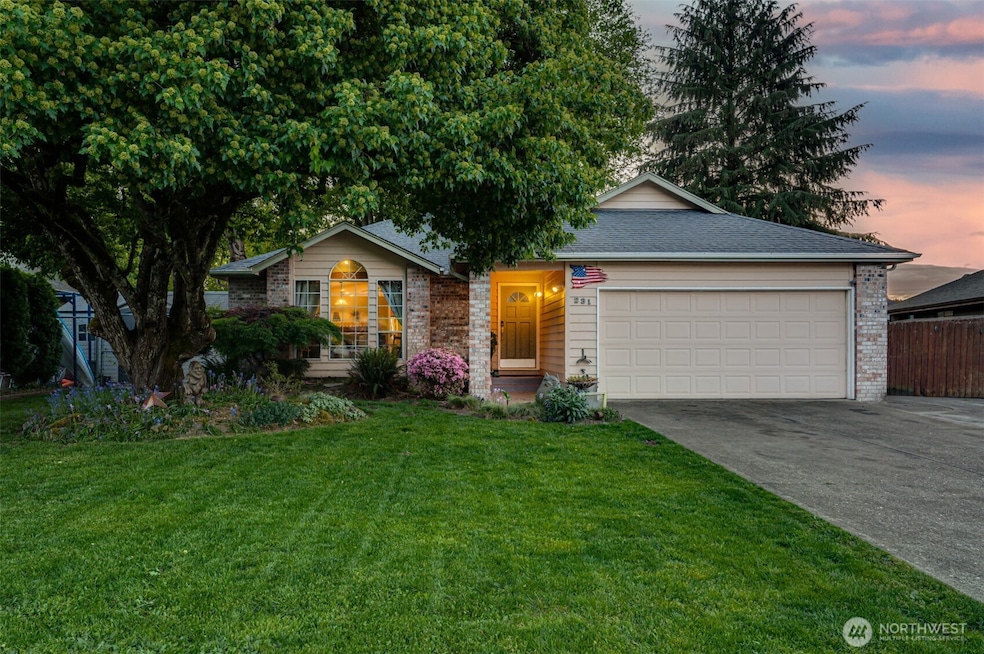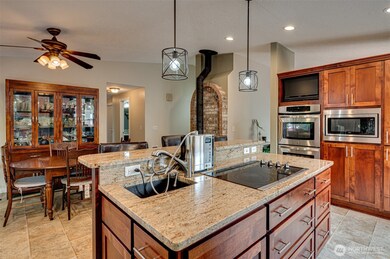
$474,900
- 3 Beds
- 2 Baths
- 1,586 Sq Ft
- 231 Valley Way
- Woodland, WA
Nestled in a quiet cul-de-sac just a stone's throw from parks, schools, Pacific NW adventures, and easy I-5 access, this well-maintained home offers both comfort and convenience. Featuring a functional layout with 3 bedrooms and 2 bathrooms, the open-concept living space is enhanced by vaulted ceilings and a cozy wood stove—perfect for relaxing evenings. Enjoy outdoor living with an oversized
Karly Bordak The Bordak Group






