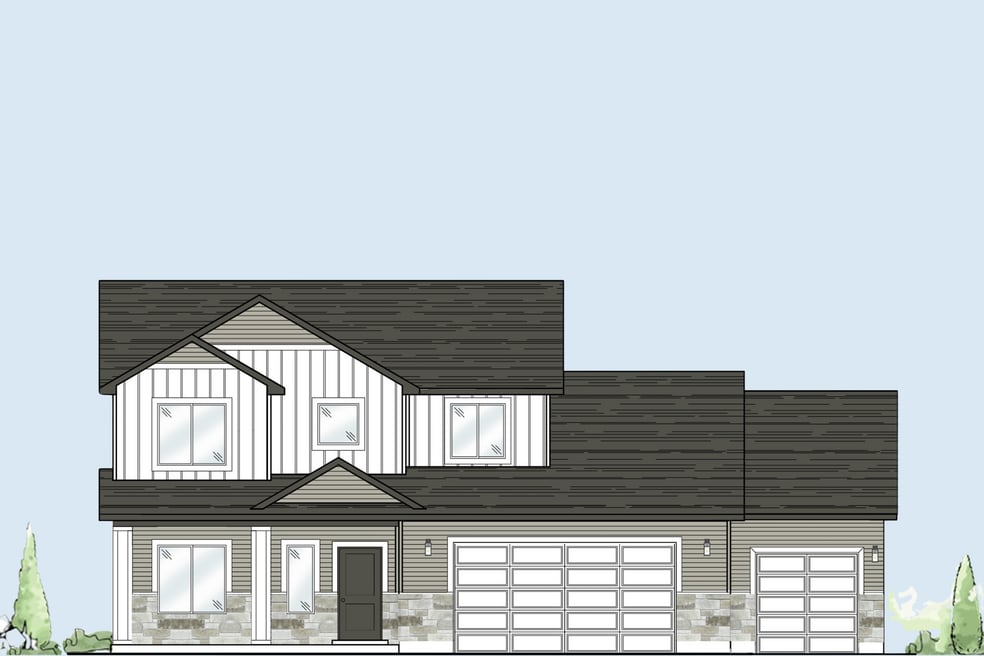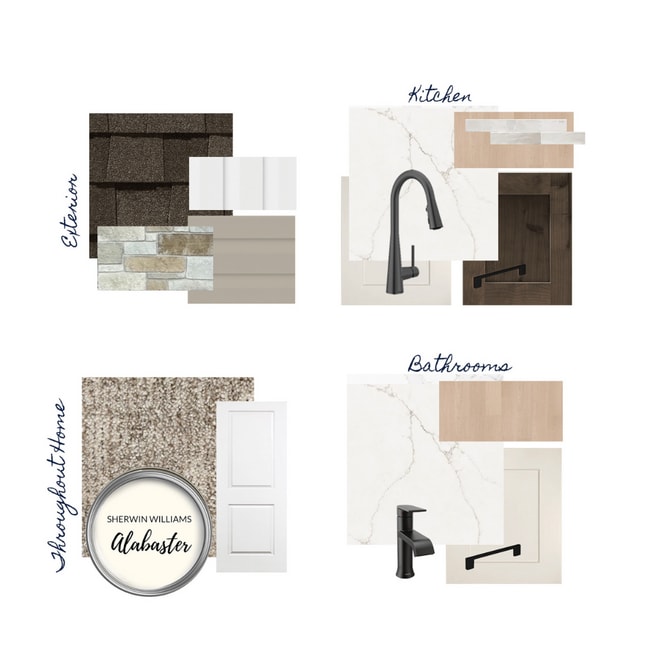
231 W 550 N Smithfield, UT 84335
Golden Forest - Golden Forest Single FamilyEstimated payment $3,780/month
Highlights
- Fitness Center
- Yoga or Pilates Studio
- Primary Bedroom Suite
- North Cache Middle School Rated A
- New Construction
- Clubhouse
About This Home
Welcome home to this stunning 5-bedroom, 2.5-bath residence, thoughtfully designed for modern living. The main level boasts a luxurious master suite, providing a private retreat. An expansive, open-concept kitchen and living room create the perfect space for gatherings and everyday comfort. A dedicated office near the entry offers a convenient workspace. Upstairs, discover a versatile loft, four additional bedrooms, and a bonus room, ideal for recreation or relaxation. Enjoy premium finishes throughout, including granite or quartz countertops and plush 8lb carpeting. This energy-efficient home is also backed by a 2-year builder warranty, offering peace of mind for years to come.
Builder Incentives
Receive 3% of the purchase price to use toward closing costs, an interest rate buy down, or a price reduction. Presale homes also include $10,000 toward design options. Townhomes include $10,000 toward closing costs plus a washer, dryer, and refriger
Sales Office
| Monday - Saturday | Appointment Only |
| Sunday |
Closed
|
Home Details
Home Type
- Single Family
Lot Details
- Fenced Yard
- Landscaped
- Lawn
HOA Fees
- $90 Monthly HOA Fees
Parking
- 4 Car Attached Garage
- Front Facing Garage
Taxes
- Special Tax
Home Design
- New Construction
Interior Spaces
- 2-Story Property
- High Ceiling
- Recessed Lighting
- Blinds
- Mud Room
- Great Room
- Open Floorplan
- Dining Area
- Home Office
- Loft
- Bonus Room
- Smart Thermostat
- Unfinished Basement
Kitchen
- Eat-In Kitchen
- Breakfast Bar
- Oven
- Cooktop
- Dishwasher
- Stainless Steel Appliances
- Smart Appliances
- Kitchen Island
- Granite Countertops
- Quartz Countertops
- Shaker Cabinets
- Pots and Pans Drawers
- Built-In Trash or Recycling Cabinet
- Disposal
Flooring
- Carpet
- Luxury Vinyl Plank Tile
Bedrooms and Bathrooms
- 5 Bedrooms
- Primary Bedroom on Main
- Primary Bedroom Suite
- Walk-In Closet
- Powder Room
- Primary bathroom on main floor
- Stone Countertops In Bathroom
- Dual Vanity Sinks in Primary Bathroom
- Secondary Bathroom Double Sinks
- Private Water Closet
- Bathtub with Shower
- Walk-in Shower
Laundry
- Laundry Room
- Laundry on main level
- Washer and Dryer Hookup
Utilities
- Central Heating and Cooling System
- Heating System Uses Gas
- Programmable Thermostat
- Wi-Fi Available
- Cable TV Available
Additional Features
- Hand Rail
- Energy-Efficient Insulation
- Covered Patio or Porch
Community Details
Overview
- Association fees include internet
Amenities
- Outdoor Cooking Area
- Community Gazebo
- Community Barbecue Grill
- Clubhouse
- Children's Playroom
- Meeting Room
- Party Room
- Planned Social Activities
- Community Wi-Fi
Recreation
- Yoga or Pilates Studio
- Community Basketball Court
- Pickleball Courts
- Sport Court
- Community Playground
- Fitness Center
- Community Pool
- Community Spa
- Dog Park
- Recreational Area
- Trails
Map
Other Move In Ready Homes in Golden Forest - Golden Forest Single Family
About the Builder
- Golden Forest - Golden Forest Single Family
- Golden Forest - Golden Forest Townhomes
- The Village at Fox Meadows - Smithfield
- The Village at Fox Meadows - Smithfield (Townhomes)
- Sunset Ridges
- 1400 E 300 S
- Mountain Valley Townhome Community - Mountain Valley
- 2075 Canyon Rd
- Meadows at Skyview
- Smithfield Crest
- Birch Meadows
- 2 S 1200 E Unit 15
- 12 S 1150 E Unit 8
- Birch Cove
- Sky View Heights
- Sky View Heights
- Smithfield Ridges
- 1138 E 200 N Unit 37
- 1124 E 200 N Unit 38
- Mountain Gate Estates
Ask me questions while you tour the home.


