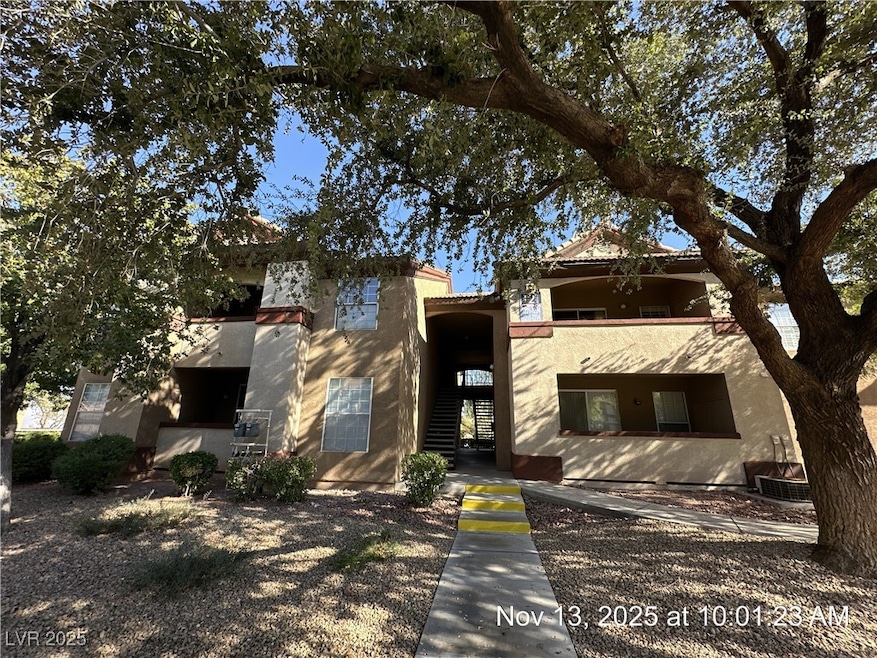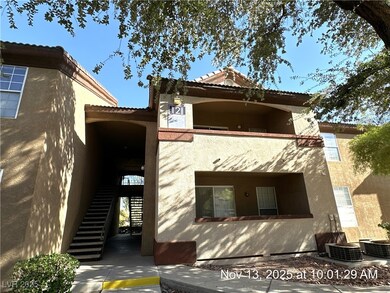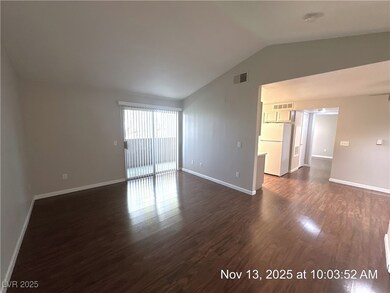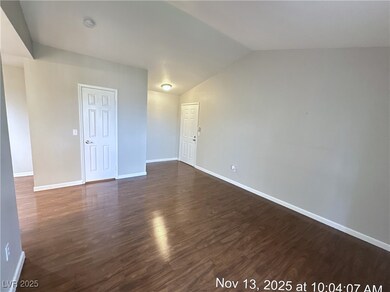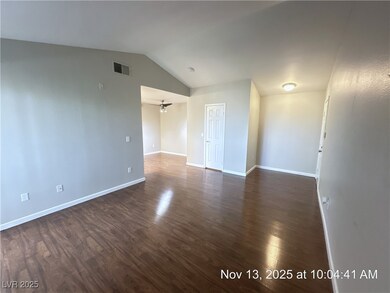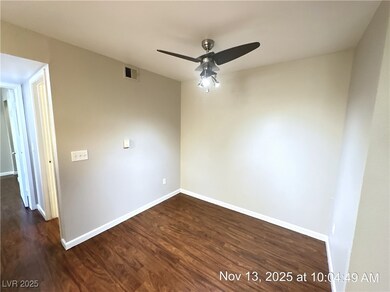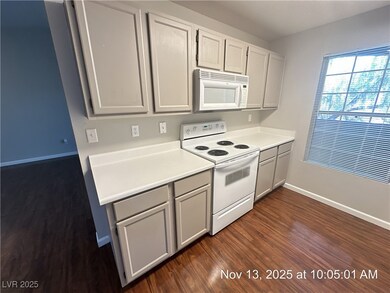231 W Horizon Ridge Pkwy Unit 1224 Henderson, NV 89012
McCullough Hills NeighborhoodHighlights
- Fitness Center
- Gated Community
- Park or Greenbelt View
- Jack & Terry Mannion Middle School Rated 9+
- Clubhouse
- Community Pool
About This Home
Beautifully updated 1-bedroom, 1-bath upstairs unit in a peaceful gated community! This inviting home offers a bright, open layout with spacious living and dining areas that flow to a private balcony overlooking the lush greenbelt—perfect for morning coffee or relaxing after a long day. The kitchen includes all appliances, plus an in-unit washer and dryer for added convenience. The roomy bedroom features a walk-in closet and a cozy media niche ideal for a small desk or entertainment setup. Enjoy resort-style amenities including a sparkling pool, spa, fitness center, tennis courts, walking trails, and a clubhouse. Tucked inside a quiet community yet close to shopping, dining, and easy freeway access to I-95 and I-11, this home offers the perfect mix of comfort and convenience. No pets. Base rent $1,163 + $37 RBP. A serene retreat ready for you to move in and enjoy!
Listing Agent
McKenna Property Management Brokerage Phone: 702-434-4663 License #B.0029819 Listed on: 11/15/2025
Condo Details
Home Type
- Condominium
Est. Annual Taxes
- $603
Year Built
- Built in 1998
Lot Details
- West Facing Home
- Landscaped
Home Design
- Frame Construction
- Tile Roof
- Stucco
Interior Spaces
- 701 Sq Ft Home
- 2-Story Property
- Ceiling Fan
- Blinds
- Park or Greenbelt Views
Kitchen
- Electric Oven
- Electric Range
- Microwave
- Dishwasher
- Disposal
Flooring
- Laminate
- Tile
Bedrooms and Bathrooms
- 1 Bedroom
- 1 Full Bathroom
Laundry
- Laundry Room
- Washer and Dryer
Parking
- 1 Carport Space
- Assigned Parking
Outdoor Features
- Balcony
Schools
- Newton Elementary School
- Mannion Jack & Terry Middle School
- Foothill High School
Utilities
- Central Heating and Cooling System
- Cable TV Available
Listing and Financial Details
- Security Deposit $863
- Property Available on 11/15/25
- Tenant pays for cable TV, electricity
Community Details
Overview
- Property has a Home Owners Association
- Big Horn Association, Phone Number (702) 531-3382
- Big Horn At Black Mountain Condo Subdivision
- The community has rules related to covenants, conditions, and restrictions
Amenities
- Community Barbecue Grill
- Clubhouse
Recreation
- Tennis Courts
- Fitness Center
- Community Pool
- Community Spa
Pet Policy
- No Pets Allowed
Security
- Gated Community
Map
Source: Las Vegas REALTORS®
MLS Number: 2734598
APN: 178-24-811-168
- 231 W Horizon Ridge Pkwy Unit 1126
- 231 W Horizon Ridge Pkwy Unit 1313
- 231 W Horizon Ridge Pkwy Unit 814
- 231 W Horizon Ridge Pkwy Unit 1113
- 231 W Horizon Ridge Pkwy Unit 2822
- 316 Rain Quail Way
- 370 Rosefinch St
- 342 Kandinsky Ct
- 478 Potomac St
- 318 Natoire Ct
- 475 Annapolis Cir
- 406 Palegold St
- 410 Richgold St
- 121 E Rancho Dr
- 374 Island Reef Ave
- 461 S Chesapeake Way
- 416 Richgold St
- 200 W Cypress Dr
- 139 Aqua Commons Ln
- 96 Saint Johns Wood Ave
- 231 W Horizon Ridge Pkwy Unit 1913
- 231 W Horizon Ridge Pkwy Unit 728
- 231 W Horizon Ridge Pkwy
- 301 Rain Quail Way
- 302 Quail Dove Ave
- 372 Rosefinch St
- 366 Rosefinch St
- 200 W Desert Rose Dr
- 510 Duvet Ct
- 331 W Sherwood Dr
- 682 Ladywood Ln
- 403 Leighann Rd
- 131 E Tamarack Dr
- 57 Voltaire Ave
- 108 Crescent Bay St
- 750 Vortex Ave
- 105 Crescent Bay St
- 540 W Horizon Ridge Pkwy
- 533 Coolidge Ave
- 68 Brown Swallow Way
