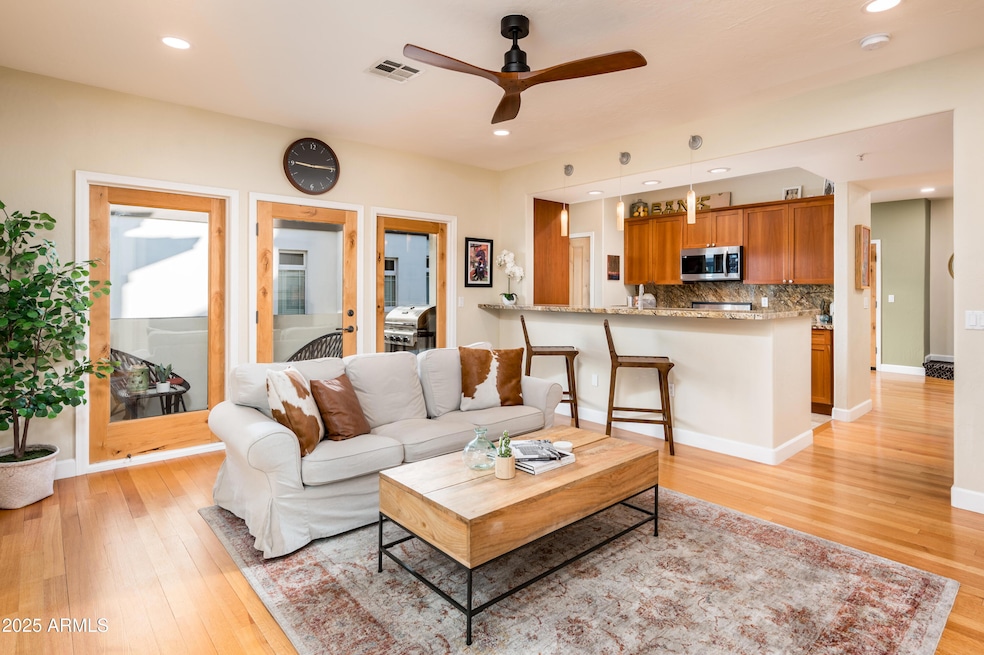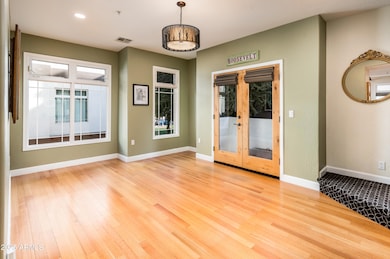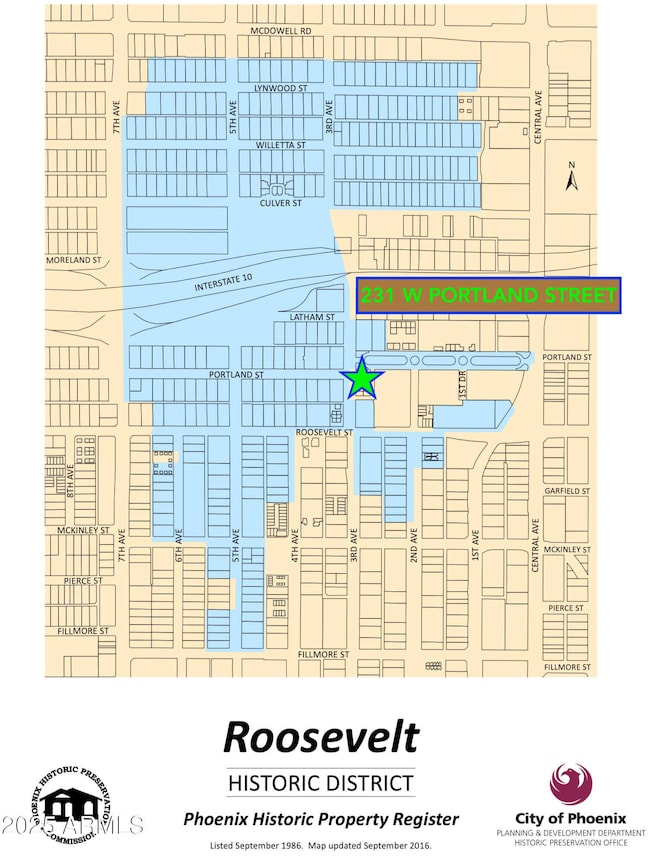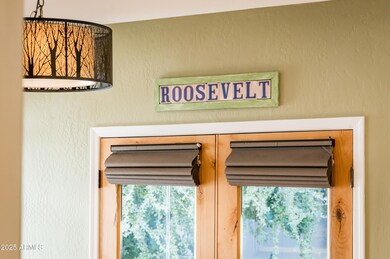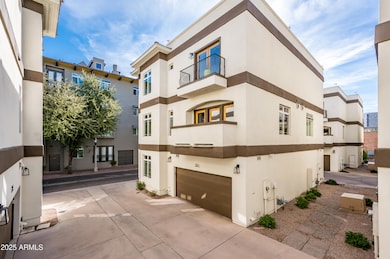
231 W Portland St Phoenix, AZ 85003
Downtown Phoenix NeighborhoodHighlights
- The property is located in a historic district
- Two Primary Bathrooms
- Property is near public transit
- Phoenix Coding Academy Rated A
- Contemporary Architecture
- 2-minute walk to Portland Parkway Park
About This Home
As of June 2025Welcome! Live where past & future meet across from a park, tucked between exciting Downtown PHX and famous Roosevelt Historic District. HOA fee is $350/mo, lowest in the area!A spacious floor plan offers 2-car garage, 336 SF 1st floor flex space, living and family rooms, 4 balconies, 2 en suite bedrooms & full-size laundry. This townhome blends character with today's comforts. Finishes like real wood flooring, cabinetry and doors add authenticity, and LED lighting, updated fixtures & gas fireplace create a modern ambiance. Community recently painted with new exterior lighting and signage. Your dog will love Portland Park, Hance Park/dog park and tree-lined streets. Enjoy being moments from a vibrant mix of arts, restaurants & coffee, museums & entertainment while living with privacy. Home Features & Finishes
This three-level townhome seamlessly blends historic character with modern design. Natural wood flooring, solid wood doors, and cabinetry add warmth and depth, while LED recessed lighting, stylish fixtures, and fans create an inviting ambiance. The kitchen boasts a breakfast bar, gas range, and pantry, opening to spacious living and family room areas with two covered balconies. The gas fireplace adds charm, and blinds throughout ensure privacy. Upstairs, both en suite bedrooms include walk-in closets, private balconies, and a full-size laundry room, while the primary bathroom features a dual vanity, soaking tub, and separate shower. A two-car garage and a 336 SF first-floor flex space with a closet and half bath make this home ideal for a home office or studio.
Downtown Location & Nearby Attractions
This prime location at Portland Square Townhomes places you in the heart of Downtown Phoenix's thriving arts, cultural and entertainment district, yet at the perfect corner for peace and privacy. Portland Park is at your doorstep, with Hance Park, its playgrounds, dog park, and Japanese Friendship Garden just minutes away. Roosevelt Historic District, with its stunning homes and buildings dating back to 1895, surrounds you, offering a unique blend of architectural beauty and urban energy.
Experience Phoenix's thriving arts and culture scene just minutes from your door. Immerse yourself in First Fridays, the city's iconic monthly art walk showcasing local talent, galleries, and live performances. Explore world-class institutions like the Phoenix Art Museum and the Heard Museum, both offering renowned exhibitions and cultural experiences. The nearby Children's Museum of Phoenix, Arizona Science Center, and Heritage Square add to the city's rich tapestry of creativity and history, making this location a dynamic hub for art lovers and urban explorers alike.
Dining, coffee, and nightlife are right outside your door. Within two blocks, you'll find FEZ, Saint Pasta, Rough Rider, Valley Coffee Company, GenuWine Arizona, Matt's Big Breakfast, The Churchill, Snooze, The Grand, The Vig, Starbucks, and more. First & Last, Pita Jungle, SoSoBa Ramen, Lola Coffee, Salon RO5, and a dry cleaner are just next door. When guests visit, The FOUND:RE Hotel is nearby, offering a stylish place to stay, complete with MATCH restaurant. Take advantage of their pool day pass!
Portland Square Townhomes & Historic Community
Built in 2002, Portland Square Townhomes offer a unique opportunity to experience downtown living with a connection to Phoenix's historic roots. This intimate community of just ten homes has recently been refreshed with a new exterior paint and color scheme, updated lighting, and modern signage, enhancing both its curb appeal and connection to the surrounding architectural heritage.
Situated at 3rd Avenue & Portland Street, this community is adjacent to the Roosevelt Historic District and within reach of 15 of Phoenix's most celebrated historic neighborhoods, where homes and buildings from 1895 to 1930 stand as a testament to the city's rich past. Yet, this home is also positioned at the edge of a thriving, forward-moving urban corewhere universities, cultural institutions, economic opportunities, and world-class entertainment shape the future of Phoenix.
With a pet-friendly environment, tree-lined streets, and nearby parks, this home offers the perfect balance of urban convenience and neighborhood charm. Whether you're exploring downtown's bustling restaurant and arts scene or relaxing on one of your private balconies, you'll enjoy a lifestyle where history and innovation come together seamlessly.
This is your chance to own a piece of Phoenix's storyboth past and future.
Townhouse Details
Home Type
- Townhome
Est. Annual Taxes
- $3,264
Year Built
- Built in 2002
Lot Details
- 1,236 Sq Ft Lot
- Desert faces the front of the property
- End Unit
- 1 Common Wall
- Front Yard Sprinklers
HOA Fees
- $350 Monthly HOA Fees
Parking
- 2 Car Direct Access Garage
- Garage Door Opener
Home Design
- Contemporary Architecture
- Wood Frame Construction
- Built-Up Roof
- Stucco
Interior Spaces
- 1,834 Sq Ft Home
- 3-Story Property
- Ceiling height of 9 feet or more
- Ceiling Fan
- Gas Fireplace
- Double Pane Windows
- Low Emissivity Windows
Kitchen
- Breakfast Bar
- Built-In Microwave
- Kitchen Island
- Granite Countertops
Flooring
- Wood
- Carpet
- Tile
Bedrooms and Bathrooms
- 2 Bedrooms
- Two Primary Bathrooms
- 4 Bathrooms
- Dual Vanity Sinks in Primary Bathroom
- Bathtub With Separate Shower Stall
Outdoor Features
- Balcony
- Covered patio or porch
Location
- Property is near public transit
- Property is near a bus stop
- The property is located in a historic district
Schools
- Kenilworth Elementary School
- Central High School
Utilities
- Central Air
- Heating Available
- High Speed Internet
- Cable TV Available
Listing and Financial Details
- Tax Lot 8
- Assessor Parcel Number 111-34-097
Community Details
Overview
- Association fees include roof repair, insurance, ground maintenance, roof replacement, maintenance exterior
- Townhomes At Rooseve Association, Phone Number (480) 620-8075
- Townhomes At Roosevelt Square 2 Subdivision
Recreation
- Bike Trail
Ownership History
Purchase Details
Home Financials for this Owner
Home Financials are based on the most recent Mortgage that was taken out on this home.Purchase Details
Home Financials for this Owner
Home Financials are based on the most recent Mortgage that was taken out on this home.Purchase Details
Home Financials for this Owner
Home Financials are based on the most recent Mortgage that was taken out on this home.Purchase Details
Home Financials for this Owner
Home Financials are based on the most recent Mortgage that was taken out on this home.Purchase Details
Home Financials for this Owner
Home Financials are based on the most recent Mortgage that was taken out on this home.Purchase Details
Similar Homes in the area
Home Values in the Area
Average Home Value in this Area
Purchase History
| Date | Type | Sale Price | Title Company |
|---|---|---|---|
| Warranty Deed | $585,000 | Clear Title | |
| Warranty Deed | -- | Accommodation | |
| Warranty Deed | -- | Accommodation | |
| Quit Claim Deed | $525,000 | None Available | |
| Warranty Deed | $525,000 | Security Title Agency | |
| Warranty Deed | $475,000 | First American Title Ins Co | |
| Cash Sale Deed | $275,000 | Chicago Title Insurance Co |
Mortgage History
| Date | Status | Loan Amount | Loan Type |
|---|---|---|---|
| Open | $615,000 | New Conventional | |
| Closed | $550,000 | New Conventional | |
| Previous Owner | $397,630 | New Conventional | |
| Previous Owner | $417,000 | Purchase Money Mortgage | |
| Previous Owner | $47,500 | Stand Alone Second | |
| Previous Owner | $380,000 | Purchase Money Mortgage | |
| Previous Owner | $65,000 | Credit Line Revolving | |
| Previous Owner | $107,822 | Unknown | |
| Previous Owner | $25,000 | Credit Line Revolving | |
| Previous Owner | $110,000 | Credit Line Revolving |
Property History
| Date | Event | Price | Change | Sq Ft Price |
|---|---|---|---|---|
| 06/17/2025 06/17/25 | Sold | $615,000 | -7.2% | $335 / Sq Ft |
| 06/01/2025 06/01/25 | Pending | -- | -- | -- |
| 06/01/2025 06/01/25 | For Sale | $663,000 | +7.8% | $362 / Sq Ft |
| 06/01/2025 06/01/25 | Off Market | $615,000 | -- | -- |
| 05/13/2025 05/13/25 | Price Changed | $663,000 | -1.0% | $362 / Sq Ft |
| 04/11/2025 04/11/25 | Price Changed | $670,000 | -1.5% | $365 / Sq Ft |
| 03/01/2025 03/01/25 | Price Changed | $680,000 | -2.2% | $371 / Sq Ft |
| 02/07/2025 02/07/25 | For Sale | $695,000 | +18.8% | $379 / Sq Ft |
| 03/02/2022 03/02/22 | Sold | $585,000 | 0.0% | $319 / Sq Ft |
| 01/27/2022 01/27/22 | Pending | -- | -- | -- |
| 01/25/2022 01/25/22 | For Sale | $585,000 | 0.0% | $319 / Sq Ft |
| 12/21/2021 12/21/21 | Pending | -- | -- | -- |
| 10/28/2021 10/28/21 | For Sale | $585,000 | -- | $319 / Sq Ft |
Tax History Compared to Growth
Tax History
| Year | Tax Paid | Tax Assessment Tax Assessment Total Assessment is a certain percentage of the fair market value that is determined by local assessors to be the total taxable value of land and additions on the property. | Land | Improvement |
|---|---|---|---|---|
| 2025 | $3,264 | $27,528 | -- | -- |
| 2024 | $3,413 | $26,217 | -- | -- |
| 2023 | $3,413 | $43,830 | $8,760 | $35,070 |
| 2022 | $3,283 | $34,970 | $6,990 | $27,980 |
| 2021 | $3,685 | $37,280 | $7,450 | $29,830 |
| 2020 | $3,727 | $37,730 | $7,540 | $30,190 |
| 2019 | $3,721 | $35,510 | $7,100 | $28,410 |
| 2018 | $3,658 | $30,670 | $6,130 | $24,540 |
| 2017 | $3,573 | $33,880 | $6,770 | $27,110 |
| 2016 | $3,470 | $32,920 | $6,580 | $26,340 |
| 2015 | $3,211 | $28,510 | $5,700 | $22,810 |
Agents Affiliated with this Home
-

Seller's Agent in 2025
Aaron Carter
Compass
(480) 236-3103
4 in this area
146 Total Sales
-

Seller Co-Listing Agent in 2025
Michael Mosier
Compass
(602) 295-8074
4 in this area
133 Total Sales
-

Buyer's Agent in 2025
Lenny Behie
Fathom Realty Elite
(602) 319-8868
1 in this area
581 Total Sales
-
L
Buyer's Agent in 2025
Leonard Behie
Realty Executives
-

Seller's Agent in 2022
Bradley Brauer
Brokers Hub Realty, LLC
(602) 690-1400
4 in this area
42 Total Sales
-

Buyer's Agent in 2022
Wayne Beneteau
HomeSmart
(602) 574-8059
3 in this area
46 Total Sales
Map
Source: Arizona Regional Multiple Listing Service (ARMLS)
MLS Number: 6817098
APN: 111-34-097
- 204 W Portland St Unit 250
- 100 W Portland St Unit 401
- 235 W Portland St
- 200 W Portland St Unit 1320
- 200 W Portland St Unit 1024
- 200 W Portland St Unit 820
- 200 W Portland St Unit 1222
- 200 W Portland St Unit 324
- 845 N 2nd Ave
- 0000 N 3rd Ave
- 825 N 2nd Ave
- 348 W Portland St
- 306 W Culver St
- 805 N 4th Ave Unit 208
- 805 N 4th Ave Unit 507
- 805 N 4th Ave Unit 903
- 805 N 4th Ave Unit 101
- 805 N 4th Ave Unit 902
- 1326 N Central Ave Unit 413
- 1326 N Central Ave Unit 202
