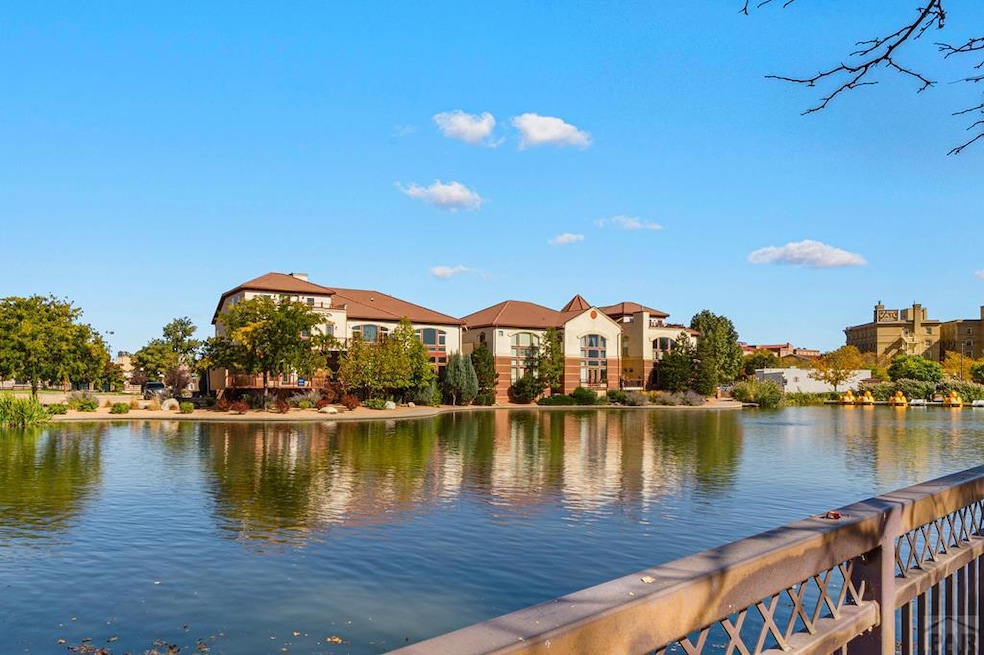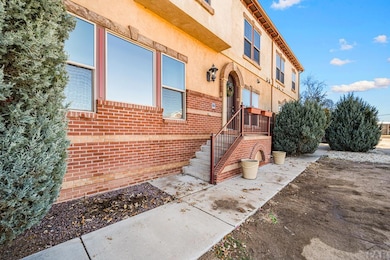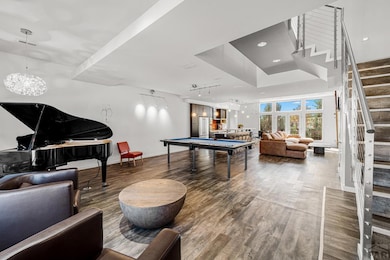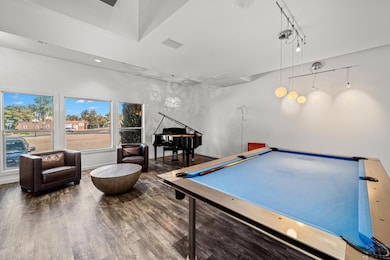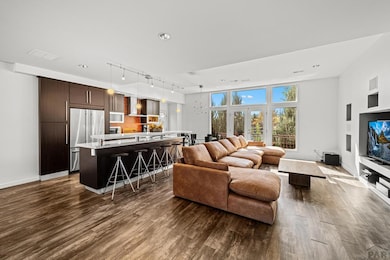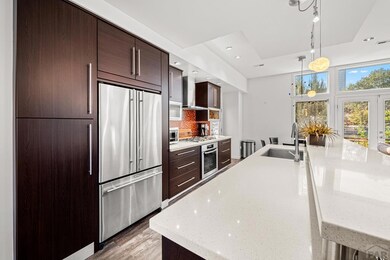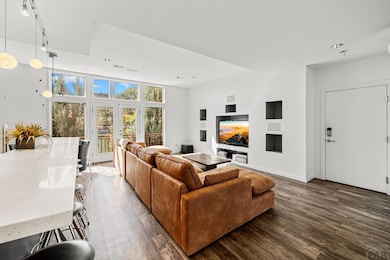231 W Riverwalk Unit 5 Pueblo, CO 81003
Downtown NeighborhoodEstimated payment $3,630/month
Highlights
- Spa
- Vaulted Ceiling
- Balcony
- Lake View
- Solid Surface Countertops
- 3-minute walk to Historic Arkansas Riverwalk of Pueblo
About This Home
Experience the ultimate in urban living, surrounded by the dynamic pulse of downtown, with its array of dining, boutiques, art, and entertainment options, making every day feel like a celebration. Designed with flexibility and flow, this stunning home offers adaptable spaces that evolve with your lifestyle. Discover the pinnacle of entertainment and luxury that Pueblo, Colorado has to offer! The open kitchen and living area invite relaxation and connection, featuring vinyl floors, custom lighting, and a wall of windows framing ever-changing Riverwalk views that will leave you breathless. Unlock your culinary potential in the fully-equipped kitchen, boasting top-of-the-line Miele 5-burner stove and master chef oven, quartz countertops, and amazing custom soft-close cabinets. Step out to your private deck, complete with a built-in gas line for grilling and the ultimate indoor/outdoor stereo system, perfect for creating unforgettable memories. Enjoy constant entertainment and breathtaking views year-round of Lake Victoria on the Riverwalk's North end. Upstairs, you will find two bedrooms, both easily equipped to be primary suites, offering the ultimate in flexibility and comfort. The larger primary suite boasts wall-to-ceiling tinted windows, a walk-in closet, and an ensuite bath featuring a deep soaking jetted tub, oversized walk-in spa shower, and dual vanities. This incredible unit comes with a three-car attached garage, providing ample space for your vehicles and hobbies.
Listing Agent
Keller Williams Partners Realty Brokerage Phone: 7199551999 License #FA100079593 Listed on: 10/18/2025

Property Details
Home Type
- Condominium
Est. Annual Taxes
- $2,708
Year Built
- Built in 2006
Lot Details
- Sprinklers on Timer
- Landscaped with Trees
- Garden
HOA Fees
- $374 Monthly HOA Fees
Parking
- 3 Car Detached Garage
- Garage Door Opener
Home Design
- Brick or Stone Mason
- Frame Construction
- Tile Roof
- Concrete Block And Stucco Construction
- Lead Paint Disclosure
Interior Spaces
- 1,940 Sq Ft Home
- 2-Story Property
- Sound System
- Dry Bar
- Vaulted Ceiling
- Double Pane Windows
- Vinyl Clad Windows
- Family Room
- Living Room
- Tile Flooring
- Lake Views
- Security System Owned
Kitchen
- Gas Oven or Range
- Gas Cooktop
- Range Hood
- Built-In Microwave
- Dishwasher
- Solid Surface Countertops
- Disposal
Bedrooms and Bathrooms
- 2 Bedrooms
- Walk-In Closet
- 3 Bathrooms
- Spa Bath
- Walk-in Shower
Laundry
- Laundry on upper level
- Dryer
- Washer
Eco-Friendly Details
- Water-Smart Landscaping
Outdoor Features
- Spa
- Balcony
- Open Patio
- Exterior Lighting
- Rear Porch
Utilities
- Refrigerated Cooling System
- Forced Air Heating System
- Heating System Uses Natural Gas
- Water Filtration System
- Tankless Water Heater
- Satellite Dish
- Cable TV Available
Listing and Financial Details
- Exclusions: Seller's personal property.
Community Details
Overview
- Association fees include water, trash, snow removal, ground maintenance, insurance, maintenance structure, common area maintenance, other-see remarks
- Association Phone (719) 250-3364
- Union Historical Subdivision
Pet Policy
- Pets Allowed
Additional Features
- Community Storage Space
- Fire and Smoke Detector
Map
Home Values in the Area
Average Home Value in this Area
Tax History
| Year | Tax Paid | Tax Assessment Tax Assessment Total Assessment is a certain percentage of the fair market value that is determined by local assessors to be the total taxable value of land and additions on the property. | Land | Improvement |
|---|---|---|---|---|
| 2024 | $3,353 | $28,010 | -- | -- |
| 2023 | $3,384 | $31,700 | $2,680 | $29,020 |
| 2022 | $3,306 | $28,040 | $2,780 | $25,260 |
| 2021 | $3,395 | $28,850 | $2,860 | $25,990 |
| 2020 | $2,386 | $25,270 | $2,860 | $22,410 |
| 2019 | $2,436 | $20,458 | $2,475 | $17,983 |
| 2018 | $2,095 | $19,287 | $2,493 | $16,794 |
| 2017 | $2,112 | $19,287 | $2,493 | $16,794 |
| 2016 | $1,887 | $18,340 | $2,756 | $15,584 |
| 2015 | $1,881 | $18,340 | $2,756 | $15,584 |
| 2014 | $905 | $17,613 | $2,756 | $14,857 |
Property History
| Date | Event | Price | List to Sale | Price per Sq Ft |
|---|---|---|---|---|
| 10/19/2025 10/19/25 | For Sale | $575,000 | -- | $296 / Sq Ft |
Purchase History
| Date | Type | Sale Price | Title Company |
|---|---|---|---|
| Quit Claim Deed | -- | None Available | |
| Warranty Deed | $257,000 | Stewart Title | |
| Interfamily Deed Transfer | -- | Land Title Guarantee Company | |
| Warranty Deed | $315,500 | Stewart Title Of Colorado | |
| Warranty Deed | $260,000 | Stewart Title Of Colorado |
Mortgage History
| Date | Status | Loan Amount | Loan Type |
|---|---|---|---|
| Previous Owner | $275,793 | FHA | |
| Previous Owner | $252,400 | Purchase Money Mortgage |
Source: Pueblo Association of REALTORS®
MLS Number: 235231
APN: 0-5-36-1-69-015
- 235 W Riverwalk Unit 7
- 102 S Victoria Ave
- 201 Lamkin St Unit 106
- 201 Lamkin St Unit 204
- 201 Lamkin St Unit 104
- 2154 Hwy 50
- 525 W 7th St
- 609 W 8th St Unit 611
- 526 W 9th St
- 113 Midway Ave
- 113 Midway Ave Unit 117
- 136 Idaho Ave
- 521 W Corona Ave
- 119 Jewell Ave
- TBD Neilson
- 119 Idaho Ave
- 520 W 11th St
- 624 W 11th St
- 1019 West St
- 209 N Main St
- 508 W 8th St
- 315 W 7th St Unit C
- 219 Midway Ave Unit 219 Midway Ave. Apt. B
- 219 Midway Ave Upstairs
- 112 Colorado Ave Unit B
- 908 W 13th St
- 210 E Pitkin Ave Unit Pitken Plex
- 900 W Abriendo Ave
- 700 W 17th St Unit 1
- 1217 W 15th St
- 308 W Summit Ave
- 1010 E Evans Ave
- 116 E Mesa Ave
- 807 Beulah Ave
- 1305 N La Crosse Ave
- 2216 7th Ave
- 1007 Ruppel St
- 1219 Berkley Ave Unit Upper unit
- 1432 Spruce St
