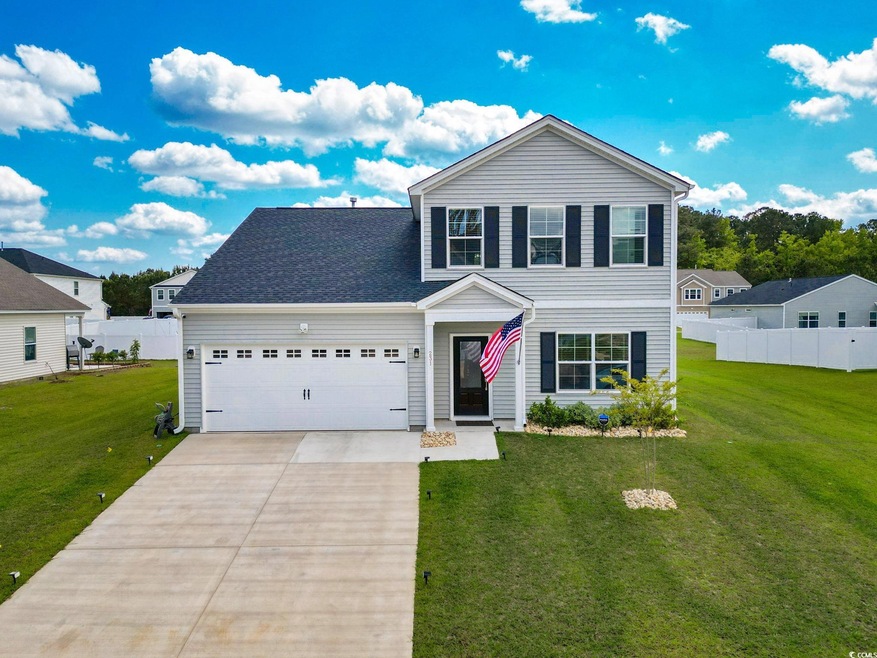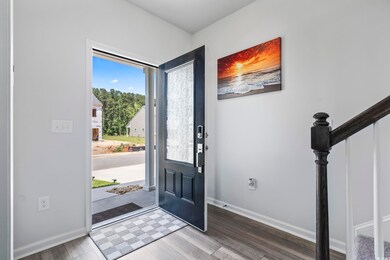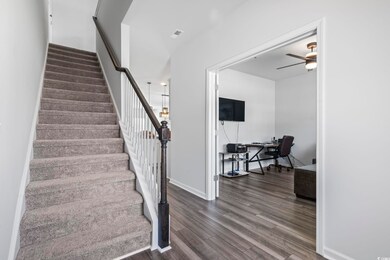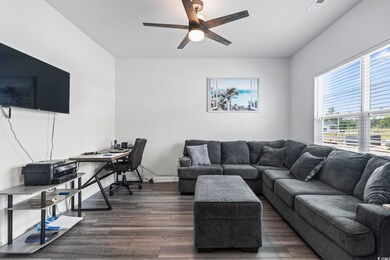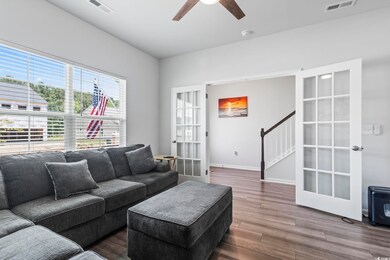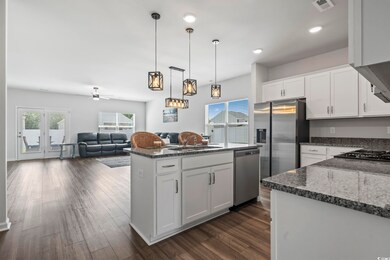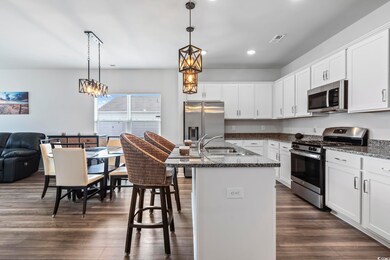
231 Wagner Cir Conway, SC 29526
Highlights
- Vaulted Ceiling
- Traditional Architecture
- Loft
- Waccamaw Elementary School Rated A-
- Main Floor Primary Bedroom
- Solid Surface Countertops
About This Home
As of June 2024Welcome to your two-story dream home that is less than 6 months old! As you step through the front door, you're greeted by the spacious open-concept layout that seamlessly blends the kitchen, living room, and dining area. The heart of the home, the kitchen, features luxurious granite countertops that provide ample space for meal preparation and entertaining guests. Durable Luxury Vinyl Plank (LVP) flooring flows throughout the main level, enhancing both style and practicality. Some more amazing features of this home include tankless gas water heater and natural gas heat. This home offers four generously sized bedrooms, each equipped with its own walk-in closet, ensuring plenty of storage space for all your belongings. With two and a half baths, including a master ensuite, convenience is at your fingertips. Step outside into your private oasis, where a professionally installed privacy fence encloses the backyard, offering a tranquil retreat for relaxation and outdoor gatherings. For entertaining there is natural gas piped into the Members Mark BBQ, perfect for grilling on warm summer evenings. Along with an extended patio. In addition, this home prioritizes safety and security. A Simplisafe security system is seamlessly integrated for peace of mind. Plus, with a transferable plan, safeguarding your home has never been easier. Don't miss the opportunity to make this stunning residence your own.
Home Details
Home Type
- Single Family
Est. Annual Taxes
- $1,345
Year Built
- Built in 2023
Lot Details
- 10,019 Sq Ft Lot
- Fenced
- Rectangular Lot
HOA Fees
- $72 Monthly HOA Fees
Parking
- 2 Car Attached Garage
- Garage Door Opener
Home Design
- Traditional Architecture
- Bi-Level Home
- Slab Foundation
- Vinyl Siding
Interior Spaces
- 2,451 Sq Ft Home
- Vaulted Ceiling
- Ceiling Fan
- Window Treatments
- Family or Dining Combination
- Den
- Loft
Kitchen
- Range
- Microwave
- Dishwasher
- Stainless Steel Appliances
- Kitchen Island
- Solid Surface Countertops
- Disposal
Flooring
- Carpet
- Luxury Vinyl Tile
Bedrooms and Bathrooms
- 4 Bedrooms
- Primary Bedroom on Main
- Split Bedroom Floorplan
- Walk-In Closet
- Bathroom on Main Level
- Single Vanity
- Dual Vanity Sinks in Primary Bathroom
- Shower Only
Laundry
- Laundry Room
- Washer and Dryer
Home Security
- Home Security System
- Fire and Smoke Detector
Outdoor Features
- Patio
- Built-In Barbecue
Location
- Outside City Limits
Schools
- Waccamaw Elementary School
- Black Water Middle School
- Carolina Forest High School
Utilities
- Central Heating and Cooling System
- Cooling System Powered By Gas
- Heating System Uses Gas
- Underground Utilities
- Tankless Water Heater
- Gas Water Heater
- Cable TV Available
Community Details
Overview
- Association fees include electric common, trash pickup, pool service, common maint/repair
- Built by Mungo Homes
- The community has rules related to fencing
Recreation
- Community Pool
Ownership History
Purchase Details
Home Financials for this Owner
Home Financials are based on the most recent Mortgage that was taken out on this home.Purchase Details
Home Financials for this Owner
Home Financials are based on the most recent Mortgage that was taken out on this home.Purchase Details
Home Financials for this Owner
Home Financials are based on the most recent Mortgage that was taken out on this home.Map
Similar Homes in Conway, SC
Home Values in the Area
Average Home Value in this Area
Purchase History
| Date | Type | Sale Price | Title Company |
|---|---|---|---|
| Warranty Deed | -- | -- | |
| Warranty Deed | $355,000 | -- | |
| Warranty Deed | $314,900 | -- |
Mortgage History
| Date | Status | Loan Amount | Loan Type |
|---|---|---|---|
| Open | $170,000 | New Conventional | |
| Previous Owner | $283,410 | New Conventional |
Property History
| Date | Event | Price | Change | Sq Ft Price |
|---|---|---|---|---|
| 06/27/2024 06/27/24 | Sold | $355,000 | -2.7% | $145 / Sq Ft |
| 05/18/2024 05/18/24 | Price Changed | $365,000 | -2.7% | $149 / Sq Ft |
| 04/25/2024 04/25/24 | For Sale | $375,000 | -- | $153 / Sq Ft |
Tax History
| Year | Tax Paid | Tax Assessment Tax Assessment Total Assessment is a certain percentage of the fair market value that is determined by local assessors to be the total taxable value of land and additions on the property. | Land | Improvement |
|---|---|---|---|---|
| 2024 | $1,345 | $0 | $0 | $0 |
| 2023 | $1,345 | $0 | $0 | $0 |
Source: Coastal Carolinas Association of REALTORS®
MLS Number: 2410083
APN: 34408010031
- TBD1150 U S 501 Business
- 0 Academy Dr Unit 2320139
- 1187 U S 501 Business
- 1014 Academy Dr
- 1030 Waccamaw Lake Dr
- 1058 Savannah Bluff Rd
- TBD Riverside Dr
- 1047 Holt Rd
- 1055 Waccamaw Dr
- 1002 Martin Ln
- 1223 Wehler Ct
- 1044 Martin Ln
- TBD U S 501 Business
- 210 Red Buckeye Dr
- TBB Palmetto Sand Loop
- 721 French Collins Rd
- 1243 Wehler Ct
- 1248 Wehler Ct
- 822 Highway 90
- 203 Jessica Lakes Dr
