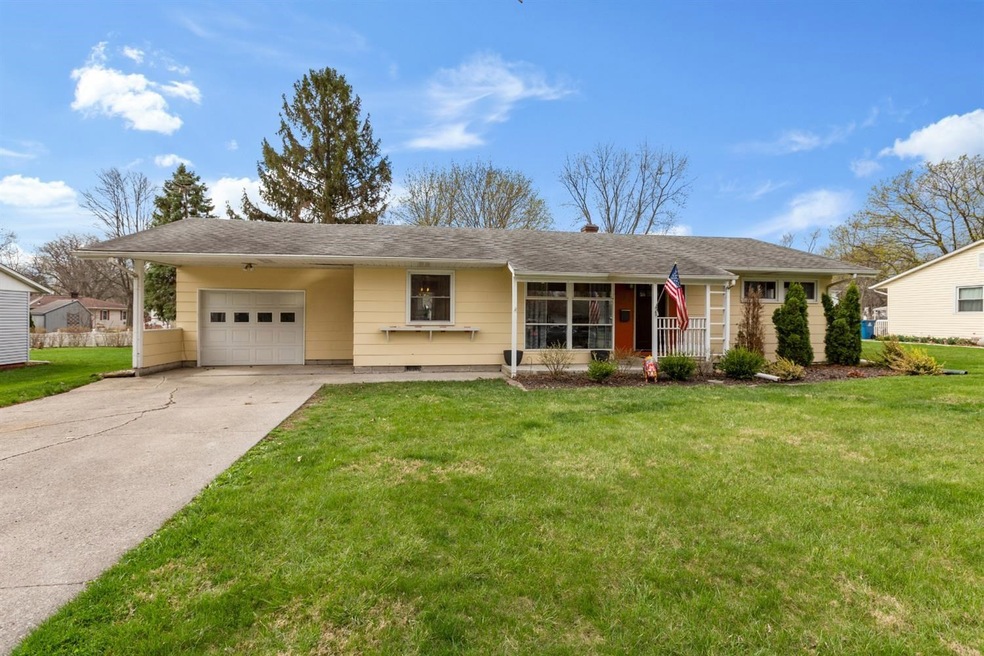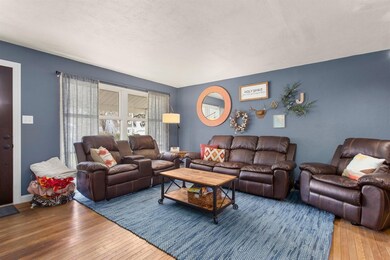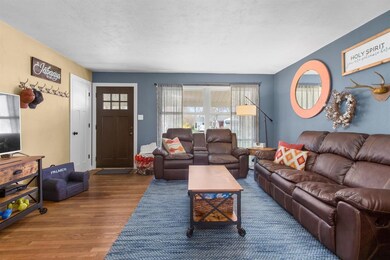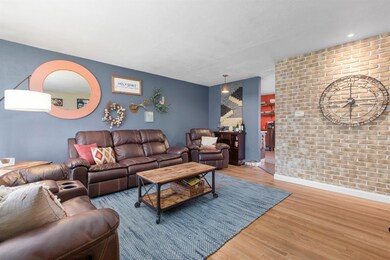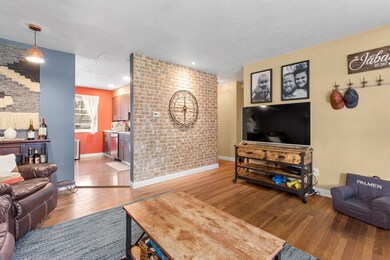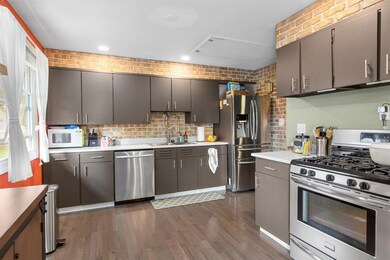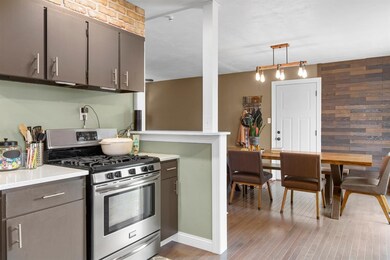
231 Wells St Crown Point, IN 46307
Highlights
- Recreation Room
- Ranch Style House
- 1 Car Attached Garage
- Solon Robinson Elementary School Rated A
- Country Kitchen
- Cooling Available
About This Home
As of May 2021Move right in to this adorable 3 bed ranch home in downtown Crown Point. Nicely updated kitchen w/ newer stainless appliances, quartz counters, and brick accent wall opens up to TWO living spaces and a large dining area w/ hardwood floors throughout. 3 good sized bedrooms with ample closet space & hardwood floors. Updated white trim and doors, newer windows, and light fixtures. Full bath with tile surround and updated vanity & flooring. Located on a quiet street, walking distance to the elementary school. Furnace & AC replaced in 2018, attached 1 car garage, and nice sized yard make this home a must see!
Home Details
Home Type
- Single Family
Est. Annual Taxes
- $1,778
Year Built
- Built in 1957
Lot Details
- 0.27 Acre Lot
- Lot Dimensions are 85x139
Parking
- 1 Car Attached Garage
- Garage Door Opener
- Off-Street Parking
Home Design
- Ranch Style House
- Clapboard
Interior Spaces
- 1,102 Sq Ft Home
- Living Room
- Recreation Room
Kitchen
- Country Kitchen
- Portable Gas Range
- Microwave
- Dishwasher
Bedrooms and Bathrooms
- 3 Bedrooms
- Bathroom on Main Level
- 1 Full Bathroom
Laundry
- Laundry on main level
- Dryer
- Washer
Outdoor Features
- Patio
Schools
- Solon Robinson Elementary School
- Crown Point High School
Utilities
- Cooling Available
- Forced Air Heating System
- Heating System Uses Natural Gas
Community Details
- Greenmeadow Manor 01 Subdivision
- Net Lease
Listing and Financial Details
- Assessor Parcel Number 451608454009000042
Ownership History
Purchase Details
Home Financials for this Owner
Home Financials are based on the most recent Mortgage that was taken out on this home.Purchase Details
Home Financials for this Owner
Home Financials are based on the most recent Mortgage that was taken out on this home.Purchase Details
Home Financials for this Owner
Home Financials are based on the most recent Mortgage that was taken out on this home.Purchase Details
Map
Similar Homes in Crown Point, IN
Home Values in the Area
Average Home Value in this Area
Purchase History
| Date | Type | Sale Price | Title Company |
|---|---|---|---|
| Warranty Deed | $230,000 | Community Title Co | |
| Warranty Deed | -- | Meridian Title Co | |
| Warranty Deed | -- | None Available | |
| Warranty Deed | -- | Chicago Title Insurance Co |
Mortgage History
| Date | Status | Loan Amount | Loan Type |
|---|---|---|---|
| Open | $223,100 | New Conventional | |
| Previous Owner | $154,230 | New Conventional | |
| Previous Owner | $114,000 | New Conventional | |
| Previous Owner | $122,710 | FHA | |
| Previous Owner | $15,000 | Credit Line Revolving |
Property History
| Date | Event | Price | Change | Sq Ft Price |
|---|---|---|---|---|
| 05/10/2021 05/10/21 | Sold | $230,000 | 0.0% | $209 / Sq Ft |
| 04/07/2021 04/07/21 | Pending | -- | -- | -- |
| 04/06/2021 04/06/21 | For Sale | $230,000 | +84.0% | $209 / Sq Ft |
| 08/03/2012 08/03/12 | Sold | $125,000 | 0.0% | $113 / Sq Ft |
| 08/02/2012 08/02/12 | Pending | -- | -- | -- |
| 06/11/2012 06/11/12 | For Sale | $125,000 | -- | $113 / Sq Ft |
Tax History
| Year | Tax Paid | Tax Assessment Tax Assessment Total Assessment is a certain percentage of the fair market value that is determined by local assessors to be the total taxable value of land and additions on the property. | Land | Improvement |
|---|---|---|---|---|
| 2024 | $6,118 | $241,800 | $43,400 | $198,400 |
| 2023 | $4,752 | $222,600 | $43,400 | $179,200 |
| 2022 | $4,752 | $215,000 | $43,400 | $171,600 |
| 2021 | $1,711 | $163,800 | $33,800 | $130,000 |
| 2020 | $1,733 | $160,800 | $33,800 | $127,000 |
| 2019 | $1,715 | $155,800 | $33,800 | $122,000 |
| 2018 | $1,347 | $128,200 | $33,800 | $94,400 |
| 2017 | $1,294 | $124,100 | $33,800 | $90,300 |
| 2016 | $1,268 | $121,300 | $33,800 | $87,500 |
| 2014 | $1,151 | $120,900 | $33,800 | $87,100 |
| 2013 | $1,097 | $116,700 | $33,800 | $82,900 |
Source: Northwest Indiana Association of REALTORS®
MLS Number: GNR490673
APN: 45-16-08-454-009.000-042
- 254 E Greenwood Ave
- 603 S Main St
- 650 S Park Ave
- 613 S Park Ave
- 210 E Elizabeth Dr
- 461 S Main St
- 105 E Elizabeth Dr
- 400 E Elizabeth Dr
- 407 E Elizabeth Dr
- 107 W South St
- 758 S Court St
- 521 Mary Ln
- 266 Maxwell St
- 107 Crestview St
- 461 Concord Ave
- 315 Fairfield Dr
- 531 E Joliet St
- 336 Oriole Ave
- 1008 Greenview Dr
- 619 Lake St
