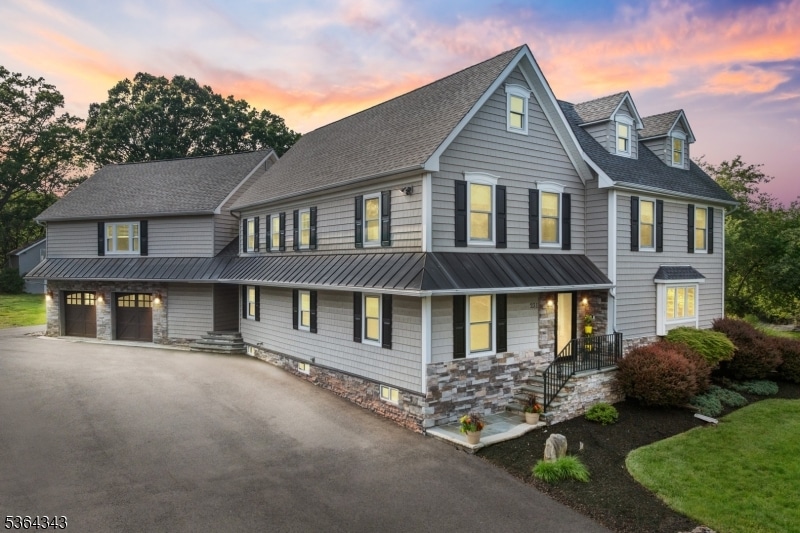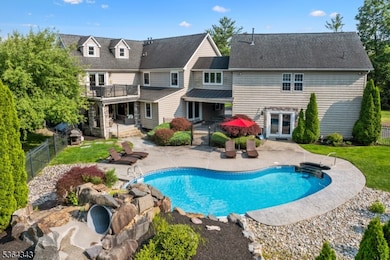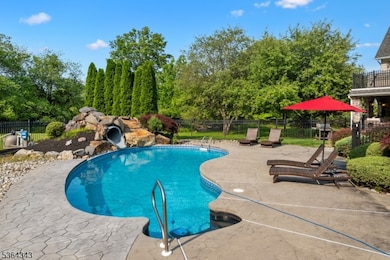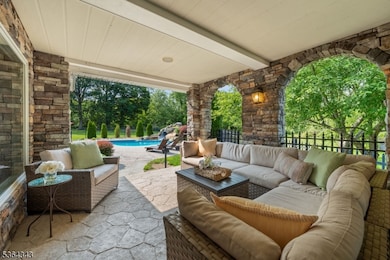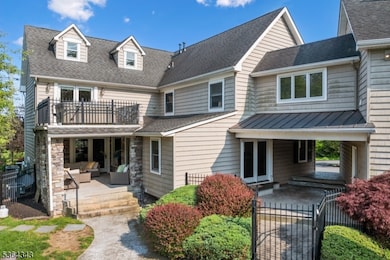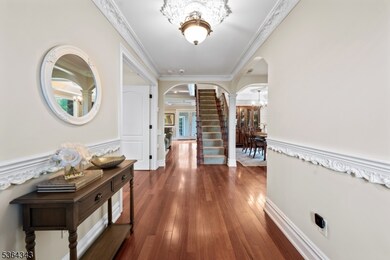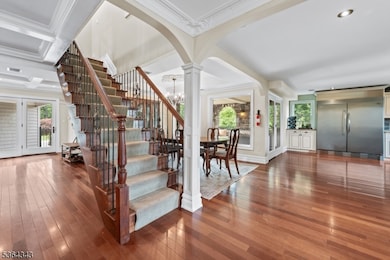This custom-built home on one acre is packed with upgrades and shows like a luxury retreat. The grand entry features a striking hardwood staircase with iron spindles, beautifully positioned at the heart of the open-concept floor plan. Rich Brazilian cherry floors flow throughout, including the gourmet kitchen featuring a stone accent wall, center island, granite counters, premium cabinetry, new dishwasher, built-in fridge/full-size freezer & wine fridge. Living & dining rooms stun with a coffered ceiling, recessed & cove lighting. French doors lead to a covered patio overlooking a saltwater lounge pool with a rock waterfall slide--guaranteed to be your favorite relaxing spot! A full bath with terracotta-tiled shower serves the pool area, while a first-floor bedroom/office and second full bath complete the main level. Upstairs, the primary suite is a true sanctuary with tray ceiling, walk-in closet & private deck with hot tub overlooking the pool area. The spa-like bath offers double vanities, tumbled marble surround & oversized frameless shower. Two more bedrooms, full bath & magnificent family room with vaulted ceiling & kitchenette complete this level. Additional features: partially finished basement, radiant heated floors, 4-zone AC, lawn irrigation, Pella windows, central vac & detached 2-car garage/workshop. Public sewer conversion is being completed by the seller. This one-of-a-kind home blends fine craftsmanship & resort-style living in one unforgettable package.

