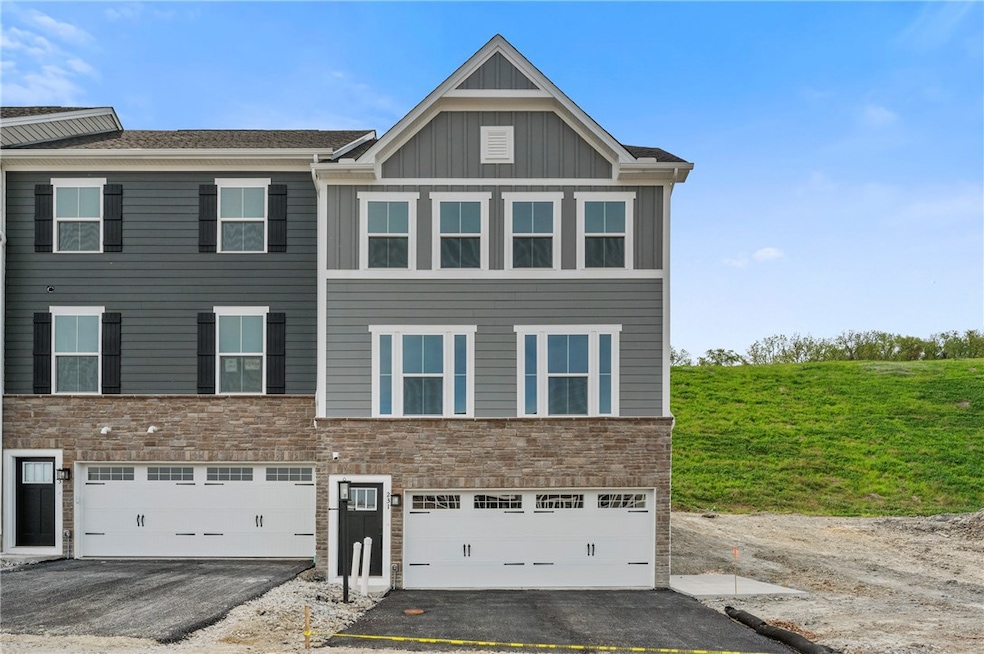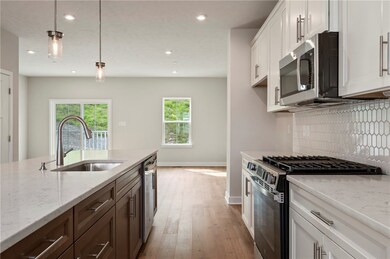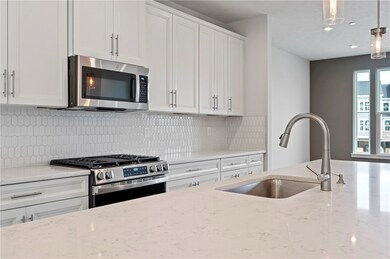
$449,900
- 3 Beds
- 2.5 Baths
- 2,288 Sq Ft
- 231 Yellowwood Ct
- Washington, PA
END UNIT & Model Masterpiece built by award-winning Heartland Homes!This home is loaded w/luxury—crisp white kitchenw/quartz counters, extended island, tiled backsplash, soft-close cabinetry, under-cabinet & pendant lighting, & stainlessappliances including a gas range & refrigerator.The spacious dining area is perfect for family meals.Enjoy luxury LVP flooring &recessed lighting
Bonnie Loya BERKSHIRE HATHAWAY THE PREFERRED REALTY






