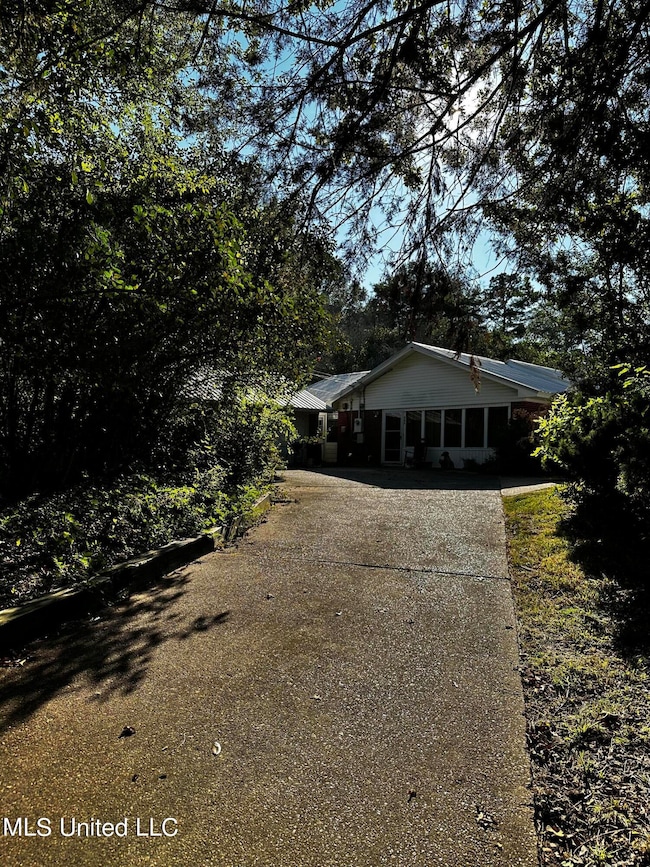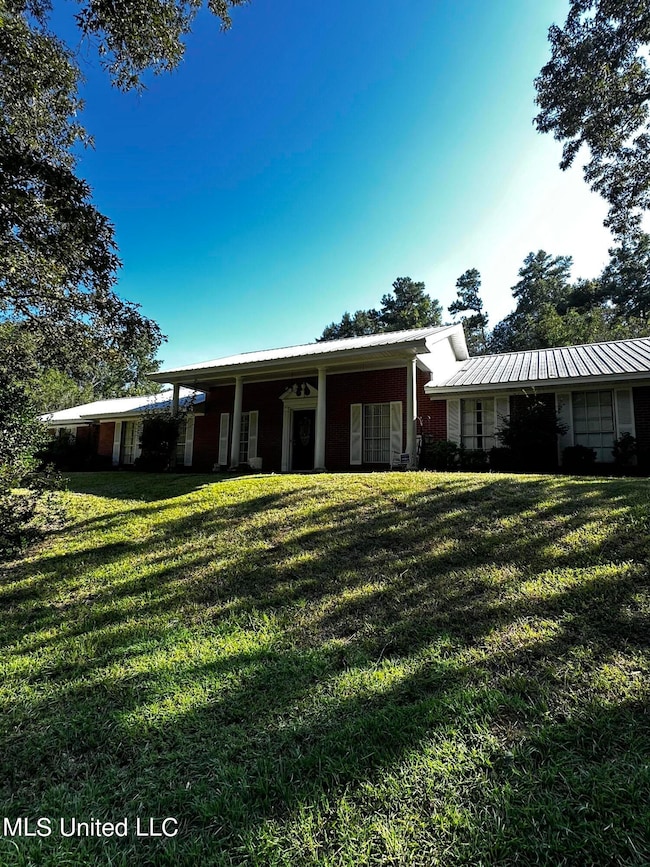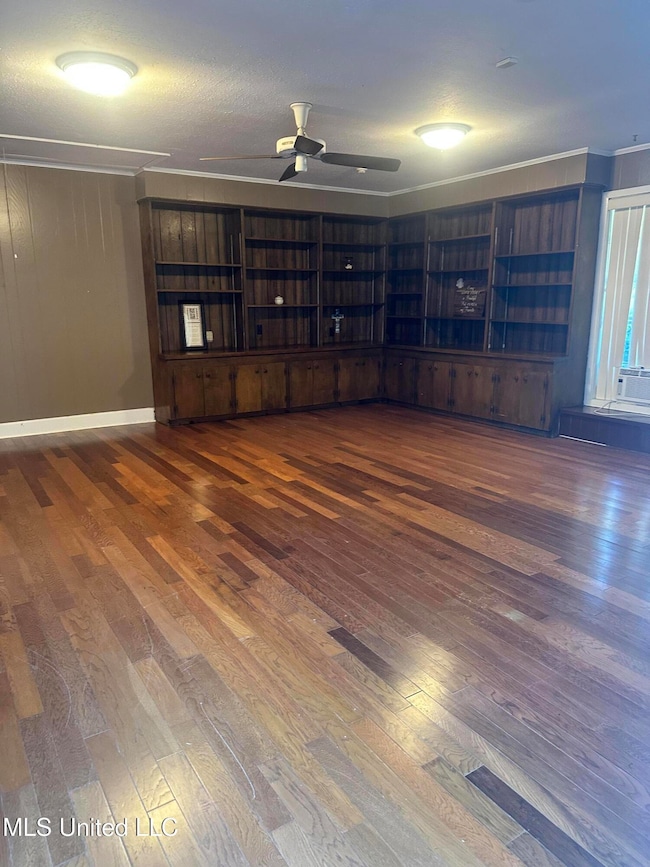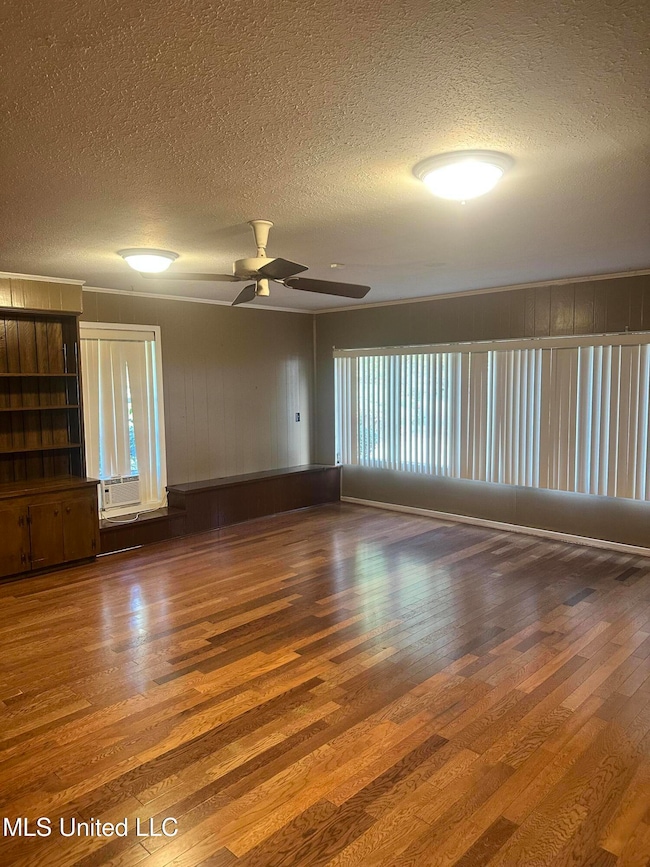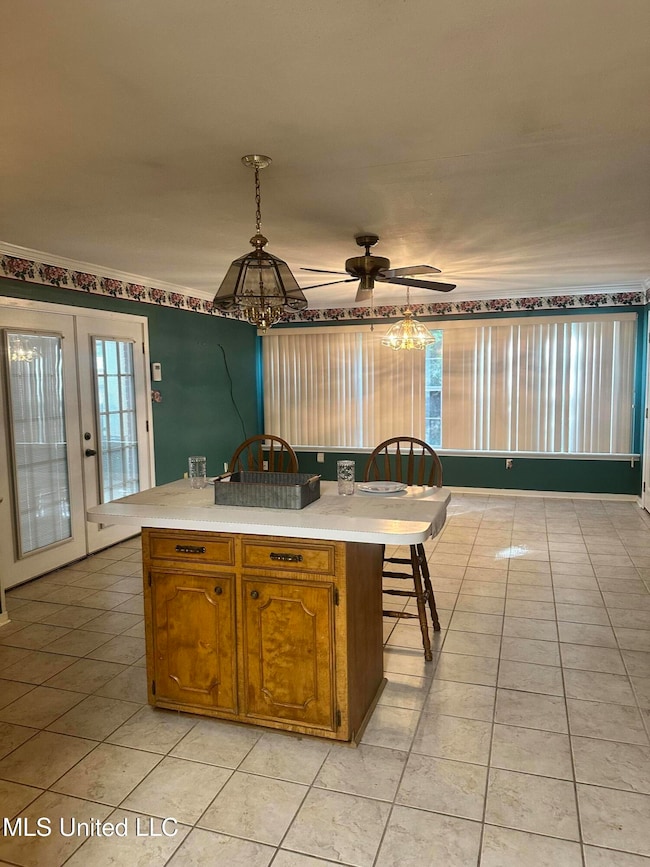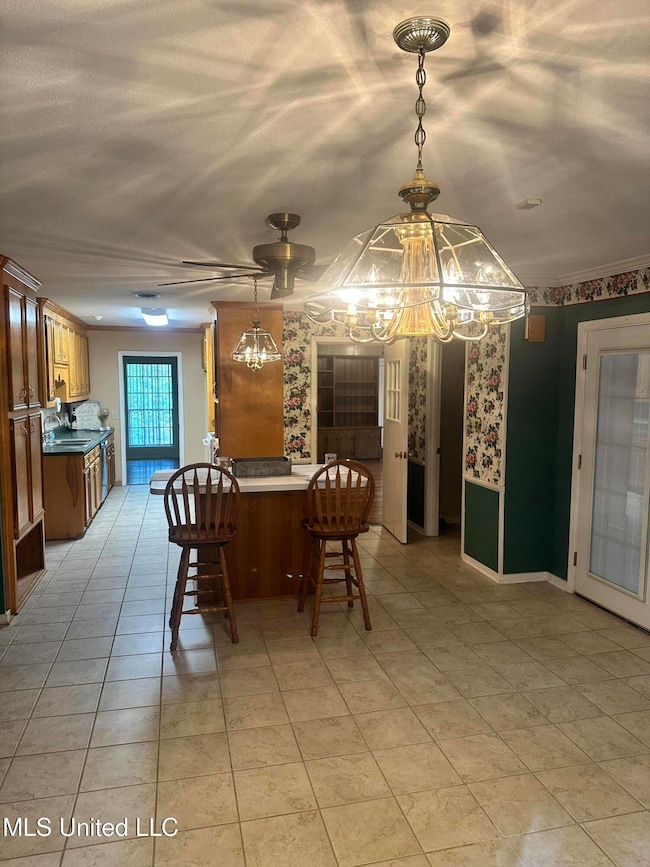231 Zelma Ln Florence, MS 39073
Estimated payment $1,864/month
Highlights
- Private Pool
- 3.46 Acre Lot
- Fireplace
- Steen's Creek Elementary School Rated 10
- Wood Flooring
- Front Porch
About This Home
USDA Rural Development Loan Area!
3.46 Acres with a 2364 sq. ft. 4bedroom /2.5 bath home. Foyer entrance to the separate formal dining/living room and a Family Den with fireplace and built in bookshelves. This home has 2 water heaters . Eat In Kitchen area has an Island ,plenty of cabinet space, pantry, electric stove and microwave . Off from the Kitchen is the sunroom not included in sq. ft. of the home as well as the Laundry room /half bath which is between the sunroom and Recreation room . Sq. footage does not include the Recreation/Game room of approx. 500 sq. ft. .which would Add equity to home ,once its vented with HVAC .(small window unit is there now) As well as an Unattached 2 car garage 468.7 sq. ft. On the property is a 20.4 x 20.4 sq. ft workshop with Electricity, a 32 x 24 covered Pavilion and a fenced in swimming pool . Azaleas and Pear trees on property. This property was once enjoyed by children and grandchildren for many celebrations! Make this property come alive again for your family!
Home Details
Home Type
- Single Family
Est. Annual Taxes
- $2,645
Year Built
- Built in 1974
Lot Details
- 3.46 Acre Lot
- Landscaped
- Sloped Lot
- Cleared Lot
- Few Trees
Parking
- 2 Car Garage
Home Design
- Metal Roof
Interior Spaces
- 2,364 Sq Ft Home
- 1-Story Property
- Fireplace
- Laundry Room
Kitchen
- Microwave
- Dishwasher
- Disposal
Flooring
- Wood
- Carpet
- Laminate
Bedrooms and Bathrooms
- 4 Bedrooms
Home Security
- Security Lights
- Fire and Smoke Detector
Outdoor Features
- Private Pool
- Front Porch
Schools
- Steen's Creek Elementary School
- Florence Middle School
- Florence High School
Utilities
- Cooling Available
- Heating Available
- Water Heater
- Septic Tank
Community Details
- Metes And Bounds Subdivision
Listing and Financial Details
- Assessor Parcel Number D04j000002 00002e
Map
Home Values in the Area
Average Home Value in this Area
Tax History
| Year | Tax Paid | Tax Assessment Tax Assessment Total Assessment is a certain percentage of the fair market value that is determined by local assessors to be the total taxable value of land and additions on the property. | Land | Improvement |
|---|---|---|---|---|
| 2024 | $2,906 | $28,295 | $0 | $0 |
| 2023 | $2,645 | $25,757 | $0 | $0 |
| 2022 | $2,607 | $25,757 | $0 | $0 |
| 2021 | $2,607 | $25,757 | $0 | $0 |
| 2020 | $772 | $17,171 | $0 | $0 |
| 2019 | $793 | $15,126 | $0 | $0 |
| 2018 | $778 | $15,126 | $0 | $0 |
| 2017 | $778 | $15,126 | $0 | $0 |
| 2016 | $696 | $14,674 | $0 | $0 |
| 2015 | $696 | $14,674 | $0 | $0 |
| 2014 | $680 | $14,674 | $0 | $0 |
| 2013 | -- | $14,674 | $0 | $0 |
Property History
| Date | Event | Price | List to Sale | Price per Sq Ft |
|---|---|---|---|---|
| 01/13/2026 01/13/26 | Price Changed | $319,000 | 0.0% | $135 / Sq Ft |
| 01/13/2026 01/13/26 | For Sale | $319,000 | -4.8% | $135 / Sq Ft |
| 12/20/2025 12/20/25 | Off Market | -- | -- | -- |
| 09/14/2025 09/14/25 | For Sale | $335,000 | 0.0% | $142 / Sq Ft |
| 09/07/2025 09/07/25 | Off Market | -- | -- | -- |
| 07/07/2025 07/07/25 | Price Changed | $335,000 | -4.3% | $142 / Sq Ft |
| 04/19/2025 04/19/25 | Price Changed | $349,900 | -2.8% | $148 / Sq Ft |
| 01/22/2025 01/22/25 | Price Changed | $359,900 | -2.7% | $152 / Sq Ft |
| 11/04/2024 11/04/24 | Price Changed | $369,900 | -1.6% | $156 / Sq Ft |
| 09/12/2024 09/12/24 | For Sale | $375,900 | -- | $159 / Sq Ft |
Purchase History
| Date | Type | Sale Price | Title Company |
|---|---|---|---|
| Warranty Deed | -- | -- |
Source: MLS United
MLS Number: 4091207
APN: D04J-000002-00002E
- 501 Pine Ridge Rd
- 105 Country Club Rd
- 141 N Eagle Ridge Dr
- 307 E Dewey Camp Rd
- 151 E Eagle Ridge Dr
- 1611 Florence Byram Rd
- 259 Florence Cir
- 0 Mullican Rd Unit 4137130
- 108 Kimwood Place
- 0 Florence Dr Unit 4110067
- 0 Cleary Rd
- 000 Cleary Rd
- 0000 Cleary Rd
- 306 Cedar Stone Ct
- 575 Eaglewood Dr
- 603 Brookfield Place
- 506 Orchard Brook Ct
- 933 Mullican Rd
- 939 Mullican Rd
- 107 Colebrooke Cove
- 100 Chapel Ridge Dr
- 260 Lowe Cir
- 102 Riverbend Dr
- 5590 I-55
- 301 Elton Park Dr
- 350 Byram Dr
- 1000 Spring Lake Blvd
- 100 Byram Dr
- 3875 I 55 S
- 757 Sandy Ln
- 230 Savanna St
- 2028 Gloria Dr
- 200 Colony Park Dr
- 270 Wildwood Ct
- 3018 Meagan Dr
- 515 Sykes Rd
- 3665 Sykes Park Dr
- 421 Monica Ln
- 3630 Rainey Rd
- 520 Fox Run Trail
Ask me questions while you tour the home.

