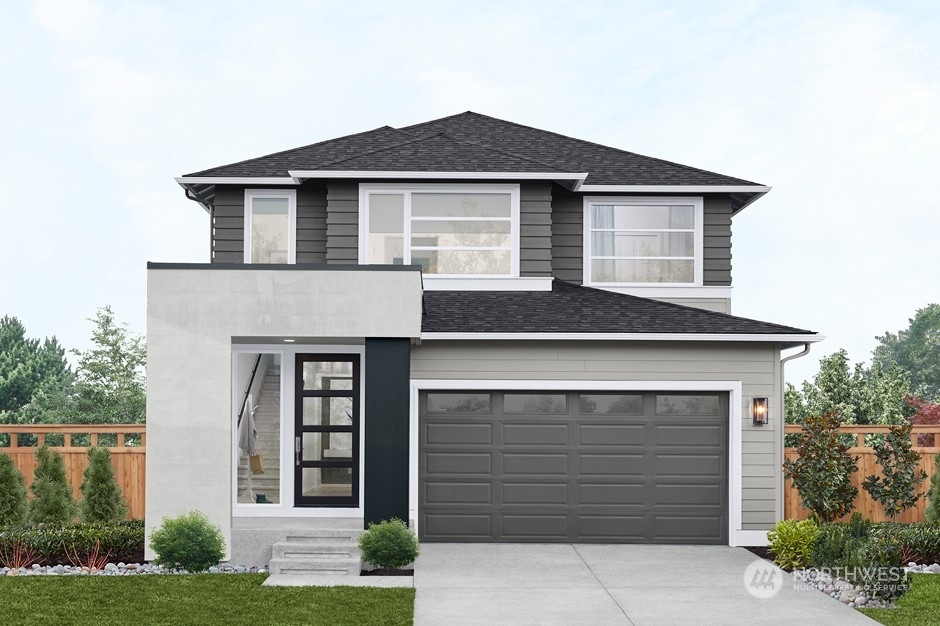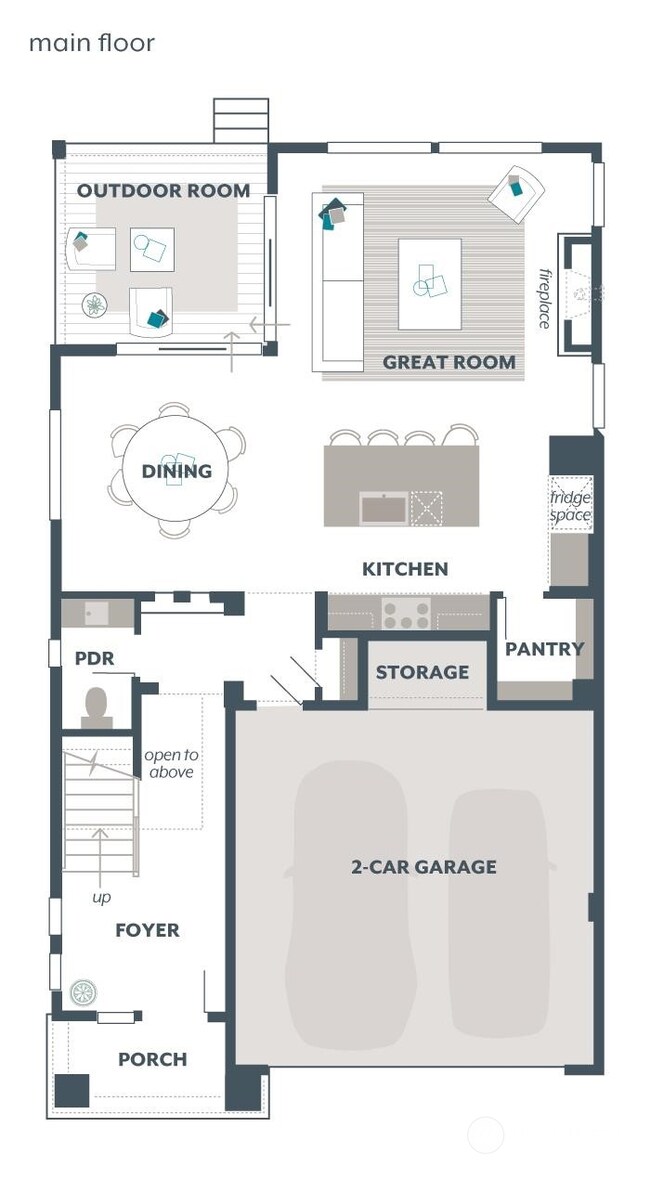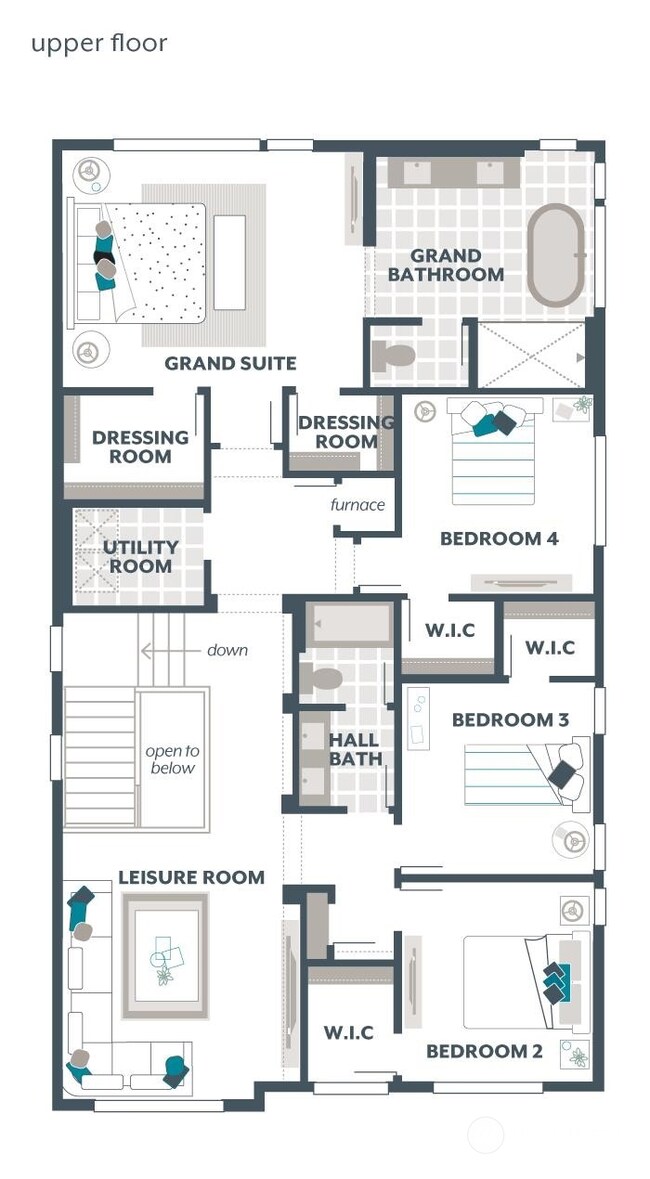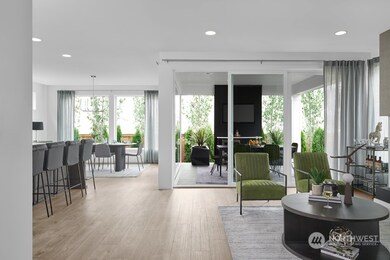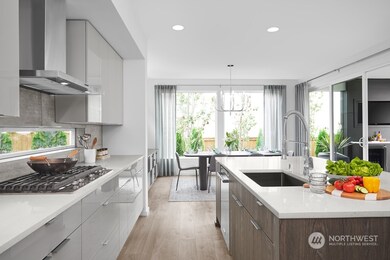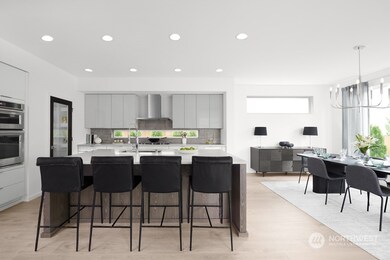
$1,099,990
- 5 Beds
- 2.5 Baths
- 3,219 Sq Ft
- 501 125th Ave NE
- Lake Stevens, WA
Beautifully upgraded home is a true masterpiece, crafted with exceptional attention to detail. Warm and welcoming from the moment you step inside, it features a stunning open-concept layout enhanced by elegant crown molding, wainscoting and beautiful floors. The gourmet kitchen impresses with sleek quartz countertops, premium appliances, a convenient pot filler over the range and a unique
Tawnia Coulter Coldwell Banker Bain
