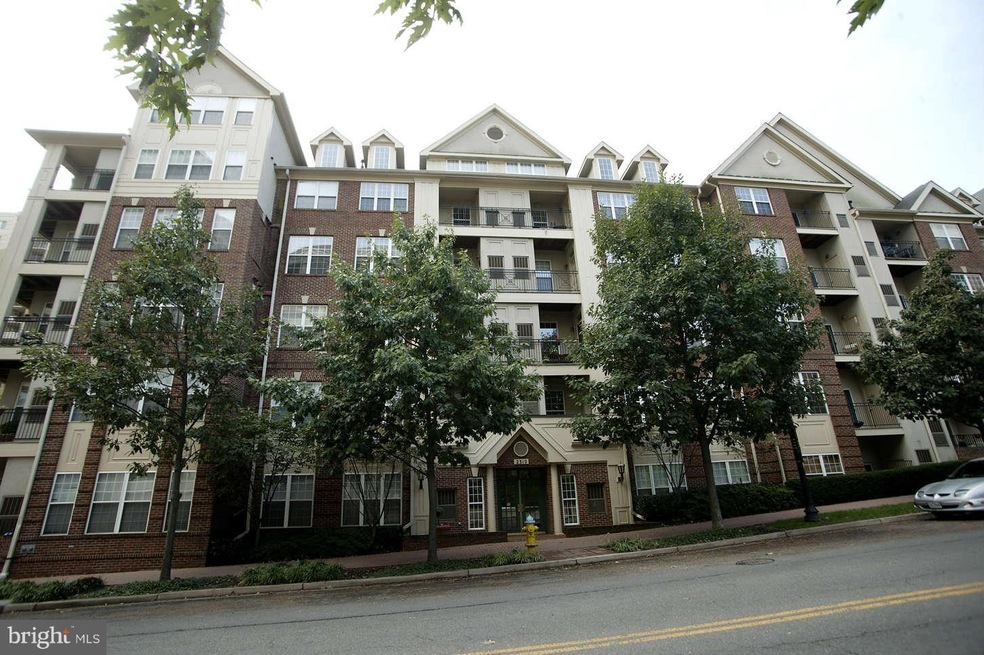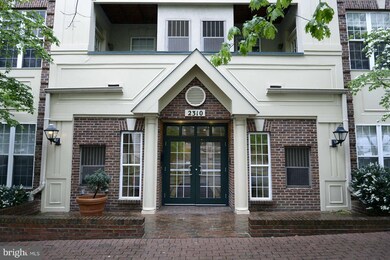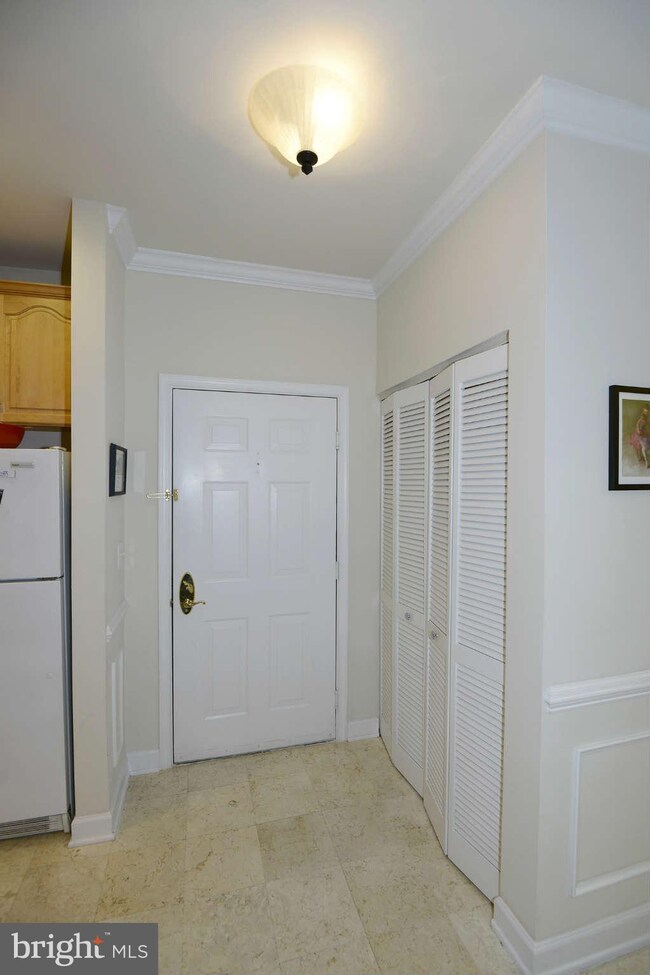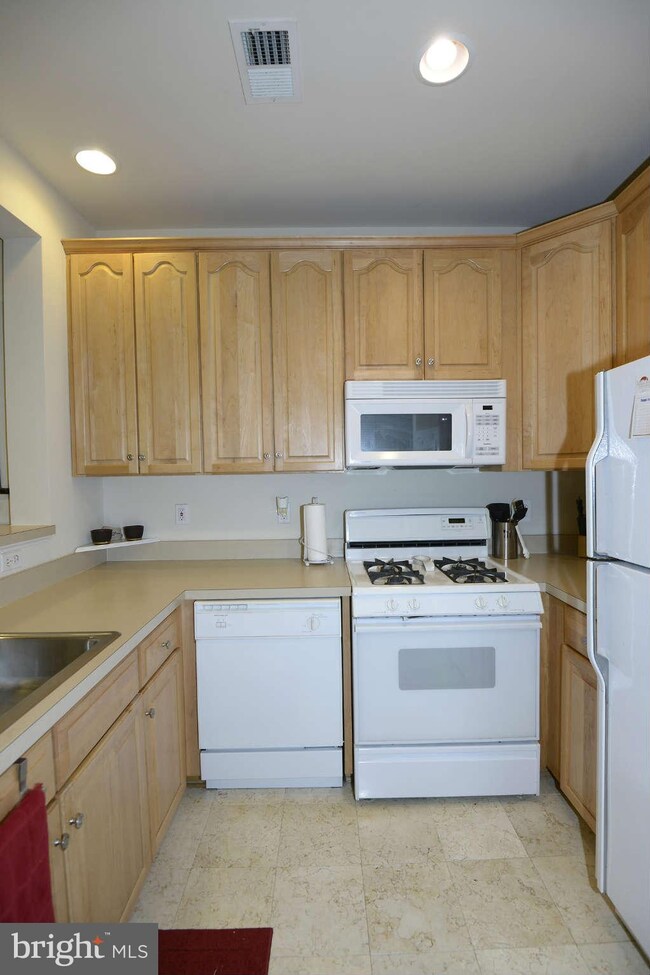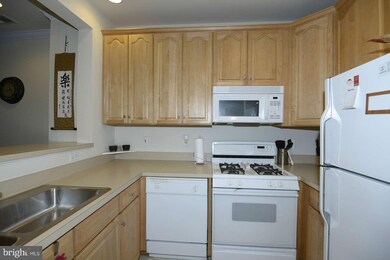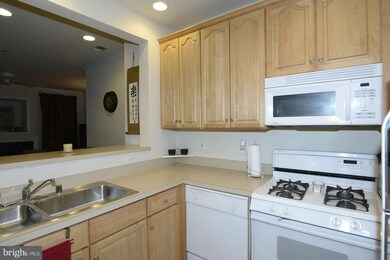
2310 14th St N Unit 205 Arlington, VA 22201
Clarendon/Courthouse NeighborhoodHighlights
- Fitness Center
- Gourmet Kitchen
- Contemporary Architecture
- Dorothy Hamm Middle School Rated A
- Open Floorplan
- 4-minute walk to Rocky Run Park
About This Home
As of April 2021Great floorplan! One bedroom overlooking beautiful landscaped courtyard in the heart of Courthouse! Spacious living room and dining area, hardwood floors, woodburning fireplace, HUGE bathroom, lots of closet space and a cute balcony! Well-run community with low fees offers garage parking, on-site management, gym, POOL! Perfect location,perfect size, perfect price! Open Sunday, May 5th, 1-4
Last Agent to Sell the Property
City Chic Real Estate License #0225073265 Listed on: 05/02/2013
Last Buyer's Agent
Vivian Lyons
Compass License #0225025476

Property Details
Home Type
- Condominium
Est. Annual Taxes
- $3,298
Year Built
- Built in 1996
HOA Fees
- $330 Monthly HOA Fees
Parking
- 1 Car Attached Garage
- 1 Assigned Parking Space
Home Design
- Contemporary Architecture
Interior Spaces
- 660 Sq Ft Home
- Property has 1 Level
- Open Floorplan
- Crown Molding
- 1 Fireplace
- Screen For Fireplace
- Window Treatments
- Combination Dining and Living Room
- Wood Flooring
Kitchen
- Gourmet Kitchen
- Breakfast Area or Nook
- Gas Oven or Range
- Stove
- Microwave
- Ice Maker
- Dishwasher
- Disposal
Bedrooms and Bathrooms
- 1 Main Level Bedroom
- En-Suite Primary Bedroom
- En-Suite Bathroom
- 1 Full Bathroom
Laundry
- Dryer
- Washer
Utilities
- Forced Air Heating and Cooling System
- Natural Gas Water Heater
Additional Features
- Accessible Elevator Installed
- Property is in very good condition
Listing and Financial Details
- Assessor Parcel Number 18-003-445
Community Details
Overview
- Moving Fees Required
- Association fees include management, insurance, pool(s), reserve funds, sewer, water
- Low-Rise Condominium
- Courthouse Hill Community
- The community has rules related to moving in times
Recreation
- Fitness Center
- Community Pool
Pet Policy
- Pets Allowed
Additional Features
- Party Room
- Security Service
Ownership History
Purchase Details
Home Financials for this Owner
Home Financials are based on the most recent Mortgage that was taken out on this home.Purchase Details
Home Financials for this Owner
Home Financials are based on the most recent Mortgage that was taken out on this home.Purchase Details
Home Financials for this Owner
Home Financials are based on the most recent Mortgage that was taken out on this home.Purchase Details
Home Financials for this Owner
Home Financials are based on the most recent Mortgage that was taken out on this home.Purchase Details
Home Financials for this Owner
Home Financials are based on the most recent Mortgage that was taken out on this home.Purchase Details
Home Financials for this Owner
Home Financials are based on the most recent Mortgage that was taken out on this home.Similar Homes in Arlington, VA
Home Values in the Area
Average Home Value in this Area
Purchase History
| Date | Type | Sale Price | Title Company |
|---|---|---|---|
| Deed | $433,000 | Key Title | |
| Warranty Deed | $372,000 | -- | |
| Warranty Deed | $359,900 | -- | |
| Warranty Deed | $410,000 | -- | |
| Deed | $139,900 | -- | |
| Deed | $120,270 | -- |
Mortgage History
| Date | Status | Loan Amount | Loan Type |
|---|---|---|---|
| Open | $381,040 | New Conventional | |
| Previous Owner | $279,000 | New Conventional | |
| Previous Owner | $353,380 | FHA | |
| Previous Owner | $263,000 | New Conventional | |
| Previous Owner | $32,000 | Credit Line Revolving | |
| Previous Owner | $328,000 | New Conventional | |
| Previous Owner | $132,900 | No Value Available | |
| Previous Owner | $116,750 | FHA |
Property History
| Date | Event | Price | Change | Sq Ft Price |
|---|---|---|---|---|
| 04/14/2021 04/14/21 | Sold | $433,000 | -1.6% | $656 / Sq Ft |
| 03/13/2021 03/13/21 | Pending | -- | -- | -- |
| 03/11/2021 03/11/21 | For Sale | $440,000 | 0.0% | $667 / Sq Ft |
| 10/22/2018 10/22/18 | Rented | $2,025 | -3.5% | -- |
| 10/08/2018 10/08/18 | For Rent | $2,099 | 0.0% | -- |
| 08/23/2017 08/23/17 | Rented | $2,099 | 0.0% | -- |
| 08/14/2017 08/14/17 | Under Contract | -- | -- | -- |
| 07/29/2017 07/29/17 | For Rent | $2,099 | 0.0% | -- |
| 06/18/2013 06/18/13 | Sold | $372,000 | -2.1% | $564 / Sq Ft |
| 05/19/2013 05/19/13 | Pending | -- | -- | -- |
| 05/02/2013 05/02/13 | For Sale | $379,900 | -- | $576 / Sq Ft |
Tax History Compared to Growth
Tax History
| Year | Tax Paid | Tax Assessment Tax Assessment Total Assessment is a certain percentage of the fair market value that is determined by local assessors to be the total taxable value of land and additions on the property. | Land | Improvement |
|---|---|---|---|---|
| 2024 | $4,434 | $429,200 | $57,400 | $371,800 |
| 2023 | $4,533 | $440,100 | $57,400 | $382,700 |
| 2022 | $4,389 | $426,100 | $57,400 | $368,700 |
| 2021 | $4,500 | $436,900 | $57,400 | $379,500 |
| 2020 | $4,115 | $401,100 | $35,700 | $365,400 |
| 2019 | $3,978 | $387,700 | $35,700 | $352,000 |
| 2018 | $3,900 | $387,700 | $35,700 | $352,000 |
| 2017 | $3,900 | $387,700 | $35,700 | $352,000 |
| 2016 | $3,842 | $387,700 | $35,700 | $352,000 |
| 2015 | $3,703 | $371,800 | $35,700 | $336,100 |
| 2014 | $3,643 | $365,800 | $35,700 | $330,100 |
Agents Affiliated with this Home
-
Deirdre Walsh

Seller's Agent in 2021
Deirdre Walsh
Keller Williams Realty
(302) 547-8481
1 in this area
16 Total Sales
-
Sita Kapur

Buyer's Agent in 2021
Sita Kapur
Arlington Premier Realty
(703) 528-4284
9 in this area
37 Total Sales
-
A
Seller's Agent in 2018
Adelle Robinson
Compass
-
Joanne Malcuit

Buyer's Agent in 2017
Joanne Malcuit
Long & Foster
(703) 677-6595
1 in this area
6 Total Sales
-
Jennifer Myers
J
Seller's Agent in 2013
Jennifer Myers
City Chic Real Estate
(877) 983-9355
-

Buyer's Agent in 2013
Vivian Lyons
Compass
(703) 919-8468
Map
Source: Bright MLS
MLS Number: 1001579707
APN: 18-003-445
- 2400 Clarendon Blvd Unit 1015
- 2400 Clarendon Blvd Unit 406
- 2400 Clarendon Blvd Unit 809
- 2400 Clarendon Blvd Unit 615
- 1276 N Wayne St Unit 300
- 1276 N Wayne St Unit 408
- 1276 N Wayne St Unit 800
- 1276 N Wayne St Unit 320
- 1276 N Wayne St Unit 1007
- 1276 N Wayne St Unit 1030
- 2534 Fairfax Dr Unit 5BII
- 2404 16th St N
- 1301 N Courthouse Rd Unit 611
- 1301 N Courthouse Rd Unit 810
- 1301 N Courthouse Rd Unit 914
- 1301 N Courthouse Rd Unit 802
- 1301 N Courthouse Rd Unit 1107
- 1036 N Daniel St
- 1713 N Wayne St
- 1619 N Edgewood St
