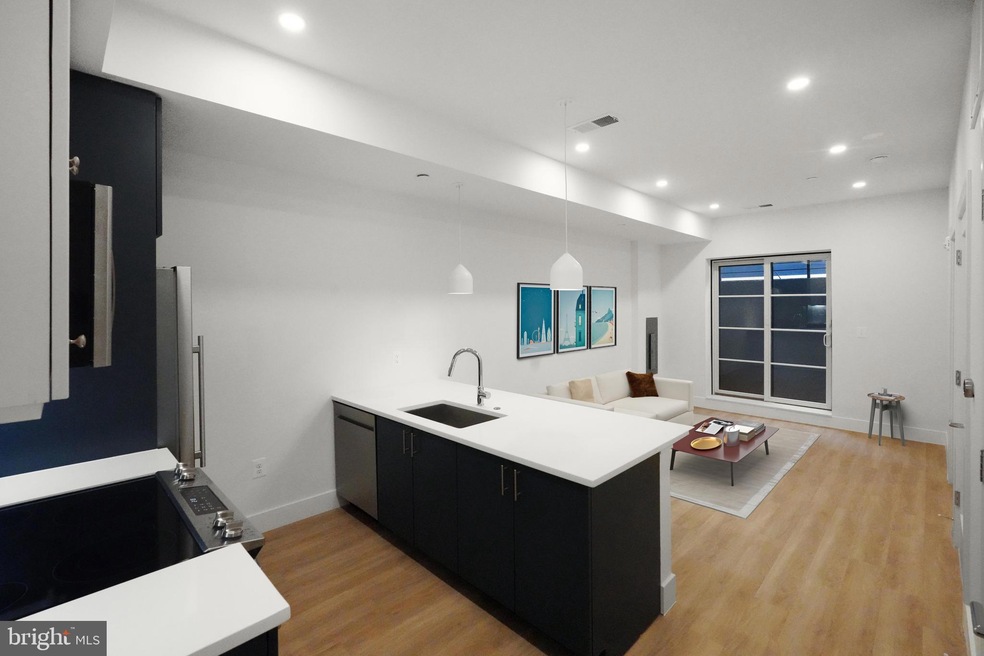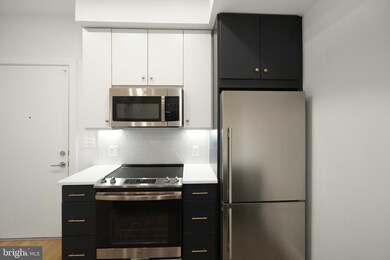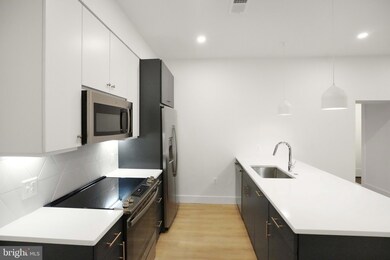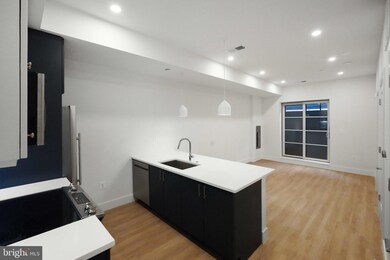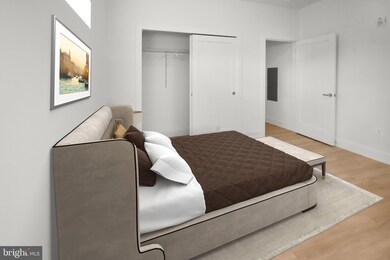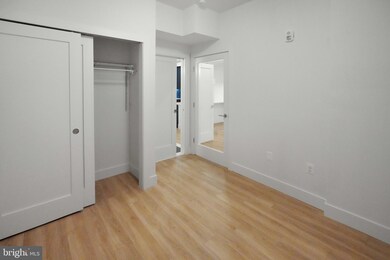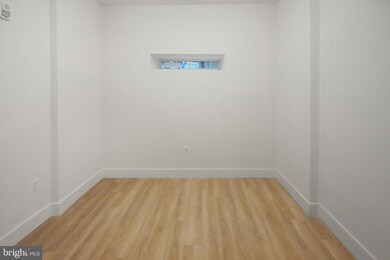2310 4th St NE Unit 2 Washington, DC 20002
Edgewood NeighborhoodHighlights
- Open Floorplan
- No HOA
- Balcony
- Engineered Wood Flooring
- 1 Elevator
- Soaking Tub
About This Home
Welcome to your elegant 1-bedroom residence at The Barker, the gold standard for luxury living in the heart of DC. Built in 2023, this extraordinary home offers an expansive, sun-filled floor plan designed for both comfort and entertaining. The gourmet kitchen is equipped with top-of-the-line stainless steel appliances, complemented by beautiful engineered hardwood floors, spa-inspired baths, and designer fixtures throughout. Enjoy the convenience of a premium, front-loading washer and dryer in your own unit, as well as oversized windows and a private balcony that invite in natural light and offer inspiring city views. Security and peace of mind are paramount, with a cutting-edge front door monitoring system and personalized entry codes for you and your guests. Community amenities include a breathtaking rooftop with panoramic sunset views, creating the perfect space to unwind. The Barker is pet-friendly, welcoming your four-legged companions with a $500 deposit and a $60 monthly pet fee. Ideally situated just steps from the Rhode Island Ave Metro Station, this residence offers unmatched access for commuters and places you at the center of vibrant shopping, dining, and entertainment options including Rhode Island Row, Metrobar, Alamo Drafthouse Cinema, and Kraken Kourts & Skates. Discover a lifestyle where sophistication, comfort, and security come together—schedule your exclusive tour today and experience luxury living at The Barker.
Listing Agent
(202) 210-2211 charles@mgresidential.com Keller Williams Capital Properties License #SP98371068 Listed on: 12/12/2025

Co-Listing Agent
(202) 243-7700 joe@menkitigroup.com Keller Williams Capital Properties License #SP40003656
Condo Details
Home Type
- Condominium
Year Built
- Built in 2022
Home Design
- Entry on the 1st floor
- Brick Exterior Construction
- Brick Foundation
Interior Spaces
- 471 Sq Ft Home
- Open Floorplan
- Ceiling height of 9 feet or more
- Recessed Lighting
- Engineered Wood Flooring
Kitchen
- Electric Oven or Range
- Built-In Microwave
- Kitchen Island
Bedrooms and Bathrooms
- 1 Main Level Bedroom
- 1 Full Bathroom
- Soaking Tub
Laundry
- Laundry in unit
- Stacked Washer and Dryer
Home Security
- Intercom
- Exterior Cameras
Parking
- On-Site Parking for Sale
- On-Street Parking
- Parking Lot
- Parking Fee
Utilities
- Forced Air Heating and Cooling System
- Heat Pump System
- Electric Water Heater
Additional Features
- Accessible Elevator Installed
- Balcony
- Property is in excellent condition
Listing and Financial Details
- Residential Lease
- Security Deposit $1,789
- Tenant pays for cable TV, all utilities
- The owner pays for common area maintenance, management, real estate taxes, trash collection, snow removal, sewer maintenance, sewer
- Rent includes common area maintenance
- No Smoking Allowed
- 12-Month Min and 24-Month Max Lease Term
- Available 1/12/26
- Assessor Parcel Number 3558//2028
Community Details
Overview
- No Home Owners Association
- Mid-Rise Condominium
- Built by Loch 7
- Brookland Community
- Brookland Subdivision
- Property has 6 Levels
Pet Policy
- Limit on the number of pets
- Pet Size Limit
- Pet Deposit $500
- $60 Monthly Pet Rent
Additional Features
- 1 Elevator
- Resident Manager or Management On Site
Map
Property History
| Date | Event | Price | List to Sale | Price per Sq Ft |
|---|---|---|---|---|
| 12/12/2025 12/12/25 | For Rent | $1,789 | +5.3% | -- |
| 04/09/2024 04/09/24 | Rented | $1,699 | 0.0% | -- |
| 04/02/2024 04/02/24 | Price Changed | $1,699 | -5.3% | $3 / Sq Ft |
| 02/10/2024 02/10/24 | For Rent | $1,795 | -- | -- |
Source: Bright MLS
MLS Number: DCDC2234830
APN: 3558-2028
- 2310 4th St NE Unit 14
- 2310 4th St NE Unit 4-22
- 2310 4th St NE Unit 24
- 330 Rhode Island Ave NE Unit 40
- 318 Rhode Island Ave NE Unit 101
- 235 Ascot Place NE
- 2200 3rd St NE Unit 1
- 223 Ascot Place NE
- 218 Bryant St NE
- 2116 4th St NE Unit B
- 2116 4th St NE Unit A
- 213 Channing St NE
- 2508 4th St NE
- 302 V St NE
- 2100 4th St NE Unit 1
- 225 Cromwell Terrace NE
- 2013 4th St NE
- 177 V St NE
- 2615 4th St NE Unit 303
- 315 Evarts St NE Unit 109
- 2310 4th St NE Unit 5
- 2310 4th St NE Unit 4
- 2310 4th St NE Unit The Road
- 341 Bryant St NE
- 2321 4th St NE
- 410 Rhode Island Ave NE
- 228 Ascot Place NE
- 331 W St NE Unit Basement
- 331 W St NE
- 230 Rhode Island Ave NE
- 225 Channing St NE
- 221 Channing St NE
- 200 Rhode Island Ave NE
- 314 V St NE Unit 202
- 2100 4th St NE Unit 1
- 2100 4th St NE
- 306 V St NE Unit 1
- 2315-2321 Lincoln Rd NE
- 2023 4th St NE
- 2600 4th St NE Unit B
