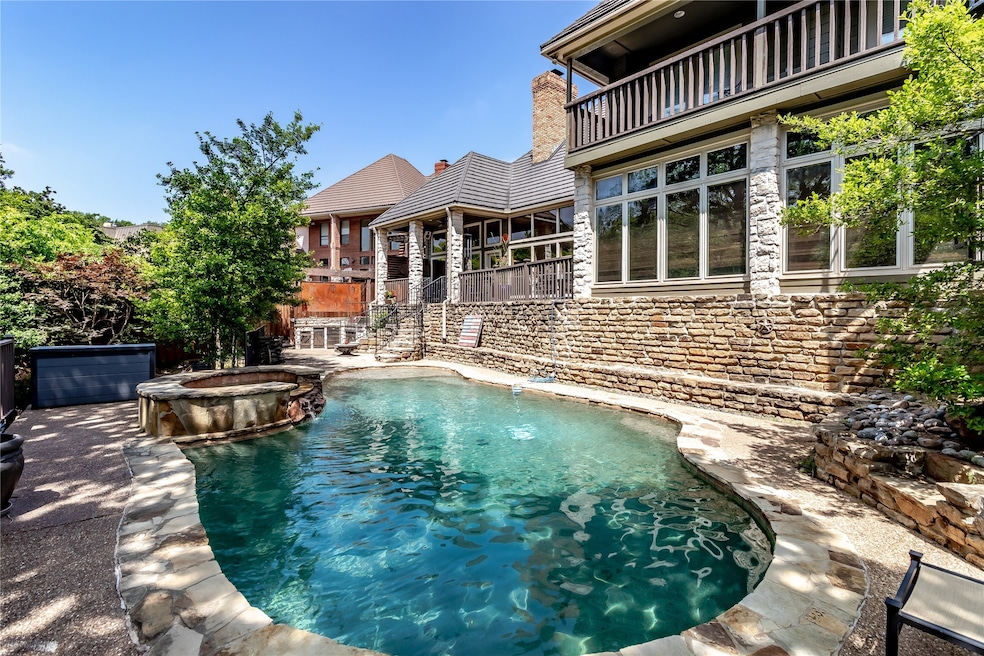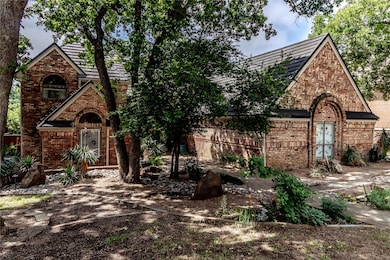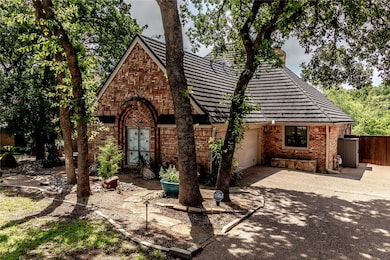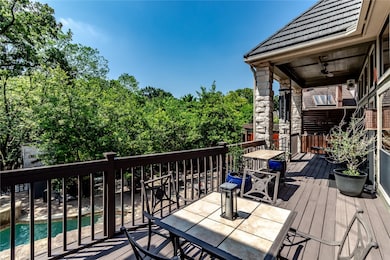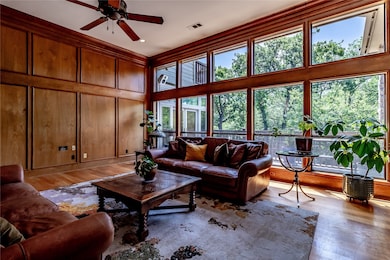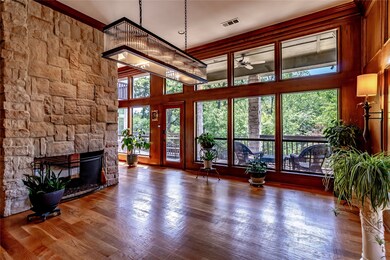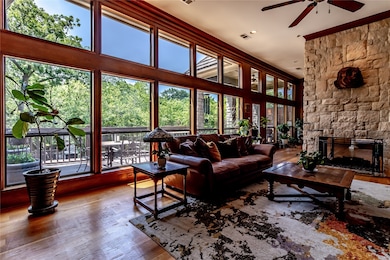
2310 Castle Rock Rd Arlington, TX 76006
North Arlington NeighborhoodEstimated payment $5,565/month
Highlights
- Pool and Spa
- Dual Staircase
- Vaulted Ceiling
- Home fronts a creek
- Living Room with Fireplace
- Traditional Architecture
About This Home
HUMBLE ON THE OUTSIDE, GORGEOUS AND INTERESTING ON THE INSIDE!!! Oasis near everything. This is the home you've been waiting for. Come and see this almost 4000sf craftsman beauty. 4bed, 3.5 bath with pool, walking trail, dog park and active HOA that does fun stuff year round. As soon as you enter, you'll fall in love with the view through the stunning wall of windows and gorgeous hand scraped hardwood floors. The dreamy two sided Austin stone fireplace can be enjoyed from the living room and the dining room. You'll love mixing drinks at the wet bar with plenty of wine storage. A spacious kitchen with a huge island, gas stove top, double ovens and pot filler plus included fridge is perfect for entertaining. Plus a custom made cabinet in dining area lowers your holiday meals and raises dirty dishes. Spoil yourself in the primary suite that includes a steam shower, Jacuzzi tub, gigantic shower for two and a bench that will save your back for dog washing. Attached to the primary bedroom is a sunroom and another little room that can be used as an exercise room, craft room, office or even a baby nursery! The backyard is a low maintenance dream with a huge deck, inviting pool, fireplace, beautiful outdoor kitchen and lots of space for outdoor gatherings with big trees and shade. Upstairs you'll find three good size bedrooms, two with balcony access among the trees, and a spiral staircase to the pool. Two bathrooms (one is Jack and Jill) and a top secret office space with lots of attic storage. AC unit was installed in 2024 and pool heater, filter, pool cleaner robot and filter pump have been replaced within the past 3 years. Come and see this little Arlington resort! Just 10 minutes from DFW.
Last Listed By
Anita Barham Realty Brokerage Phone: 214-244-4372 License #0811398 Listed on: 06/03/2025
Home Details
Home Type
- Single Family
Est. Annual Taxes
- $14,812
Year Built
- Built in 1983
Lot Details
- 0.29 Acre Lot
- Home fronts a creek
- Aluminum or Metal Fence
- Landscaped
- Interior Lot
- Sprinkler System
- Few Trees
HOA Fees
- $112 Monthly HOA Fees
Parking
- 2 Car Attached Garage
- Parking Accessed On Kitchen Level
- Side Facing Garage
- Garage Door Opener
- Driveway
Home Design
- Traditional Architecture
- Split Level Home
- Brick Exterior Construction
- Slab Foundation
- Composition Roof
Interior Spaces
- 3,870 Sq Ft Home
- Wet Bar
- Dual Staircase
- Built-In Features
- Woodwork
- Vaulted Ceiling
- Ceiling Fan
- Double Sided Fireplace
- Fireplace Features Masonry
- Gas Fireplace
- Living Room with Fireplace
- 3 Fireplaces
Kitchen
- Eat-In Kitchen
- Double Convection Oven
- Gas Cooktop
- Warming Drawer
- Microwave
- Dishwasher
- Kitchen Island
- Granite Countertops
- Disposal
Flooring
- Wood
- Carpet
- Ceramic Tile
Bedrooms and Bathrooms
- 4 Bedrooms
- Walk-In Closet
- Double Vanity
Pool
- Pool and Spa
- In Ground Pool
- Pool Water Feature
- Pool Sweep
Outdoor Features
- Balcony
- Covered patio or porch
- Outdoor Fireplace
- Outdoor Kitchen
- Fire Pit
- Outdoor Grill
- Rain Gutters
Schools
- Ellis Elementary School
- Lamar High School
Utilities
- Central Heating and Cooling System
- Heating System Uses Natural Gas
- Vented Exhaust Fan
- High Speed Internet
- Cable TV Available
Community Details
- Association fees include management
- Forest Hills HOA
- Forest Hills Add Subdivision
Listing and Financial Details
- Legal Lot and Block 9 / 3
- Assessor Parcel Number 04787595
Map
Home Values in the Area
Average Home Value in this Area
Tax History
| Year | Tax Paid | Tax Assessment Tax Assessment Total Assessment is a certain percentage of the fair market value that is determined by local assessors to be the total taxable value of land and additions on the property. | Land | Improvement |
|---|---|---|---|---|
| 2024 | $12,386 | $677,692 | $104,500 | $573,192 |
| 2023 | $14,310 | $648,509 | $104,500 | $544,009 |
| 2022 | $14,722 | $591,950 | $104,500 | $487,450 |
| 2021 | $12,999 | $500,319 | $93,500 | $406,819 |
| 2020 | $11,600 | $461,917 | $93,500 | $368,417 |
| 2019 | $12,559 | $483,400 | $97,750 | $385,650 |
| 2018 | $11,246 | $468,973 | $74,750 | $394,223 |
| 2017 | $11,347 | $470,768 | $74,750 | $396,018 |
| 2016 | $10,316 | $387,581 | $74,750 | $312,831 |
| 2015 | $9,900 | $402,800 | $72,450 | $330,350 |
| 2014 | $9,900 | $402,800 | $72,450 | $330,350 |
Property History
| Date | Event | Price | Change | Sq Ft Price |
|---|---|---|---|---|
| 06/04/2025 06/04/25 | For Sale | $795,000 | 0.0% | $205 / Sq Ft |
| 06/04/2025 06/04/25 | Price Changed | $795,000 | +9.7% | $205 / Sq Ft |
| 11/30/2021 11/30/21 | Sold | -- | -- | -- |
| 10/13/2021 10/13/21 | For Sale | $725,000 | 0.0% | $184 / Sq Ft |
| 09/23/2021 09/23/21 | Pending | -- | -- | -- |
| 09/01/2021 09/01/21 | For Sale | $725,000 | 0.0% | $184 / Sq Ft |
| 08/31/2021 08/31/21 | Off Market | -- | -- | -- |
| 08/31/2021 08/31/21 | For Sale | $725,000 | -- | $184 / Sq Ft |
Purchase History
| Date | Type | Sale Price | Title Company |
|---|---|---|---|
| Vendors Lien | -- | Independence Title | |
| Gift Deed | -- | None Available | |
| Vendors Lien | -- | Hftc | |
| Vendors Lien | -- | Commonwealth Land Title |
Mortgage History
| Date | Status | Loan Amount | Loan Type |
|---|---|---|---|
| Open | $405,000 | Purchase Money Mortgage | |
| Closed | $405,000 | New Conventional | |
| Previous Owner | $353,307 | VA | |
| Previous Owner | $417,000 | VA | |
| Previous Owner | $455,553 | VA | |
| Previous Owner | $260,000 | Purchase Money Mortgage | |
| Closed | $48,750 | No Value Available |
Similar Homes in Arlington, TX
Source: North Texas Real Estate Information Systems (NTREIS)
MLS Number: 20957093
APN: 04787595
- 2320 Table Rock Ct
- 2801 Shadow Dr W
- 2405 Castle Rock Rd
- 2701 Shadow Dr W
- 2011 Shadow Ridge Dr
- 2002 Shadow Ridge Dr
- 2000 Shadow Ridge Dr
- 2310 Crest Park Dr
- 2303 Ox Bow Ct
- 1424 Isle Cove Dr
- 2506 Holt Rd
- 2420 Cross Timbers Trail
- 2110 Hidden Woods Ct
- 2414 Forest Brook Ln Unit D
- 1400 Island Vista Dr
- 2500 Peargrove Cir
- 1800 O Henry Ct
- 2017 Rumson Dr
- 3700 Pelican Rest Way
- 1816 O Henry Ct
