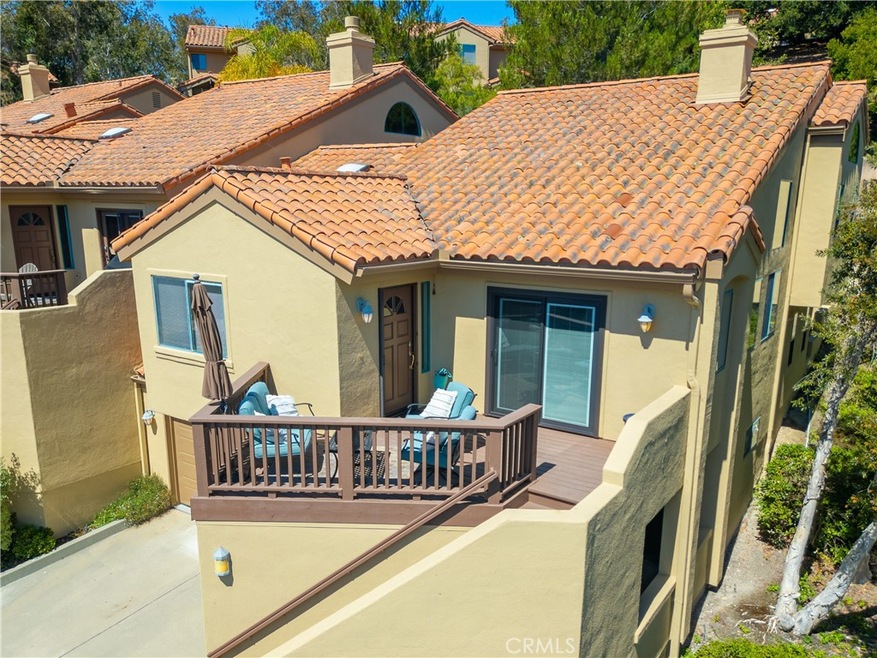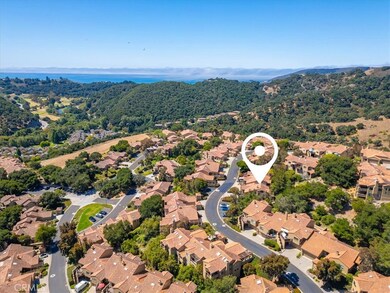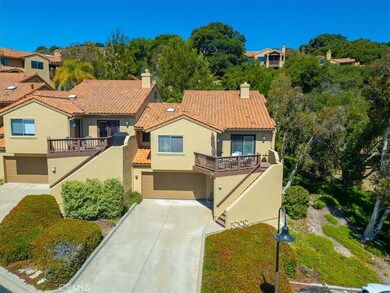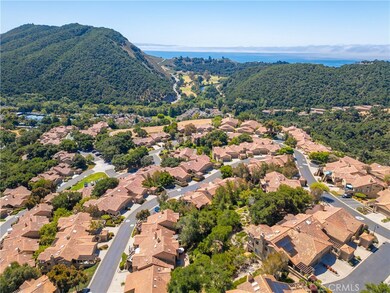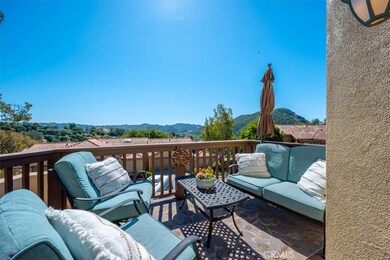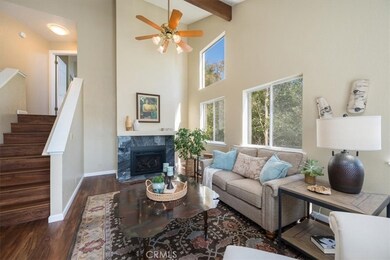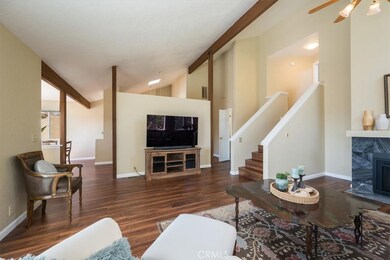
2310 Cranesbill Place Unit 73 Avila Beach, CA 93405
Avila Beach NeighborhoodHighlights
- Golf Course Community
- Gated with Attendant
- Canyon View
- C.L. Smith Elementary School Rated A
- Open Floorplan
- Deck
About This Home
As of March 2025Experience the best of the Central Coast in this spacious, updated home in the sought-after, gated San Luis Bay Estates community. You'll enjoy easy access to the Avila Golf Course, Avila Bay Athletic Club, the scenic Bob Jones Trail for hiking and biking, Sycamore Hot Springs, Avila Barn, and various Central Coast wineries. The stunning Avila Beach is just a short distance away, famous for its unique microclimate and vibrant array of restaurants, shops, and tasting rooms.
This thoughtfully updated home features new flooring, a modernized kitchen with stainless steel appliances, and recessed lighting. The expansive living room boasts cathedral-beamed ceilings and a new gas-burning fireplace, all while offering stunning views of the surrounding hills from every window.
As the largest model in the Pelican Point community, this corner, end-unit home features a private primary suite with an updated, tiled bath, double sinks, and a walk-in shower. Step out onto the private deck for your morning coffee. Two additional bedrooms (office/den) offer flexibility for your needs.
Enjoy the beautiful vista views from the sunny front deck, or entertain in the private back patio and garden area, perfect for a BBQ. This is one of the few units with a private yard and a covered area for your golf cart.
Don't miss this rare opportunity to own a piece of paradise in Pelican Point. Schedule your private tour today and start living the Avila Beach lifestyle!
Last Agent to Sell the Property
eXp Realty of Greater Los Angeles, Inc. Brokerage Phone: 805-550-0161 License #02006343 Listed on: 08/15/2024

Property Details
Home Type
- Condominium
Est. Annual Taxes
- $12,357
Year Built
- Built in 1988
Lot Details
- 1 Common Wall
- Partially Fenced Property
- Stucco Fence
HOA Fees
Parking
- 2 Car Attached Garage
- Parking Available
- Single Garage Door
- Garage Door Opener
- Automatic Gate
- Guest Parking
Property Views
- Canyon
- Mountain
- Hills
- Neighborhood
Home Design
- Split Level Home
- Turnkey
- Tile Roof
- Clay Roof
- Stucco
Interior Spaces
- 1,932 Sq Ft Home
- 2-Story Property
- Open Floorplan
- Beamed Ceilings
- Ceiling Fan
- Skylights
- Double Pane Windows
- Blinds
- Family Room
- Living Room with Fireplace
- Vinyl Flooring
Kitchen
- Breakfast Area or Nook
- Double Self-Cleaning Oven
- Built-In Range
- Microwave
- Water Line To Refrigerator
- Dishwasher
- Corian Countertops
- Disposal
Bedrooms and Bathrooms
- 3 Bedrooms
- Walk-In Closet
- Dual Sinks
- Dual Vanity Sinks in Primary Bathroom
- Low Flow Toliet
- Bathtub with Shower
- Separate Shower
- Low Flow Shower
- Exhaust Fan In Bathroom
Laundry
- Laundry Room
- Dryer
- Washer
Outdoor Features
- Balcony
- Deck
- Covered patio or porch
- Exterior Lighting
- Rain Gutters
Utilities
- Forced Air Heating System
- 220 Volts in Garage
- Natural Gas Connected
- Private Water Source
- Gas Water Heater
- Water Purifier
- Private Sewer
- Cable TV Available
Listing and Financial Details
- Tax Lot 3
- Tax Tract Number 992
- Assessor Parcel Number 076184021
- Seller Considering Concessions
Community Details
Overview
- 117 Units
- Pelican Point Association, Phone Number (805) 541-6664
- San Luis Bay Estate Association
- The Management Trust HOA
- Avila Beach Subdivision
Recreation
- Golf Course Community
- Hiking Trails
- Bike Trail
Security
- Gated with Attendant
- Resident Manager or Management On Site
- Controlled Access
Ownership History
Purchase Details
Home Financials for this Owner
Home Financials are based on the most recent Mortgage that was taken out on this home.Purchase Details
Purchase Details
Home Financials for this Owner
Home Financials are based on the most recent Mortgage that was taken out on this home.Purchase Details
Home Financials for this Owner
Home Financials are based on the most recent Mortgage that was taken out on this home.Purchase Details
Home Financials for this Owner
Home Financials are based on the most recent Mortgage that was taken out on this home.Purchase Details
Similar Homes in Avila Beach, CA
Home Values in the Area
Average Home Value in this Area
Purchase History
| Date | Type | Sale Price | Title Company |
|---|---|---|---|
| Grant Deed | $1,142,000 | Fidelity National Title | |
| Interfamily Deed Transfer | -- | None Available | |
| Interfamily Deed Transfer | -- | None Available | |
| Grant Deed | $749,000 | First American Title Company | |
| Grant Deed | $669,000 | Fidelity National Title Co | |
| Interfamily Deed Transfer | -- | None Available |
Mortgage History
| Date | Status | Loan Amount | Loan Type |
|---|---|---|---|
| Previous Owner | $990,000 | Balloon | |
| Previous Owner | $593,359 | New Conventional | |
| Previous Owner | $599,200 | New Conventional | |
| Previous Owner | $359,000 | New Conventional |
Property History
| Date | Event | Price | Change | Sq Ft Price |
|---|---|---|---|---|
| 03/12/2025 03/12/25 | Sold | $1,141,516 | -0.7% | $591 / Sq Ft |
| 02/03/2025 02/03/25 | For Sale | $1,149,500 | +0.7% | $595 / Sq Ft |
| 02/02/2025 02/02/25 | Off Market | $1,141,516 | -- | -- |
| 10/28/2024 10/28/24 | Price Changed | $1,149,500 | -4.2% | $595 / Sq Ft |
| 08/15/2024 08/15/24 | For Sale | $1,199,500 | +9.0% | $621 / Sq Ft |
| 06/13/2022 06/13/22 | Sold | $1,100,000 | -8.2% | $569 / Sq Ft |
| 05/27/2022 05/27/22 | Pending | -- | -- | -- |
| 05/12/2022 05/12/22 | Price Changed | $1,198,000 | -7.7% | $620 / Sq Ft |
| 04/28/2022 04/28/22 | For Sale | $1,298,000 | +73.3% | $672 / Sq Ft |
| 06/21/2019 06/21/19 | Sold | $749,000 | 0.0% | $388 / Sq Ft |
| 05/24/2019 05/24/19 | Pending | -- | -- | -- |
| 05/24/2019 05/24/19 | For Sale | $749,000 | -- | $388 / Sq Ft |
Tax History Compared to Growth
Tax History
| Year | Tax Paid | Tax Assessment Tax Assessment Total Assessment is a certain percentage of the fair market value that is determined by local assessors to be the total taxable value of land and additions on the property. | Land | Improvement |
|---|---|---|---|---|
| 2024 | $12,357 | $1,144,440 | $676,260 | $468,180 |
| 2023 | $12,357 | $1,122,000 | $663,000 | $459,000 |
| 2022 | $8,258 | $787,330 | $420,470 | $366,860 |
| 2021 | $8,125 | $771,893 | $412,226 | $359,667 |
| 2020 | $8,041 | $763,980 | $408,000 | $355,980 |
| 2019 | $7,883 | $735,171 | $412,092 | $323,079 |
| 2018 | $7,728 | $720,757 | $404,012 | $316,745 |
| 2017 | $7,577 | $706,626 | $396,091 | $310,535 |
| 2016 | $7,428 | $692,772 | $388,325 | $304,447 |
| 2015 | $7,315 | $682,366 | $382,492 | $299,874 |
| 2014 | $6,717 | $669,000 | $375,000 | $294,000 |
Agents Affiliated with this Home
-
Wina Gill

Seller's Agent in 2025
Wina Gill
eXp Realty of Greater Los Angeles, Inc.
(805) 550-0161
6 in this area
80 Total Sales
-
NoEmail NoEmail
N
Buyer's Agent in 2025
NoEmail NoEmail
None MRML
(646) 541-2551
1 in this area
5,589 Total Sales
-
Cindy Mattison

Seller's Agent in 2022
Cindy Mattison
Coldwell Banker Realty
(650) 279-7122
9 in this area
21 Total Sales
-
Hal Sweasey

Buyer's Agent in 2022
Hal Sweasey
Keller Williams Realty Central Coast
(805) 781-3750
29 in this area
571 Total Sales
-
Joe Clark
J
Seller's Agent in 2019
Joe Clark
Joe Clark Real Estate
(805) 995-2922
7 Total Sales
Map
Source: California Regional Multiple Listing Service (CRMLS)
MLS Number: PI24162053
APN: 076-184-021
- 2318 Cranesbill Place
- 2344 Snowberry Ct
- 6490 Twinberry Cir
- 6279 Twinberry Cir Unit 7
- 6456 Twinberry Cir
- 6405 Fiddleneck Ln
- 6441 Fiddleneck Ln Unit 23
- 111 Sunrise Terrace
- 2665 Vista de Avila Ln
- 6370 Verdugo Ranch Way
- 2815 Rock Wren Ln
- 5595 Tanbark Ct
- 2865 Rock Wren Ln
- 5498 Shooting Star Ln
- 1220 Bassi Dr
- 157 San Antonia St
- 502 1st St
- 1190 Bassi Dr
- 74 San Francisco St
- 1175 Bassi Dr
