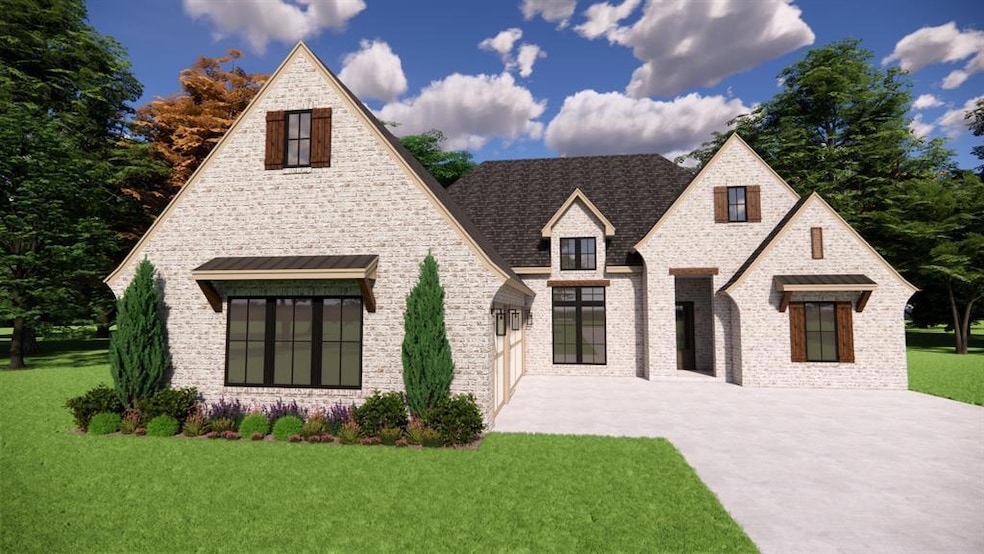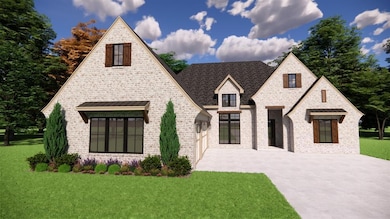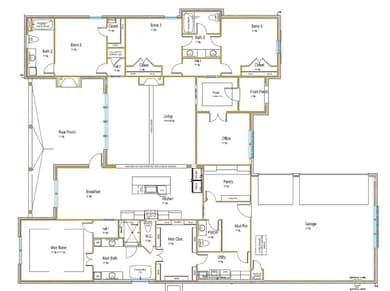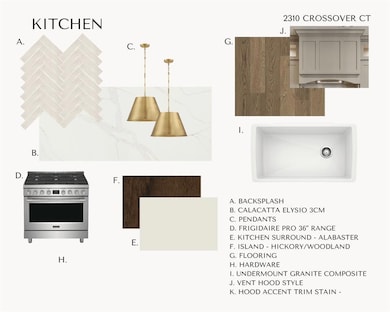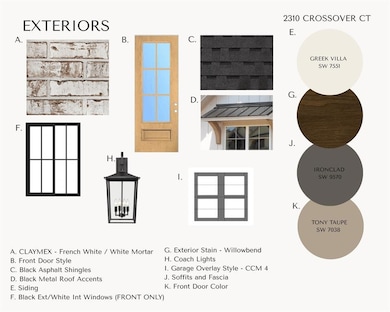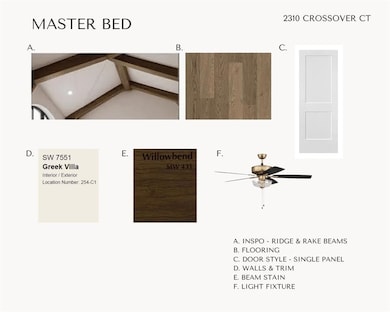2310 Crossover Ct Edmond, OK 73034
East Edmond NeighborhoodEstimated payment $4,322/month
Highlights
- Cathedral Ceiling
- Modern Architecture
- Covered Patio or Porch
- Will Rogers Elementary School Rated A-
- Mud Room
- Walk-In Pantry
About This Home
If you’re looking for a gated community that’s full of big, beautiful trees in north Edmond, look no further than Thunder Canyon! Conveniently located 2 miles from I35 while still being wooded, peaceful, and full of wildlife, Thunder Canyon is the best of both worlds. This brand new, single story home really has something for everyone. The open kitchen is complimented by a huge 4’ x 9’ island that is perfect for entertaining and who doesn’t love a beautiful, spacious walk in pantry? The cathedral ceiling in the living room towers up to a stained maple beam that adds the perfect touch. In addition to a large utility room, complete with a sink, this home also includes a mudroom area with a built-in mudbench which is perfect for keeping everything organized. The jack and jill bath between bedrooms 3 and 4 is convenient and efficient while bedroom 2 enjoys it’s own on suite for maximum privacy. A huge, covered patio is complimented by a fireplace, creating a snuggly spot to enjoy the surrounding wooded views. This beautiful brand new home wont last long. Take a look while you still can!
Home Details
Home Type
- Single Family
Lot Details
- 0.34 Acre Lot
- Interior Lot
HOA Fees
- $52 Monthly HOA Fees
Parking
- 3 Car Attached Garage
Home Design
- Home Under Construction
- Home is estimated to be completed on 2/6/26
- Modern Architecture
- Slab Foundation
- Brick Frame
- Composition Roof
Interior Spaces
- 3,009 Sq Ft Home
- 1-Story Property
- Cathedral Ceiling
- Gas Log Fireplace
- Mud Room
- Walk-In Pantry
Bedrooms and Bathrooms
- 4 Bedrooms
Schools
- Will Rogers Elementary School
- Central Middle School
- Memorial High School
Additional Features
- Covered Patio or Porch
- Central Heating and Cooling System
Community Details
- Association fees include gated entry
- Mandatory home owners association
Listing and Financial Details
- Legal Lot and Block 22 / 1
Map
Home Values in the Area
Average Home Value in this Area
Tax History
| Year | Tax Paid | Tax Assessment Tax Assessment Total Assessment is a certain percentage of the fair market value that is determined by local assessors to be the total taxable value of land and additions on the property. | Land | Improvement |
|---|---|---|---|---|
| 2024 | $48 | $476 | $476 | -- |
| 2023 | $48 | $463 | $463 | $0 |
| 2022 | $48 | $463 | $463 | $0 |
| 2021 | $48 | $463 | $463 | $0 |
| 2020 | $49 | $463 | $463 | $0 |
| 2019 | $49 | $463 | $463 | $0 |
| 2018 | $49 | $464 | $0 | $0 |
| 2017 | $49 | $463 | $463 | $0 |
| 2016 | $122 | $1,152 | $1,152 | $0 |
| 2015 | $122 | $1,152 | $1,152 | $0 |
| 2014 | $148 | $1,404 | $1,404 | $0 |
Property History
| Date | Event | Price | List to Sale | Price per Sq Ft |
|---|---|---|---|---|
| 12/05/2025 12/05/25 | For Sale | $813,351 | -- | $270 / Sq Ft |
Purchase History
| Date | Type | Sale Price | Title Company |
|---|---|---|---|
| Warranty Deed | $120,000 | First American Title | |
| Warranty Deed | $120,000 | First American Title | |
| Warranty Deed | $120,000 | First American Title | |
| Warranty Deed | $145,000 | First American Title | |
| Warranty Deed | $145,000 | First American Title | |
| Warranty Deed | $130,000 | First American Title | |
| Warranty Deed | $130,000 | First American Title | |
| Warranty Deed | $245,000 | First American Title | |
| Warranty Deed | $245,000 | First American Title | |
| Warranty Deed | $3,450,000 | First American Title | |
| Quit Claim Deed | -- | First American Title |
Mortgage History
| Date | Status | Loan Amount | Loan Type |
|---|---|---|---|
| Previous Owner | $2,644,099 | Purchase Money Mortgage |
Source: MLSOK
MLS Number: 1204970
APN: 168632090
- 2227 Crossover Ct
- 2405 Rumble Ct
- 2429 Rumble Ct
- The Dogwood Plan at Thunder Canyon
- The Willow Plan at Thunder Canyon
- The Durango Plan at Thunder Canyon
- The Hawthorne Plan at Thunder Canyon
- The Mesquite Plan at Thunder Canyon
- The Kendra Plan at Thunder Canyon
- The Redbud Plan at Thunder Canyon
- The Rowan Oak Plan at Thunder Canyon
- The Lacy Plan at Thunder Canyon
- 2425 Rumble Ln
- 7419 E Covell Rd
- 1918 Winding Ridge Rd
- 7209 Skipping Stone Dr
- 7325 Skipping Stone Dr
- 2816 Evening Stroll Dr
- 2917 Kite Tail Crossing
- Tahoe Plan at Stone Hill at Iron Horse Ranch
- 2429 Rumble Ct
- 6141 Bradford Pear Ln
- 2401 Los Angeles Ave
- 5941 Bradford Pear Ln
- 1841 Rock Elm Dr
- 8225 Mountain Oak Dr
- 8201 Mountain Oak Dr
- 8233 Mountain Oak Dr
- 8216 Crew Ln
- 8317 Rainier St
- 5340 Riverrun Ct
- 4220 Calm Waters Way
- 308 W 3rd St
- 2700 Pacifica Ln
- 623 Rimrock Rd
- 428 Sundance Ln
- 1900 Kickingbird Rd
- 1820 Three Stars Rd
- 1820 Windhill Ave
- 3701 E Waterloo Rd
