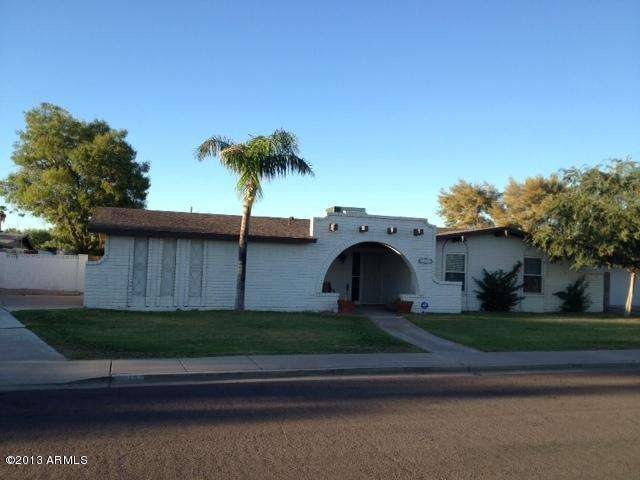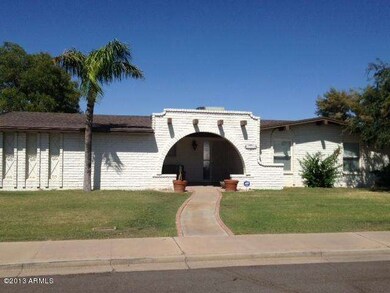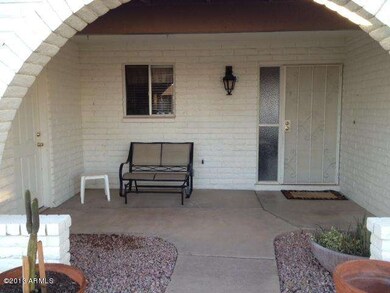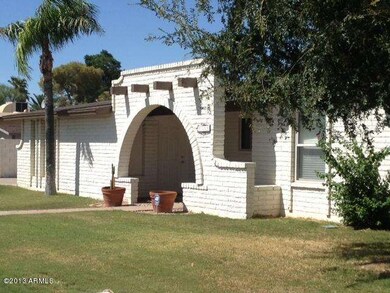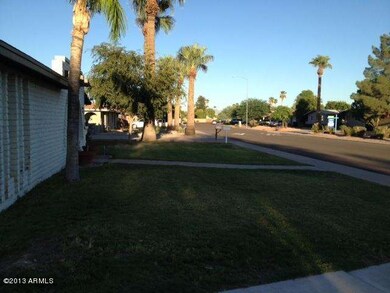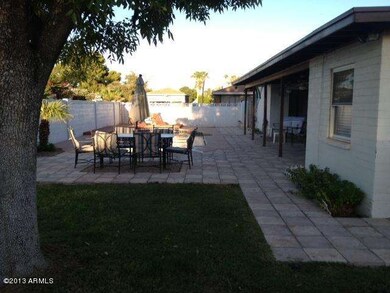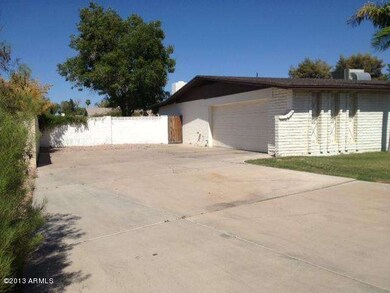
2310 E Elmwood St Mesa, AZ 85213
North Central Mesa NeighborhoodHighlights
- Private Pool
- No HOA
- Eat-In Kitchen
- Franklin at Brimhall Elementary School Rated A
- Covered patio or porch
- Double Pane Windows
About This Home
As of April 2019STUNNING CONDITION! Traditional sale and shows very nicely. Newly laid laminate wood flooring, new trim, brand new carpet, freshly painted walls, all new fixtures & fans in all rooms. Both Bathrooms has been recently updated. Kitchen has updated new style GRANITE SINK with RO filter system, updated cabinets, STAINLESS STEEL APPLIANCES, modern recessed lighting with high ceiling, and SKY LIGHT for natural light during the day. The open floor plan and 3 full bedrooms and BONUS ROOM for office or den. The PRISTINE POOL is very inviting w/ it's newly painted pool decking, LARGE COVERED PATIO for shade, tranquil landscape with shade trees, shrubs, and green grass all on watering system. All newer DUAL PANE VINYL WINDOWS, all new blinds, and fresh paint on all fascia boards.
Last Agent to Sell the Property
Balboa Realty, LLC License #SA572952000 Listed on: 02/14/2014
Home Details
Home Type
- Single Family
Est. Annual Taxes
- $1,051
Year Built
- Built in 1975
Lot Details
- 9,574 Sq Ft Lot
- Block Wall Fence
- Front and Back Yard Sprinklers
- Grass Covered Lot
Parking
- 2 Car Garage
- 6 Open Parking Spaces
- Garage Door Opener
Home Design
- Composition Roof
- Block Exterior
Interior Spaces
- 1,912 Sq Ft Home
- 1-Story Property
- Ceiling Fan
- Double Pane Windows
- Vinyl Clad Windows
- Family Room with Fireplace
Kitchen
- Eat-In Kitchen
- Breakfast Bar
Flooring
- Carpet
- Laminate
- Tile
Bedrooms and Bathrooms
- 3 Bedrooms
- 2 Bathrooms
- Dual Vanity Sinks in Primary Bathroom
Outdoor Features
- Private Pool
- Covered patio or porch
- Outdoor Storage
- Playground
Schools
- Field Elementary School
- Poston Junior High School
- Mountain View - Waddell High School
Utilities
- Refrigerated Cooling System
- Heating Available
- Water Filtration System
- High Speed Internet
- Cable TV Available
Community Details
- No Home Owners Association
- Association fees include no fees
- Tierra Este Park Subdivision
Listing and Financial Details
- Tax Lot 104
- Assessor Parcel Number 140-08-251
Ownership History
Purchase Details
Home Financials for this Owner
Home Financials are based on the most recent Mortgage that was taken out on this home.Purchase Details
Home Financials for this Owner
Home Financials are based on the most recent Mortgage that was taken out on this home.Purchase Details
Home Financials for this Owner
Home Financials are based on the most recent Mortgage that was taken out on this home.Purchase Details
Purchase Details
Home Financials for this Owner
Home Financials are based on the most recent Mortgage that was taken out on this home.Purchase Details
Home Financials for this Owner
Home Financials are based on the most recent Mortgage that was taken out on this home.Purchase Details
Home Financials for this Owner
Home Financials are based on the most recent Mortgage that was taken out on this home.Similar Homes in Mesa, AZ
Home Values in the Area
Average Home Value in this Area
Purchase History
| Date | Type | Sale Price | Title Company |
|---|---|---|---|
| Warranty Deed | $291,000 | Wfg National Title Ins Co | |
| Warranty Deed | $216,500 | Chicago Title Agency Inc | |
| Special Warranty Deed | $155,000 | Guaranty Title Agency | |
| Trustee Deed | $150,450 | None Available | |
| Warranty Deed | $280,000 | Security Title Agency Inc | |
| Interfamily Deed Transfer | -- | Security Title Agency | |
| Warranty Deed | $168,200 | Security Title Agency | |
| Joint Tenancy Deed | $97,500 | Chicago Title Insurance Co |
Mortgage History
| Date | Status | Loan Amount | Loan Type |
|---|---|---|---|
| Open | $274,000 | VA | |
| Closed | $233,300 | VA | |
| Closed | $231,000 | VA | |
| Previous Owner | $212,578 | FHA | |
| Previous Owner | $152,940 | FHA | |
| Previous Owner | $224,000 | New Conventional | |
| Previous Owner | $224,000 | Fannie Mae Freddie Mac | |
| Previous Owner | $49,000 | Credit Line Revolving | |
| Previous Owner | $159,790 | Purchase Money Mortgage | |
| Previous Owner | $66,300 | Credit Line Revolving | |
| Previous Owner | $96,851 | FHA |
Property History
| Date | Event | Price | Change | Sq Ft Price |
|---|---|---|---|---|
| 04/02/2019 04/02/19 | Sold | $291,000 | +0.3% | $152 / Sq Ft |
| 02/21/2019 02/21/19 | For Sale | $290,000 | +33.9% | $152 / Sq Ft |
| 06/27/2014 06/27/14 | Sold | $216,500 | -2.5% | $113 / Sq Ft |
| 06/02/2014 06/02/14 | Pending | -- | -- | -- |
| 04/04/2014 04/04/14 | Price Changed | $222,000 | -3.1% | $116 / Sq Ft |
| 02/14/2014 02/14/14 | For Sale | $229,000 | -- | $120 / Sq Ft |
Tax History Compared to Growth
Tax History
| Year | Tax Paid | Tax Assessment Tax Assessment Total Assessment is a certain percentage of the fair market value that is determined by local assessors to be the total taxable value of land and additions on the property. | Land | Improvement |
|---|---|---|---|---|
| 2025 | $1,572 | $18,945 | -- | -- |
| 2024 | $1,591 | $18,043 | -- | -- |
| 2023 | $1,591 | $34,420 | $6,880 | $27,540 |
| 2022 | $1,556 | $28,180 | $5,630 | $22,550 |
| 2021 | $1,598 | $26,480 | $5,290 | $21,190 |
| 2020 | $1,577 | $23,550 | $4,710 | $18,840 |
| 2019 | $1,461 | $21,770 | $4,350 | $17,420 |
| 2018 | $1,395 | $20,170 | $4,030 | $16,140 |
| 2017 | $1,351 | $18,410 | $3,680 | $14,730 |
| 2016 | $1,326 | $16,610 | $3,320 | $13,290 |
| 2015 | $1,252 | $15,450 | $3,090 | $12,360 |
Agents Affiliated with this Home
-
Robbie Wells

Seller's Agent in 2019
Robbie Wells
eXp Realty
(623) 824-2095
64 Total Sales
-
Terra McCormick

Buyer's Agent in 2019
Terra McCormick
HomeSmart Lifestyles
(480) 406-0262
115 Total Sales
-
T
Buyer's Agent in 2019
Terra Phillips
Realty One Group
-
Daniel Zufelt

Seller's Agent in 2014
Daniel Zufelt
Balboa Realty, LLC
(480) 363-5795
109 Total Sales
-
Paul Stetka

Seller Co-Listing Agent in 2014
Paul Stetka
HomeSmart
(480) 570-5719
52 Total Sales
-
Jason Roberts

Buyer's Agent in 2014
Jason Roberts
DeLex Realty
(480) 712-0850
1 in this area
43 Total Sales
Map
Source: Arizona Regional Multiple Listing Service (ARMLS)
MLS Number: 5070028
APN: 140-08-251
- 2424 E Fairfield St Unit 2
- 840 N Acacia
- 2524 E Elmwood St
- 2463 E Fox St
- 2548 E Encanto St
- 2059 E Brown Rd Unit 35
- 2113 E Glencove St
- 2261 E Decatur St
- 2113 E Des Moines St
- 715 N Gilbert Rd
- 2507 E Golden St
- 2041 E Des Moines St
- 2236 E Contessa Cir
- 624 N Ashbrook
- 2011 E Gary Cir
- 2616 E Des Moines St
- 1905 E Downing St
- 2337 E Contessa St
- 1859 E 8th St
- 524 N Whiting
