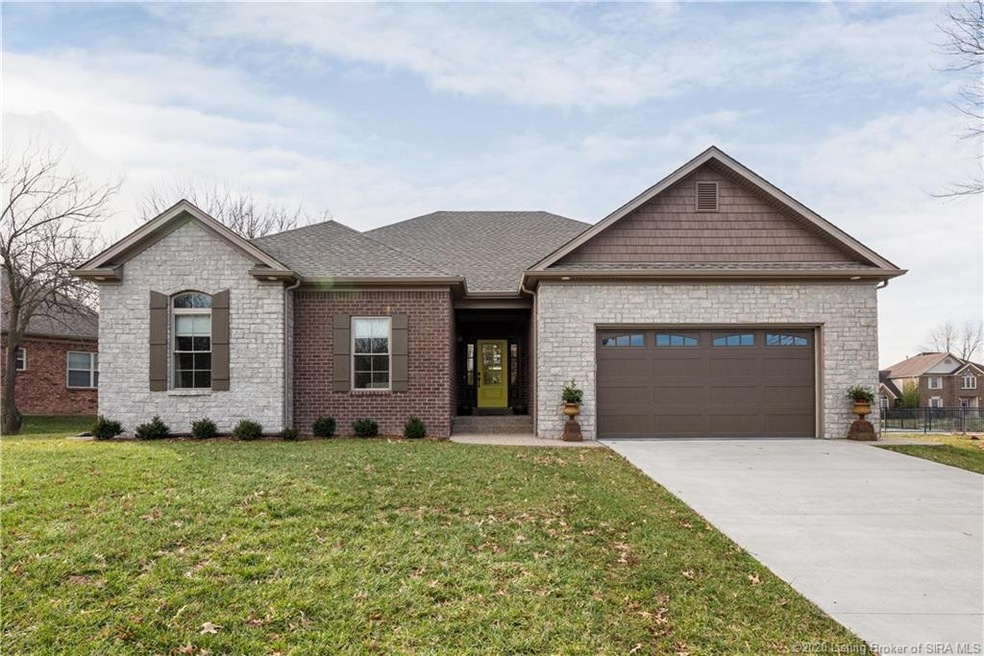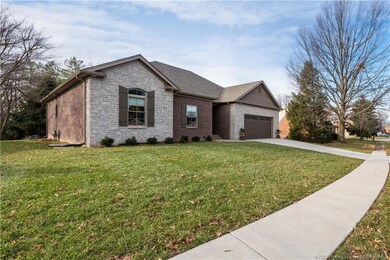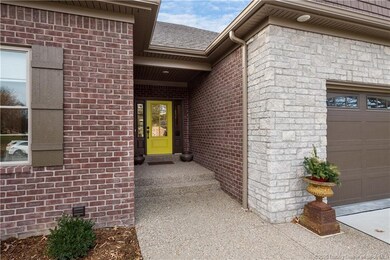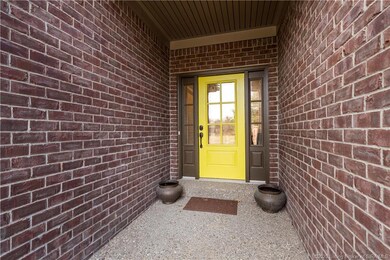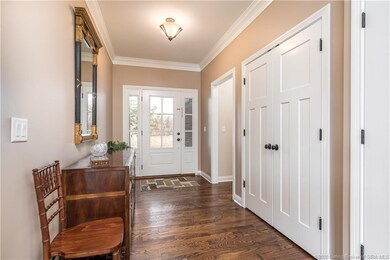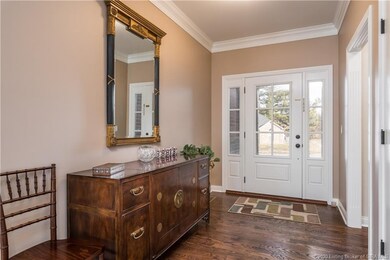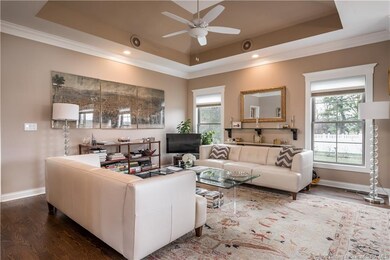
2310 Elk Pointe Blvd Jeffersonville, IN 47130
Highlights
- Open Floorplan
- Covered patio or porch
- Thermal Windows
- Cathedral Ceiling
- First Floor Utility Room
- 2 Car Attached Garage
About This Home
As of June 2020Welcome Home to this gorgeous brick and stone ranch that is 2 years young and built by Tony Schrank! It features 4 br, 3 full baths, a finished lower level with UPGRADES GALORE! You’ll be greeted by the covered front porch that leads to a spacious foyer with exceptional wood flooring that is sanded and stained “real wood”, not to mention gorgeous! The awesome millwork, quality workmanship, clean craftsman style lines and doors separate this home from the rest! The kitchen is stunning with upgraded marble countertops, glass tiled back splash, wood flooring, pantry, large island, dining bar, eat-in area, and a full complement of kitchen appliances including a gas range! WOW! The laundry is oversized & conveniently located on the first level & the clothes washer & dryer remain with the home! This home features a split bedroom floor plan where the main bedroom is tucked away privately at the back, and features a luxury bathroom w/ tiled shower, garden tub, dbl, sinks, a toilet room & natural light! Relaxing will be easy in the upper living room or large lower level family room that also features a huge bdrm, full bath and lots of unfinished space w/ endless possibilities. Sit back on the back covered deck or in the custom gazebo! The back is the perfect spot for a pool! Better than new with custom window treatments throughout! Immaculate! Convenient location to shopping, dining, golf, interstates & minutes to Louisville! Call, email or text today for your private tour!
Last Agent to Sell the Property
Schuler Bauer Real Estate Services ERA Powered (N License #RB14039267 Listed on: 01/10/2020

Home Details
Home Type
- Single Family
Est. Annual Taxes
- $2,952
Year Built
- Built in 2018
Lot Details
- 0.26 Acre Lot
- Lot Dimensions are 82 x 132
- Landscaped
Parking
- 2 Car Attached Garage
- Garage Door Opener
Home Design
- Poured Concrete
- Stone Exterior Construction
Interior Spaces
- 2,475 Sq Ft Home
- 1-Story Property
- Open Floorplan
- Cathedral Ceiling
- Ceiling Fan
- Thermal Windows
- Blinds
- Window Screens
- Entrance Foyer
- Family Room
- First Floor Utility Room
Kitchen
- Breakfast Bar
- Self-Cleaning Oven
- Microwave
- Kitchen Island
- Disposal
Bedrooms and Bathrooms
- 4 Bedrooms
- Split Bedroom Floorplan
- Walk-In Closet
- 3 Full Bathrooms
- Ceramic Tile in Bathrooms
Laundry
- Dryer
- Washer
Finished Basement
- Sump Pump
- Natural lighting in basement
Outdoor Features
- Covered patio or porch
Utilities
- Forced Air Heating and Cooling System
- Two Heating Systems
- Gas Available
- Electric Water Heater
Listing and Financial Details
- Assessor Parcel Number 102102000385000009
Ownership History
Purchase Details
Home Financials for this Owner
Home Financials are based on the most recent Mortgage that was taken out on this home.Purchase Details
Home Financials for this Owner
Home Financials are based on the most recent Mortgage that was taken out on this home.Purchase Details
Purchase Details
Home Financials for this Owner
Home Financials are based on the most recent Mortgage that was taken out on this home.Similar Homes in Jeffersonville, IN
Home Values in the Area
Average Home Value in this Area
Purchase History
| Date | Type | Sale Price | Title Company |
|---|---|---|---|
| Warranty Deed | -- | None Available | |
| Warranty Deed | -- | -- | |
| Deed | $40,000 | Kemp Title Agency Llc | |
| Interfamily Deed Transfer | -- | -- |
Property History
| Date | Event | Price | Change | Sq Ft Price |
|---|---|---|---|---|
| 06/16/2020 06/16/20 | Sold | $349,900 | 0.0% | $141 / Sq Ft |
| 05/03/2020 05/03/20 | Pending | -- | -- | -- |
| 02/07/2020 02/07/20 | Price Changed | $349,900 | 0.0% | $141 / Sq Ft |
| 02/07/2020 02/07/20 | Price Changed | $350,000 | -5.4% | $141 / Sq Ft |
| 01/10/2020 01/10/20 | For Sale | $369,900 | +12.3% | $149 / Sq Ft |
| 02/20/2018 02/20/18 | Sold | $329,265 | +2.9% | $146 / Sq Ft |
| 12/20/2017 12/20/17 | Pending | -- | -- | -- |
| 10/09/2017 10/09/17 | For Sale | $320,000 | +742.1% | $142 / Sq Ft |
| 04/28/2015 04/28/15 | Sold | $38,000 | -15.6% | -- |
| 02/03/2015 02/03/15 | Pending | -- | -- | -- |
| 02/26/2014 02/26/14 | For Sale | $45,000 | -- | -- |
Tax History Compared to Growth
Tax History
| Year | Tax Paid | Tax Assessment Tax Assessment Total Assessment is a certain percentage of the fair market value that is determined by local assessors to be the total taxable value of land and additions on the property. | Land | Improvement |
|---|---|---|---|---|
| 2024 | $4,028 | $443,900 | $54,600 | $389,300 |
| 2023 | $4,028 | $399,400 | $45,600 | $353,800 |
| 2022 | $3,991 | $399,100 | $45,600 | $353,500 |
| 2021 | $3,654 | $365,400 | $45,600 | $319,800 |
| 2020 | $3,545 | $351,100 | $42,800 | $308,300 |
| 2019 | $3,030 | $299,600 | $42,800 | $256,800 |
| 2018 | $2,986 | $295,200 | $38,600 | $256,600 |
| 2017 | $963 | $32,100 | $32,100 | $0 |
| 2016 | $963 | $32,100 | $32,100 | $0 |
| 2014 | $963 | $32,100 | $32,100 | $0 |
| 2013 | -- | $32,100 | $32,100 | $0 |
Agents Affiliated with this Home
-
Linda LaPilusa

Seller's Agent in 2020
Linda LaPilusa
Schuler Bauer Real Estate Services ERA Powered (N
(502) 777-2105
23 in this area
161 Total Sales
-
Fran Evola
F
Buyer's Agent in 2020
Fran Evola
Real Estate Unlimited
(502) 445-3040
10 in this area
47 Total Sales
-
Barbara Popp

Seller's Agent in 2018
Barbara Popp
Schuler Bauer Real Estate Services ERA Powered (N
(502) 552-2228
41 in this area
222 Total Sales
-
Matt Lincoln

Seller Co-Listing Agent in 2018
Matt Lincoln
Schuler Bauer Real Estate Services ERA Powered (N
(502) 641-7392
45 in this area
257 Total Sales
-
Becca Potter

Seller's Agent in 2015
Becca Potter
RE/MAX
(502) 681-3728
16 in this area
199 Total Sales
Map
Source: Southern Indiana REALTORS® Association
MLS Number: 202005190
APN: 10-21-02-000-385.000-009
- 3603 Palmetto Dunes
- 3012 Tall Oaks Dr
- 1519 Nole Dr
- 1609 Tall Oaks Dr
- 1506 Sportsman Dr
- 2403 Aspen Way
- 2427 Ridgewood Ct Unit (Lot 908)
- 1924 Mystic Falls Cir
- 2426 Ridgewood Ct Unit (Lot 917)
- 1903 Mystic Falls Cir Unit 229
- 1901 Mystic Falls Cir Unit 230
- 1921 Mystic Falls Cir
- 1923 Mystic Falls Cir
- 1710 Charlestown New Albany Rd Unit 107
- 1710 Charlestown New Albany Rd Unit 59
- 1710 New Albany-Chas Rd Unit 131 & G75
- 1710 New Albany-Chas Rd Unit 88 & 45G
- 2323 Charlestown Pike Unit 29
- 1524 Waverly Rd
- 1502 Cameron Dr
