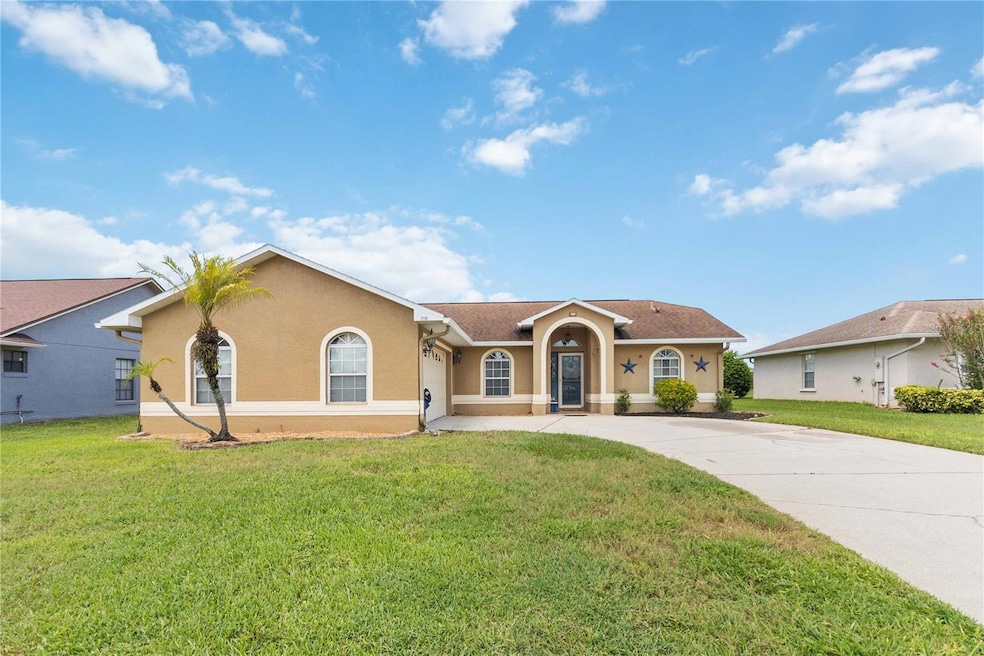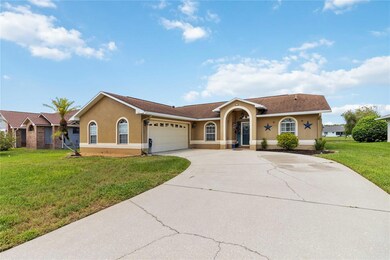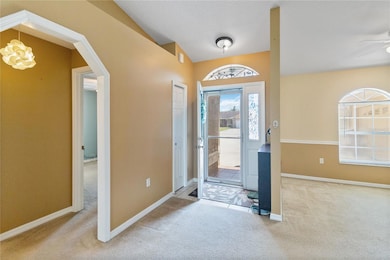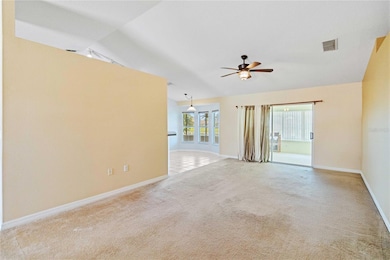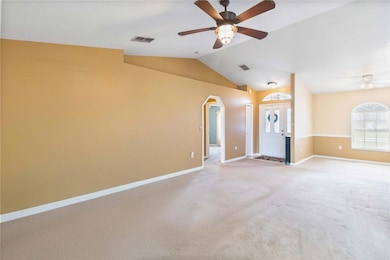2310 Giselle Ct Saint Cloud, FL 34772
Canoe Creek NeighborhoodEstimated payment $2,033/month
Highlights
- Home fronts a pond
- Sun or Florida Room
- Cul-De-Sac
- Pond View
- Covered Patio or Porch
- 2 Car Attached Garage
About This Home
Welcome to this spacious and beautifully maintained 3-bedroom, 2-bathroom home, perfectly designed for comfortable family living and entertaining. Nestled in a quiet, friendly neighborhood, this home offers a warm and inviting atmosphere from the moment you step inside. The heart of the home is the bright kitchen, featuring a cozy eat-in space, a pantry for extra storage, and direct access to the formal dining room, which could also serve as a home office or den—perfect for today’s flexible lifestyle. Enjoy relaxing evenings in the large family room, a standout space with wall-to-wall windows, air conditioning, and plush carpeting, ideal for year-round enjoyment. Step outside to the screened-in patio and take in the tranquil water view, perfect for morning coffee or sunset gatherings. The generously sized primary bedroom offers a peaceful retreat with an en-suite bathroom that features double sinks, a garden tub, and ample closet space. Two additional bedrooms and a second full bathroom provide plenty of space for family or guests. Additional highlights include an inside laundry room, a 2-car garage, and great curb appeal. Located in Sweetwater Creek neighborhood, just off of Canoe Creek Road with quick access to Hwy 192 and the Florida's Turnpike. Also convenient to local shopping and dining establishments. Don't miss your chance to own this well-loved home with great bones, scenic views, and versatile living spaces. Schedule your private showing today!
Listing Agent
WEICHERT REALTORS HALLMARK PR Brokerage Phone: 386-427-2622 License #3097909 Listed on: 08/05/2025

Property Details
Home Type
- Co-Op
Est. Annual Taxes
- $1,424
Year Built
- Built in 1999
Lot Details
- 9,001 Sq Ft Lot
- Home fronts a pond
- Cul-De-Sac
- South Facing Home
- Irrigation Equipment
HOA Fees
- $33 Monthly HOA Fees
Parking
- 2 Car Attached Garage
Home Design
- Block Foundation
- Shingle Roof
- Block Exterior
- Stucco
Interior Spaces
- 1,882 Sq Ft Home
- Ceiling Fan
- Sliding Doors
- Living Room
- Sun or Florida Room
- Pond Views
- Laundry Room
Kitchen
- Eat-In Kitchen
- Range
- Microwave
- Dishwasher
Flooring
- Carpet
- Tile
Bedrooms and Bathrooms
- 3 Bedrooms
- Split Bedroom Floorplan
- Walk-In Closet
- 2 Full Bathrooms
- Soaking Tub
Outdoor Features
- Covered Patio or Porch
- Private Mailbox
Utilities
- Central Heating and Cooling System
- Electric Water Heater
Listing and Financial Details
- Visit Down Payment Resource Website
- Legal Lot and Block 1010 / 1
- Assessor Parcel Number 22-26-30-0743-0001-1010
Community Details
Overview
- Sentry Mgmt Association, Phone Number (407) 846-6323
- Sweetwater Creek Subdivision
Pet Policy
- Pets Allowed
Map
Home Values in the Area
Average Home Value in this Area
Tax History
| Year | Tax Paid | Tax Assessment Tax Assessment Total Assessment is a certain percentage of the fair market value that is determined by local assessors to be the total taxable value of land and additions on the property. | Land | Improvement |
|---|---|---|---|---|
| 2025 | $1,483 | $129,034 | -- | -- |
| 2024 | $1,434 | $125,398 | -- | -- |
| 2023 | $1,434 | $121,746 | $0 | $0 |
| 2022 | $1,371 | $118,200 | $0 | $0 |
| 2021 | $1,345 | $114,758 | $0 | $0 |
| 2020 | $1,328 | $113,174 | $0 | $0 |
| 2019 | $1,301 | $110,630 | $0 | $0 |
| 2018 | $1,277 | $108,568 | $0 | $0 |
| 2017 | $1,264 | $106,335 | $0 | $0 |
| 2016 | $1,235 | $104,148 | $0 | $0 |
| 2015 | $1,251 | $103,425 | $0 | $0 |
| 2014 | $1,243 | $102,605 | $0 | $0 |
Property History
| Date | Event | Price | List to Sale | Price per Sq Ft |
|---|---|---|---|---|
| 02/12/2026 02/12/26 | Price Changed | $365,000 | -0.7% | $194 / Sq Ft |
| 01/07/2026 01/07/26 | Price Changed | $367,600 | -1.4% | $195 / Sq Ft |
| 10/13/2025 10/13/25 | Price Changed | $373,000 | -1.3% | $198 / Sq Ft |
| 08/30/2025 08/30/25 | Price Changed | $378,000 | -3.1% | $201 / Sq Ft |
| 08/05/2025 08/05/25 | For Sale | $390,000 | -- | $207 / Sq Ft |
Purchase History
| Date | Type | Sale Price | Title Company |
|---|---|---|---|
| Special Warranty Deed | $132,000 | New House Title Llc | |
| Trustee Deed | -- | None Available | |
| Warranty Deed | $234,000 | Fidelity National Title | |
| Warranty Deed | $26,200 | -- |
Mortgage History
| Date | Status | Loan Amount | Loan Type |
|---|---|---|---|
| Previous Owner | $134,693 | Purchase Money Mortgage | |
| Previous Owner | $184,000 | Fannie Mae Freddie Mac |
Source: Stellar MLS
MLS Number: S5132176
APN: 22-26-30-0743-0001-1010
- 2310 Sweetwater Blvd
- 2289 Seven Oaks Dr
- 2333 Sweetwater Blvd
- 2269 Seven Oaks Dr
- 2243 Seven Oaks Dr
- 2241 Summer Raye Ct
- 2220 Seven Oaks Dr
- 2227 Seven Oaks Dr
- 2459 Seven Oaks Dr
- 2350 Sweetwater Blvd
- 2502 Seven Oaks Dr
- 2428 Seven Oaks Dr
- 3258 Olivera Way
- 3263 Olivera Way
- 2901 Cialella Pass
- 3470 Goldeneye Ln
- 3608 Cape Ct
- 2942 Cialella Pass
- 2909 Canoe Cir
- 5829 Guenevere Ct
- 2202 Seven Oaks Dr
- 5906 Diamond Ct
- 2966 Elbib Dr
- 2514 Talega Dr
- 2952 Leba Ln
- 2949 Canoe Cir
- 2926 Noah Cir
- 3047 Elbib Dr
- 4079 Malawi Trail
- 4988 Prairie Preserve Run
- 4716 Homestead Trail
- 4461 Eagle Trail Bend
- 3862 Knotty Pine St
- 4549 Burrowing Owl Loop
- 4100 Malawi Trail
- 3507 Harlequin Dr
- 3537 Harlequin Dr
- 3493 Harlequin Dr
- 1621 Christa Ct
- 3450 Allegra Cir
Ask me questions while you tour the home.
