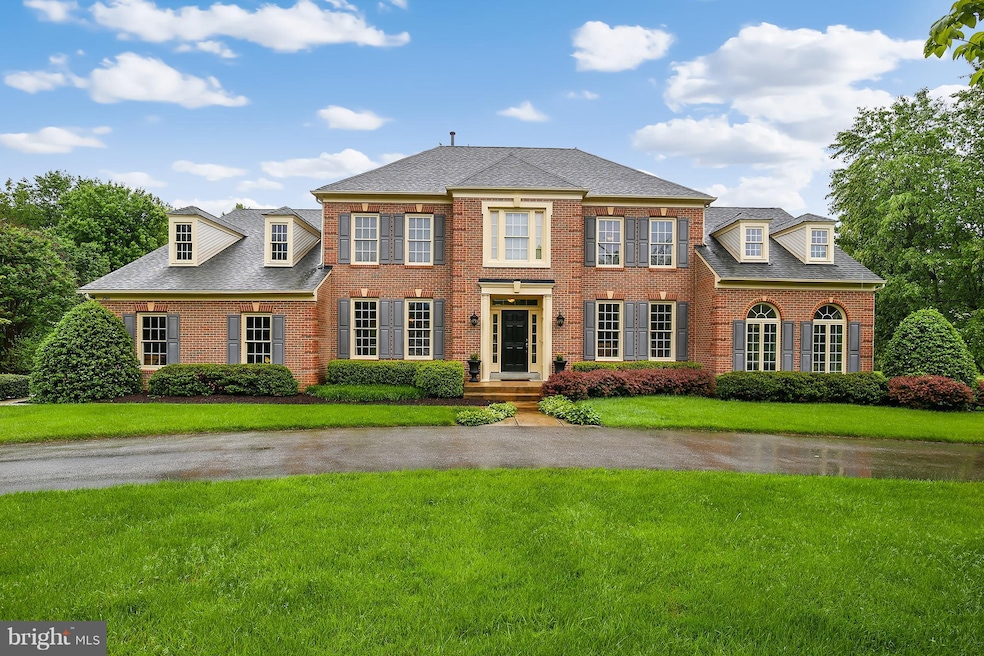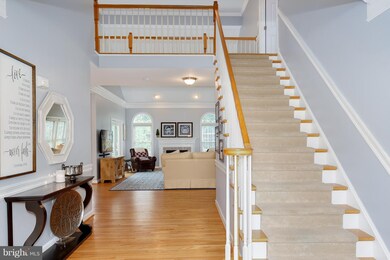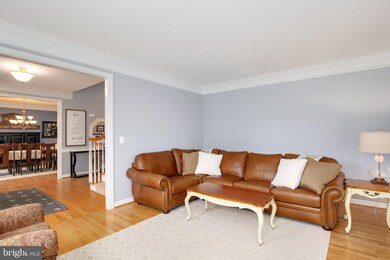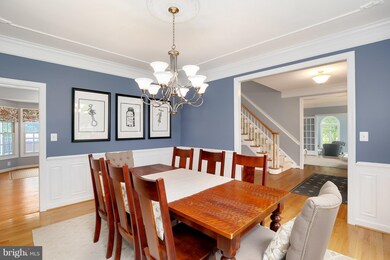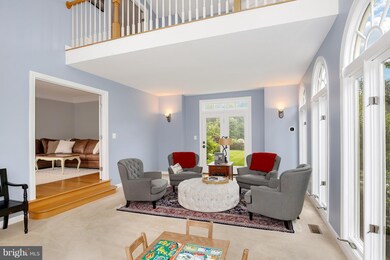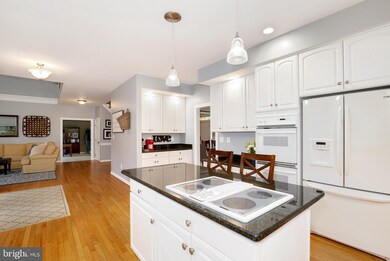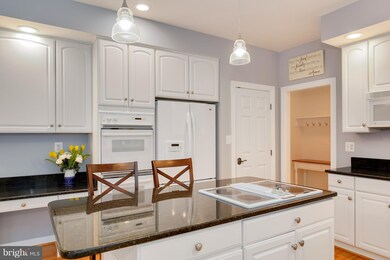
2310 Halls Grove Rd Gambrills, MD 21054
Davidsonville NeighborhoodHighlights
- Private Pool
- Eat-In Gourmet Kitchen
- Wood Flooring
- Crofton Woods Elementary School Rated A-
- Colonial Architecture
- Upgraded Countertops
About This Home
As of August 2018Gorgeous 4BR 3.5BA Colonial in sought after Patuxent Run on corner lot. Open concept kitchen with large island, granite counters and HW floors. Backyard oasis with in ground pool includes playground equipment. New Roof-2016, 2 New HVAC-2017, Pool Equipment-2015, Carpet-2016, Water Treatment system-2015. Community BBQ Area. 2 Car Garage. New Crofton High School coming soon!
Last Agent to Sell the Property
Scott Swahl
Redfin Corp License #640146 Listed on: 05/18/2018

Home Details
Home Type
- Single Family
Est. Annual Taxes
- $7,245
Year Built
- Built in 1996
HOA Fees
- $18 Monthly HOA Fees
Parking
- 2 Car Attached Garage
- Garage Door Opener
Home Design
- Colonial Architecture
- Brick Exterior Construction
Interior Spaces
- 4,157 Sq Ft Home
- Property has 3 Levels
- Chair Railings
- Wainscoting
- Fireplace Mantel
- Window Treatments
- Family Room Off Kitchen
- Dining Area
- Wood Flooring
Kitchen
- Eat-In Gourmet Kitchen
- Built-In Double Oven
- Cooktop
- Microwave
- Freezer
- Ice Maker
- Dishwasher
- Kitchen Island
- Upgraded Countertops
- Disposal
Bedrooms and Bathrooms
- 4 Bedrooms
- En-Suite Bathroom
- 3.5 Bathrooms
Laundry
- Dryer
- Washer
Basement
- Basement Fills Entire Space Under The House
- Natural lighting in basement
Utilities
- Forced Air Heating and Cooling System
- Heat Pump System
- Vented Exhaust Fan
- Well
- Natural Gas Water Heater
- Septic Tank
Additional Features
- Private Pool
- 2.07 Acre Lot
Community Details
- Patuxent Run Subdivision
Listing and Financial Details
- Tax Lot 5
- Assessor Parcel Number 020237190079162
Ownership History
Purchase Details
Home Financials for this Owner
Home Financials are based on the most recent Mortgage that was taken out on this home.Purchase Details
Home Financials for this Owner
Home Financials are based on the most recent Mortgage that was taken out on this home.Purchase Details
Purchase Details
Similar Homes in the area
Home Values in the Area
Average Home Value in this Area
Purchase History
| Date | Type | Sale Price | Title Company |
|---|---|---|---|
| Deed | $780,000 | Kvs Title Llc | |
| Deed | $755,000 | Definitive Title Llc | |
| Deed | -- | -- | |
| Deed | $51,257 | -- |
Mortgage History
| Date | Status | Loan Amount | Loan Type |
|---|---|---|---|
| Open | $75,000 | Credit Line Revolving | |
| Open | $548,250 | New Conventional | |
| Closed | $585,000 | New Conventional | |
| Previous Owner | $604,000 | New Conventional | |
| Previous Owner | $74,725 | Commercial | |
| Previous Owner | $299,500 | New Conventional | |
| Previous Owner | $250,000 | Credit Line Revolving | |
| Closed | -- | No Value Available |
Property History
| Date | Event | Price | Change | Sq Ft Price |
|---|---|---|---|---|
| 08/09/2018 08/09/18 | Sold | $780,000 | -4.9% | $188 / Sq Ft |
| 07/23/2018 07/23/18 | Pending | -- | -- | -- |
| 07/02/2018 07/02/18 | Price Changed | $819,900 | -1.8% | $197 / Sq Ft |
| 05/18/2018 05/18/18 | For Sale | $834,900 | +10.6% | $201 / Sq Ft |
| 06/10/2016 06/10/16 | Sold | $755,000 | -3.8% | $182 / Sq Ft |
| 04/15/2016 04/15/16 | Pending | -- | -- | -- |
| 02/27/2016 02/27/16 | For Sale | $785,000 | -- | $189 / Sq Ft |
Tax History Compared to Growth
Tax History
| Year | Tax Paid | Tax Assessment Tax Assessment Total Assessment is a certain percentage of the fair market value that is determined by local assessors to be the total taxable value of land and additions on the property. | Land | Improvement |
|---|---|---|---|---|
| 2024 | $9,395 | $842,700 | $0 | $0 |
| 2023 | $9,112 | $777,000 | $275,300 | $501,700 |
| 2022 | $8,595 | $767,033 | $0 | $0 |
| 2021 | $16,936 | $757,067 | $0 | $0 |
| 2020 | $8,283 | $747,100 | $275,300 | $471,800 |
| 2019 | $16,261 | $725,300 | $0 | $0 |
| 2018 | $7,133 | $703,500 | $0 | $0 |
| 2017 | $7,474 | $681,700 | $0 | $0 |
| 2016 | -- | $676,367 | $0 | $0 |
| 2015 | -- | $671,033 | $0 | $0 |
| 2014 | -- | $665,700 | $0 | $0 |
Agents Affiliated with this Home
-
S
Seller's Agent in 2018
Scott Swahl
Redfin Corp
-

Buyer's Agent in 2018
Jason Townsend
Real Broker, LLC
(202) 415-7400
149 Total Sales
-
M
Seller's Agent in 2016
Margaret Woda
Long & Foster
-

Buyer's Agent in 2016
Tina Bradshaw
Monument Sotheby's International Realty
(443) 850-0358
14 Total Sales
Map
Source: Bright MLS
MLS Number: 1001528208
APN: 02-371-90079162
- 3154 Gosheff Ln
- 2317 Nancarles Dr
- 1531 Defense Hwy
- 1708 Granite Ct
- 1711 Tedbury St
- 1707 Gabriel Ct
- 1738 Gunwood Place
- 1509 Rochester Ct
- 1794 Rochester St
- 1736 Tarleton Way
- 1305 Pecantree Ct
- 0 Robert Crain Hwy NE Unit MDPG2135726
- 1806 Crofton Pkwy
- 16401 Cambridge Ct
- 1728 Peartree Ln
- 16300 Cambridge Ct
- 1733 Mayfair Place
- 0 Columbian Way
- 1739 Mayfair Place
- 1219 Birchleaf Ct
