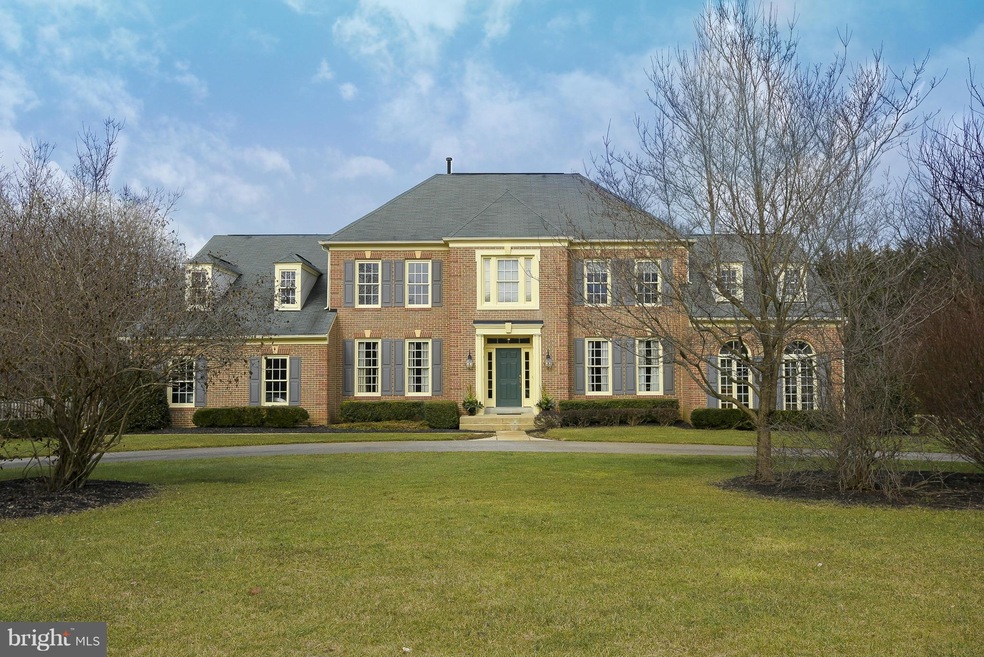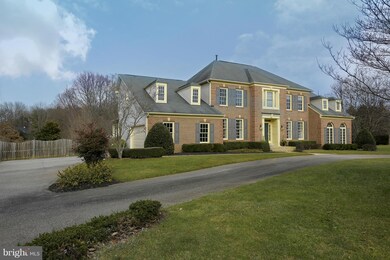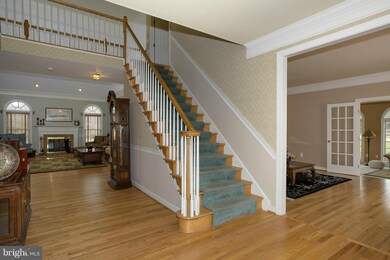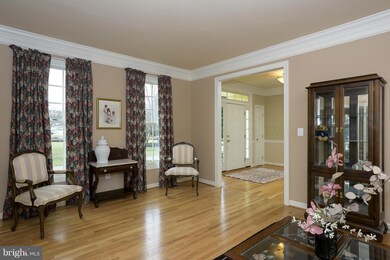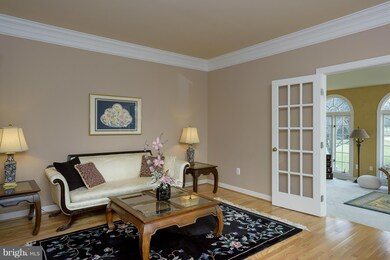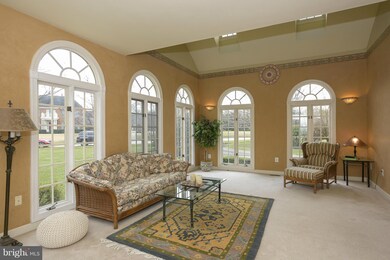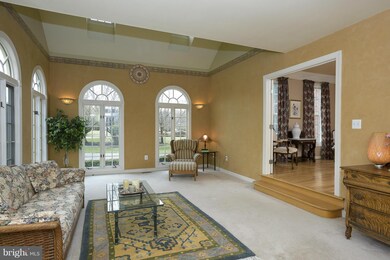
2310 Halls Grove Rd Gambrills, MD 21054
Davidsonville NeighborhoodHighlights
- In Ground Pool
- Open Floorplan
- Deck
- Crofton Woods Elementary School Rated A-
- Colonial Architecture
- Premium Lot
About This Home
As of August 2018You'll love this home, whether your priority is living space or entertaining. Special features... a light and bright sunroom, family room with fireplace, home office, beautiful wood floors, and bedrooms that open to a full bath. Outdoors, you'll enjoy the screened porch, two decks, and a 40x20 swimming pool with diving board. Pictures and description don't do it justice. CROUTON SCHOOLS.
Last Agent to Sell the Property
Margaret Woda
Long & Foster Real Estate, Inc. Listed on: 02/27/2016
Home Details
Home Type
- Single Family
Est. Annual Taxes
- $7,243
Year Built
- Built in 1996
Lot Details
- 2.07 Acre Lot
- Privacy Fence
- Board Fence
- Landscaped
- Extensive Hardscape
- Premium Lot
- Corner Lot
- Sprinkler System
- Backs to Trees or Woods
HOA Fees
- $15 Monthly HOA Fees
Parking
- 2 Car Attached Garage
- Side Facing Garage
- Garage Door Opener
Home Design
- Colonial Architecture
- Brick Exterior Construction
- Asphalt Roof
Interior Spaces
- 4,157 Sq Ft Home
- Property has 3 Levels
- Open Floorplan
- Chair Railings
- Wainscoting
- Cathedral Ceiling
- Ceiling Fan
- Fireplace With Glass Doors
- Screen For Fireplace
- Fireplace Mantel
- Window Treatments
- Six Panel Doors
- Entrance Foyer
- Dining Area
- Den
- Sun or Florida Room
- Wood Flooring
- Unfinished Basement
- Sump Pump
Kitchen
- Eat-In Kitchen
- Built-In Self-Cleaning Double Oven
- Down Draft Cooktop
- Microwave
- Ice Maker
- Dishwasher
- Kitchen Island
- Upgraded Countertops
- Disposal
Bedrooms and Bathrooms
- 4 Bedrooms
- En-Suite Bathroom
- 3.5 Bathrooms
Laundry
- Front Loading Dryer
- Washer
Outdoor Features
- In Ground Pool
- Deck
- Screened Patio
- Shed
- Porch
Schools
- Crofton Woods Elementary School
- Crofton Middle School
- South River High School
Utilities
- Central Air
- Heat Pump System
- Well
- Electric Water Heater
- Water Conditioner is Owned
- Septic Tank
- Fiber Optics Available
- Cable TV Available
Community Details
- Built by NV HOMES
- Patuxent Run Community
- Patuxent Run Subdivision
Listing and Financial Details
- Home warranty included in the sale of the property
- Tax Lot 5
- Assessor Parcel Number 020237190079162
Ownership History
Purchase Details
Home Financials for this Owner
Home Financials are based on the most recent Mortgage that was taken out on this home.Purchase Details
Home Financials for this Owner
Home Financials are based on the most recent Mortgage that was taken out on this home.Purchase Details
Purchase Details
Similar Homes in the area
Home Values in the Area
Average Home Value in this Area
Purchase History
| Date | Type | Sale Price | Title Company |
|---|---|---|---|
| Deed | $780,000 | Kvs Title Llc | |
| Deed | $755,000 | Definitive Title Llc | |
| Deed | -- | -- | |
| Deed | $51,257 | -- |
Mortgage History
| Date | Status | Loan Amount | Loan Type |
|---|---|---|---|
| Open | $75,000 | Credit Line Revolving | |
| Open | $548,250 | New Conventional | |
| Closed | $585,000 | New Conventional | |
| Previous Owner | $604,000 | New Conventional | |
| Previous Owner | $74,725 | Commercial | |
| Previous Owner | $299,500 | New Conventional | |
| Previous Owner | $250,000 | Credit Line Revolving | |
| Closed | -- | No Value Available |
Property History
| Date | Event | Price | Change | Sq Ft Price |
|---|---|---|---|---|
| 08/09/2018 08/09/18 | Sold | $780,000 | -4.9% | $188 / Sq Ft |
| 07/23/2018 07/23/18 | Pending | -- | -- | -- |
| 07/02/2018 07/02/18 | Price Changed | $819,900 | -1.8% | $197 / Sq Ft |
| 05/18/2018 05/18/18 | For Sale | $834,900 | +10.6% | $201 / Sq Ft |
| 06/10/2016 06/10/16 | Sold | $755,000 | -3.8% | $182 / Sq Ft |
| 04/15/2016 04/15/16 | Pending | -- | -- | -- |
| 02/27/2016 02/27/16 | For Sale | $785,000 | -- | $189 / Sq Ft |
Tax History Compared to Growth
Tax History
| Year | Tax Paid | Tax Assessment Tax Assessment Total Assessment is a certain percentage of the fair market value that is determined by local assessors to be the total taxable value of land and additions on the property. | Land | Improvement |
|---|---|---|---|---|
| 2024 | $9,395 | $842,700 | $0 | $0 |
| 2023 | $9,112 | $777,000 | $275,300 | $501,700 |
| 2022 | $8,595 | $767,033 | $0 | $0 |
| 2021 | $16,936 | $757,067 | $0 | $0 |
| 2020 | $8,283 | $747,100 | $275,300 | $471,800 |
| 2019 | $16,261 | $725,300 | $0 | $0 |
| 2018 | $7,133 | $703,500 | $0 | $0 |
| 2017 | $7,474 | $681,700 | $0 | $0 |
| 2016 | -- | $676,367 | $0 | $0 |
| 2015 | -- | $671,033 | $0 | $0 |
| 2014 | -- | $665,700 | $0 | $0 |
Agents Affiliated with this Home
-

Seller's Agent in 2018
Scott Swahl
Redfin Corp
(301) 275-9300
-
Jason Townsend

Buyer's Agent in 2018
Jason Townsend
Real Broker, LLC
(202) 415-7400
153 Total Sales
-

Seller's Agent in 2016
Margaret Woda
Long & Foster
-
Tina Bradshaw

Buyer's Agent in 2016
Tina Bradshaw
Monument Sotheby's International Realty
(443) 850-0358
14 Total Sales
Map
Source: Bright MLS
MLS Number: 1001296383
APN: 02-371-90079162
- 2317 Nancarles Dr
- 1531 Defense Hwy
- 1702 Tarrytown Ave
- 1711 Tedbury St
- 1708 Granite Ct
- 1697 Barrister Ct
- 1732 Reynolds St
- 1650 Patrice Cir
- 1711 Peartree Ln
- 0 Robert Crain Hwy NE Unit MDPG2135726
- 16401 Cambridge Ct
- 1305 Pecantree Ct
- 1806 Crofton Pkwy
- 0 Columbian Way
- 1725 Swinburne Ave
- 0 Davidsonville Rd Unit MDAA2109106
- 1746 Woodridge Ct
- 1750 Woodridge Ct
- 5616 Crain Hwy
- 2430 Bell Branch Rd
