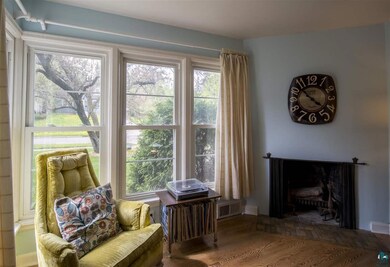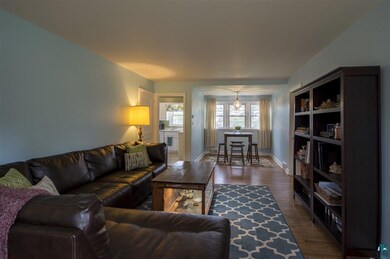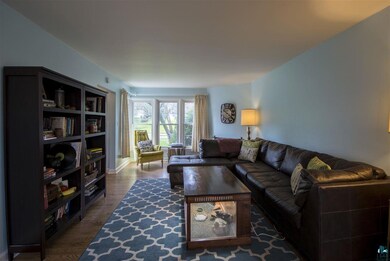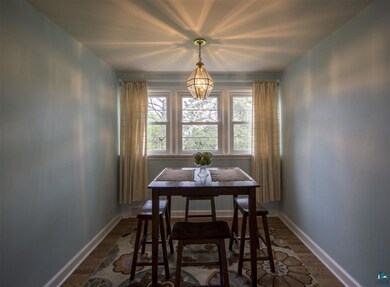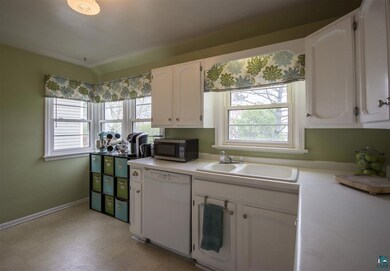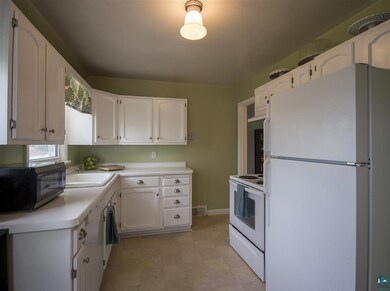
2310 Jefferson St Duluth, MN 55812
Endion NeighborhoodHighlights
- Recreation Room
- Wood Flooring
- Den
- Congdon Elementary School Rated A-
- Main Floor Primary Bedroom
- Formal Dining Room
About This Home
As of July 2015Adorable house in Congdon ready to be your new home! This absolute move in condition 4 bedroom 2 bath home has been all updated for you. Fresh paint, wonderful décor, and more! Wonderful hardwood floors on the main level, large living room complete with a nice fireplace! Enjoy entertaining in the wonderful dining room that looks over the back yard, and a dalring light and bright kitchen! There are two good sized bedrooms on the main floor, along with a full bath! Upstairs you'll find a great master area space with big closet! The lower level has a fun rec room, another bath, and another bedroom! Enjoy the wonderful location of this home close to schools, shopping, and the Lakewalk!
Home Details
Home Type
- Single Family
Est. Annual Taxes
- $2,010
Year Built
- Built in 1941
Lot Details
- 7,405 Sq Ft Lot
- Lot Dimensions are 50 x 150
Parking
- 1 Car Attached Garage
Home Design
- Bungalow
- Brick Exterior Construction
- Concrete Foundation
- Wood Frame Construction
- Asphalt Shingled Roof
Interior Spaces
- Multi-Level Property
- Woodwork
- Ceiling Fan
- Wood Burning Fireplace
- Living Room
- Formal Dining Room
- Den
- Recreation Room
- Wood Flooring
- Property Views
Kitchen
- Eat-In Kitchen
- Range
- Dishwasher
Bedrooms and Bathrooms
- 4 Bedrooms
- Primary Bedroom on Main
- Bathroom on Main Level
Laundry
- Dryer
- Washer
Finished Basement
- Basement Fills Entire Space Under The House
- Basement Window Egress
Outdoor Features
- Patio
Utilities
- Forced Air Heating System
- Heating System Uses Natural Gas
- Baseboard Heating
Listing and Financial Details
- Assessor Parcel Number 010-1460-01980
Ownership History
Purchase Details
Home Financials for this Owner
Home Financials are based on the most recent Mortgage that was taken out on this home.Purchase Details
Home Financials for this Owner
Home Financials are based on the most recent Mortgage that was taken out on this home.Purchase Details
Purchase Details
Home Financials for this Owner
Home Financials are based on the most recent Mortgage that was taken out on this home.Purchase Details
Similar Homes in Duluth, MN
Home Values in the Area
Average Home Value in this Area
Purchase History
| Date | Type | Sale Price | Title Company |
|---|---|---|---|
| Warranty Deed | $173,000 | Stewart Title | |
| Warranty Deed | $155,000 | Data Quick | |
| Warranty Deed | -- | None Available | |
| Warranty Deed | $170,000 | Rels Title | |
| Warranty Deed | $144,900 | Consolidated |
Mortgage History
| Date | Status | Loan Amount | Loan Type |
|---|---|---|---|
| Open | $40,000 | Credit Line Revolving | |
| Open | $166,000 | New Conventional | |
| Closed | $39,000 | Stand Alone Second | |
| Previous Owner | $138,400 | New Conventional | |
| Previous Owner | $124,000 | New Conventional | |
| Previous Owner | $136,000 | Fannie Mae Freddie Mac |
Property History
| Date | Event | Price | Change | Sq Ft Price |
|---|---|---|---|---|
| 07/20/2015 07/20/15 | Sold | $173,000 | 0.0% | $85 / Sq Ft |
| 06/05/2015 06/05/15 | Pending | -- | -- | -- |
| 06/01/2015 06/01/15 | For Sale | $173,000 | +11.6% | $85 / Sq Ft |
| 06/05/2014 06/05/14 | Sold | $155,000 | -3.1% | $76 / Sq Ft |
| 05/07/2014 05/07/14 | Pending | -- | -- | -- |
| 04/24/2014 04/24/14 | For Sale | $159,900 | -- | $78 / Sq Ft |
Tax History Compared to Growth
Tax History
| Year | Tax Paid | Tax Assessment Tax Assessment Total Assessment is a certain percentage of the fair market value that is determined by local assessors to be the total taxable value of land and additions on the property. | Land | Improvement |
|---|---|---|---|---|
| 2023 | $3,676 | $276,600 | $46,200 | $230,400 |
| 2022 | $3,054 | $243,800 | $41,000 | $202,800 |
| 2021 | $2,994 | $201,500 | $33,500 | $168,000 |
| 2020 | $2,706 | $201,500 | $33,500 | $168,000 |
| 2019 | $2,230 | $180,700 | $30,200 | $150,500 |
| 2018 | $2,022 | $154,800 | $25,900 | $128,900 |
| 2017 | $2,022 | $151,500 | $25,900 | $125,600 |
| 2016 | $1,978 | $954,300 | $115,500 | $838,800 |
| 2015 | $2,010 | $127,100 | $11,200 | $115,900 |
| 2014 | $2,326 | $150,800 | $13,300 | $137,500 |
Agents Affiliated with this Home
-
N
Seller's Agent in 2015
Nicki Conrad
Messina & Associates Real Estate
(218) 391-6428
4 in this area
178 Total Sales
-
L
Buyer's Agent in 2015
Lynn Marie Nephew
RE/MAX
(218) 722-2810
7 in this area
192 Total Sales
-
T
Seller's Agent in 2014
Tracy Ramsay
Real Living Messina & Associates
Map
Source: Lake Superior Area REALTORS®
MLS Number: 6016312
APN: 010146001980
- 2417 London Rd
- 2514 Branch St
- 2126 Water St
- 2100 Water St Unit W106
- 2100 Water St Unit 302A
- 2100 Water St Unit 103C
- 2100 Water St Unit 205A
- 2024 Water St
- 2101 E 1st St
- xxx E 2nd St
- 2415 E 2nd St
- 2328 E 3rd St
- 200x E 3rd St
- 2708 E 1st St
- 420 S 18th Ave E
- XXX E 4th St
- 105 S 18th Ave E
- 2319 E 4th St
- 2520 E 5th St
- 2401 E 5th St

