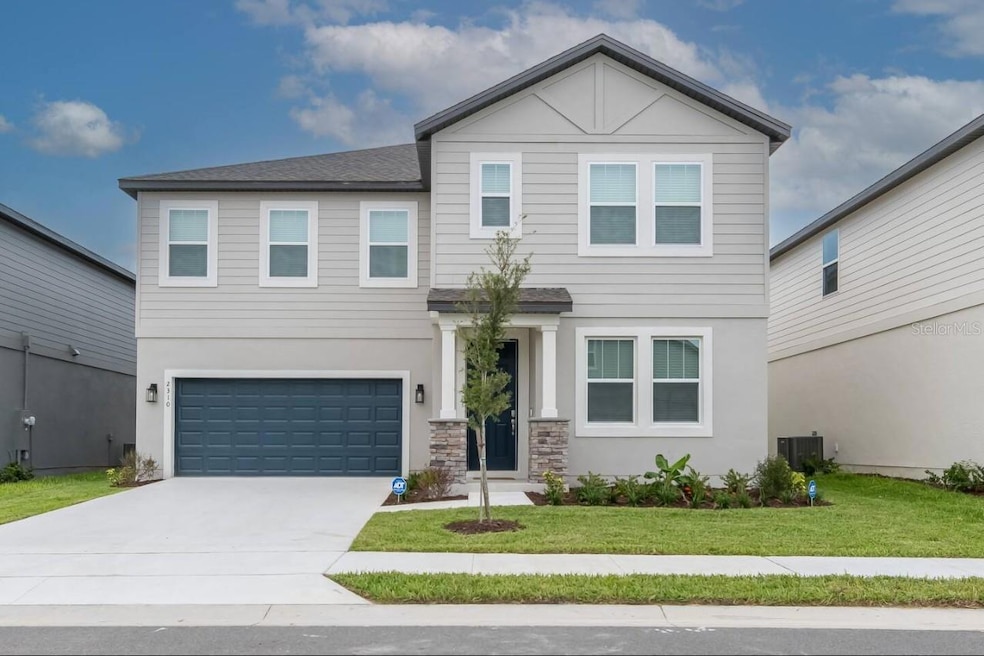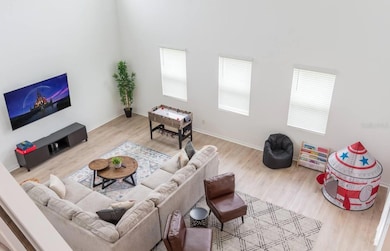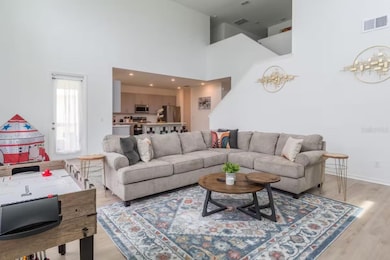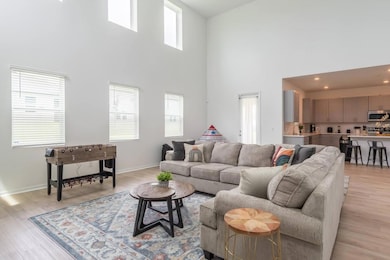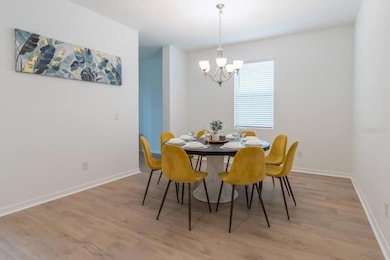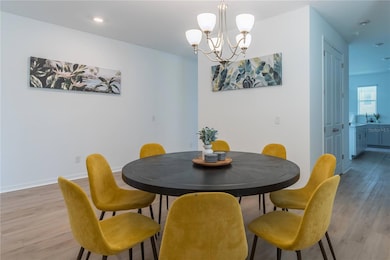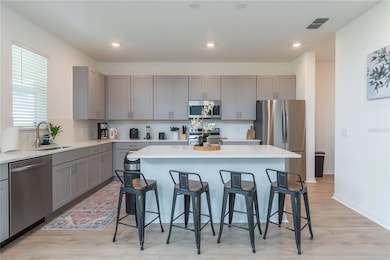2310 Lancashire St Davenport, FL 33896
Highlights
- Fitness Center
- Open Floorplan
- High Ceiling
- New Construction
- Clubhouse
- Furnished
About This Home
Offering a $300 move-in incentive if moved in by the end of December! Come view this newly built, fully furnished 4-bed/3.5-bath home with a 2-car garage in the Championsgate area! Located within minutes of shopping, grocery stores, and theme parks, with easy access to I-4 and HWY 27, and is just minutes away from Posner Park and Champions Gate Village. On the first floor, you'll be greeted by a spacious high-ceiling great room featuring large windows with plenty of natural light, complemented by a powder room. The large kitchen offers ample counter space, a pantry closet, and an island topped with quartz, open to the great room and dining room. The primary bedroom is upstairs, along with all the bedrooms, including the laundry room for added convenience. This home features plenty of upgrades, such as beautiful 42-inch gray mist kitchen cabinets, wood-look luxury vinyl plank flooring throughout the main living space, and upgraded carpet for bedrooms. Amenities include a pool, fitness center, tennis courts, playground, and beach volleyball court. Sorry, no pets. $95 non-refundable application fee per applicant. Qualifications: Income 3X rent, credit score of 700 plus, and background checks. Equal Opportunity Housing. (Can be rented unfurnished at $2,800, available for an October move-in).
Listing Agent
BEST ORLANDO PROPERTY MANAGEMENT LLC Brokerage Phone: 407-955-4158 License #3352044 Listed on: 08/26/2025
Home Details
Home Type
- Single Family
Est. Annual Taxes
- $6,504
Year Built
- Built in 2023 | New Construction
Lot Details
- 5,785 Sq Ft Lot
- Native Plants
Parking
- 2 Car Attached Garage
- Garage Door Opener
Interior Spaces
- 3,074 Sq Ft Home
- 2-Story Property
- Open Floorplan
- Furnished
- High Ceiling
Kitchen
- Range
- Dishwasher
Bedrooms and Bathrooms
- 4 Bedrooms
- Primary Bedroom Upstairs
Laundry
- Laundry Room
- Dryer
- Washer
Eco-Friendly Details
- Energy-Efficient Appliances
- Energy-Efficient Windows
- Energy-Efficient HVAC
- Energy-Efficient Lighting
- Energy-Efficient Insulation
- Energy-Efficient Thermostat
- Reclaimed Water Irrigation System
Schools
- Loughman Oaks Elementary School
- Citrus Ridge Middle School
- Ridge Community Senior High School
Utilities
- Central Heating and Cooling System
- High-Efficiency Water Heater
Listing and Financial Details
- Residential Lease
- Property Available on 9/17/25
- 12-Month Minimum Lease Term
- $95 Application Fee
- 1 to 2-Year Minimum Lease Term
- Assessor Parcel Number 27-26-05-701159-000940
Community Details
Overview
- Property has a Home Owners Association
- Leland Management Molivares@Lelandmanagement.Com Association, Phone Number (407) 550-6419
- Glen/West Haven Subdivision
Amenities
- Clubhouse
Recreation
- Tennis Courts
- Fitness Center
- Community Pool
Pet Policy
- No Pets Allowed
Map
Source: Stellar MLS
MLS Number: O6339139
APN: 27-26-05-701159-000940
- 2359 Lancashire St
- 2375 Lancashire St
- 2260 Derwent Dr
- 2355 Lancashire St
- 135 Bayhead St
- 1295 Pinewood Dr
- 1230 Pinewood Dr
- 1265 Pinewood Dr
- 1301 Pinewood Dr
- 1283 Pinewood Dr
- 1271 Pinewood Dr
- 1224 Pinewood Dr
- 680 Thousand Oaks Blvd
- 815 Reserve Place
- 615 Oakpoint Cir
- 211 Shady Oak Loop
- 559 Saddle Ridge Dr
- 1056 Cypress Pointe Blvd
- 120 Terrace Ridge Cir Unit 120
- 208 Terrace Ridge Cir Unit 624
- 2355 Lancashire St
- 2375 Lancashire St
- 143 Breezy Oaks Ct
- 111 Pinewood Dr
- 110 Reserve Dr
- 120 Reserve Dr
- 927 Reserve Place
- 1174 Cypress Pointe Blvd Unit ID1285812P
- 222 Reserve Dr
- 232 Reserve Dr
- 1157 Cypress Pointe Blvd Unit ID1287622P
- 117 Quiet Oak Ct
- 436 Saddle Ridge Dr
- 325 Reserve Dr
- 558 Saddle Ridge Dr
- 200 Village Blvd
- 528 Reserve Dr
- 508 Reserve Dr Unit ID1285816P
- 115 Secluded Oak Ct
- 819 Terrace Ridge Cir Unit 819
