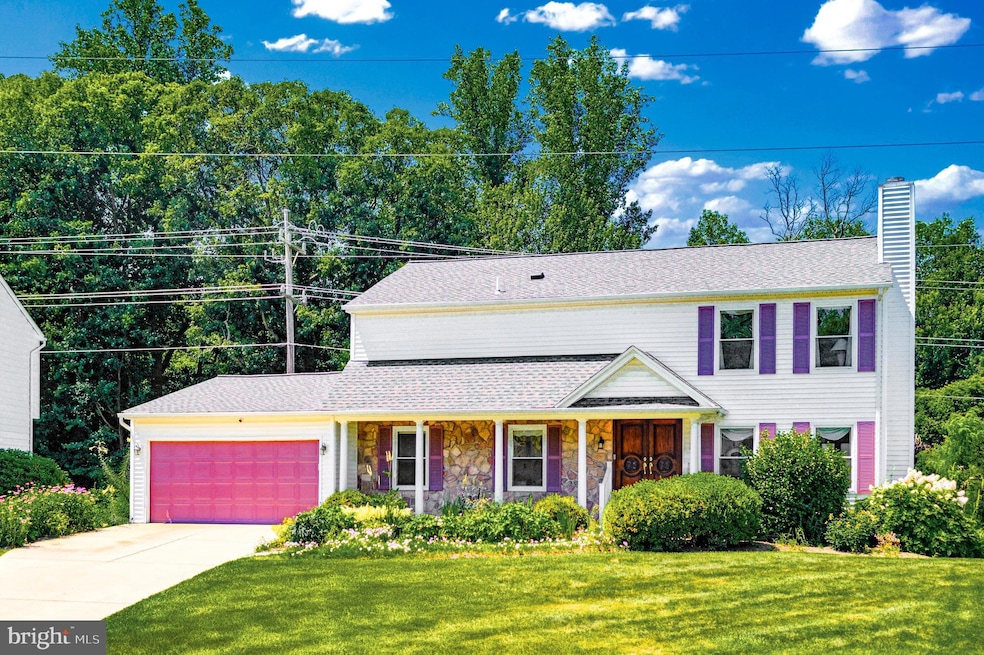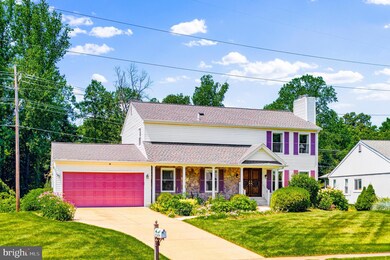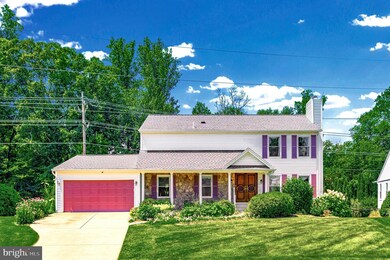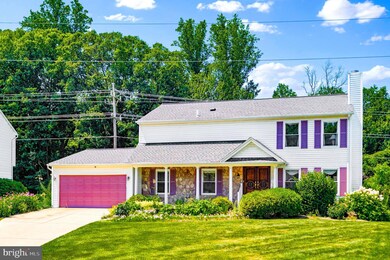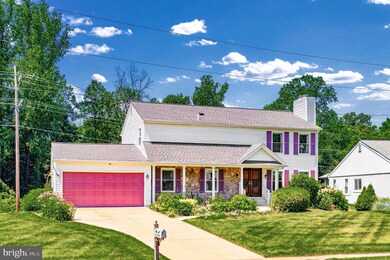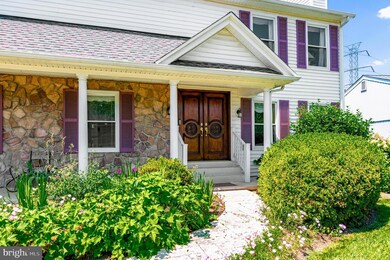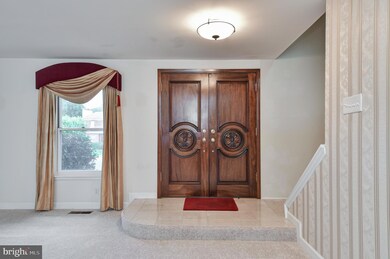
2310 Malraux Dr Vienna, VA 22182
Highlights
- Colonial Architecture
- Traditional Floor Plan
- No HOA
- Vienna Elementary School Rated A
- 2 Fireplaces
- 2 Car Attached Garage
About This Home
As of November 2024Welcome to this well-maintained, one owner home in the heart of Vienna! This spacious 4-bedroom, 3.5-bathroom single-family home is perfectly situated on a peaceful lot that backs up to the scenic W&OD Trail, offering both tranquility and convenience.
Key Features:
- Roof - Installed in 2018, providing peace of mind for years to come.
- Electrical - A brand new electric panel has just been installed, ensuring modern efficiency and safety.
- Master Suite - The master bedroom and bathroom were beautifully remodeled in 2019, featuring a large walk-in shower and upgraded vanity with stone countertops.
- Large, finished walk-out basement features a large rec room, full bath, plus lots of storage space.
- Outdoor Living - Sip a glass of wine or cup of coffee outside on the large, composite deck, or take it downstairs to the stamped concrete patio shaded by the upper deck, perfect for indoor/outdoor entertaining. Enjoy easy access to the W&OD Trail, great for outdoor enthusiasts who love walking, running, or biking.
- Attached oversized one-car garage – plenty of room for your vehicle plus extra space to store tools or equipment.
This tranquil property combines worry free upgrades with a prime location, making it a rare find in Vienna. Priced below appraisal, move right in or personalize with cosmetic upgrades to truly make it your own. Don’t miss the opportunity to call it home!!
Home Details
Home Type
- Single Family
Est. Annual Taxes
- $9,979
Year Built
- Built in 1976
Lot Details
- 8,407 Sq Ft Lot
- Property is zoned 140
Parking
- 2 Car Attached Garage
- 2 Driveway Spaces
- Front Facing Garage
- Garage Door Opener
Home Design
- Colonial Architecture
- Brick Exterior Construction
- Vinyl Siding
Interior Spaces
- 2,268 Sq Ft Home
- Property has 2 Levels
- Traditional Floor Plan
- Ceiling Fan
- 2 Fireplaces
- Screen For Fireplace
- Window Treatments
- Walk-Out Basement
Kitchen
- Stove
- <<builtInMicrowave>>
- Dishwasher
- Disposal
Bedrooms and Bathrooms
- 4 Bedrooms
Laundry
- Dryer
- Washer
Home Security
- Home Security System
- Fire and Smoke Detector
Schools
- Vienna Elementary School
- Kilmer Middle School
- Marshall High School
Utilities
- Central Air
- Humidifier
- Heat Pump System
- Natural Gas Water Heater
Community Details
- No Home Owners Association
- Tysons Woods Subdivision
Listing and Financial Details
- Tax Lot 81
- Assessor Parcel Number 0393 28 0081
Ownership History
Purchase Details
Home Financials for this Owner
Home Financials are based on the most recent Mortgage that was taken out on this home.Purchase Details
Home Financials for this Owner
Home Financials are based on the most recent Mortgage that was taken out on this home.Purchase Details
Purchase Details
Purchase Details
Similar Homes in Vienna, VA
Home Values in the Area
Average Home Value in this Area
Purchase History
| Date | Type | Sale Price | Title Company |
|---|---|---|---|
| Warranty Deed | $1,300,000 | First American Title | |
| Deed | $975,000 | Fidelity National Title | |
| Deed Of Distribution | -- | None Listed On Document | |
| Gift Deed | -- | -- | |
| Deed | -- | -- |
Mortgage History
| Date | Status | Loan Amount | Loan Type |
|---|---|---|---|
| Open | $195,000 | No Value Available | |
| Open | $1,040,000 | New Conventional | |
| Previous Owner | $700,000 | New Conventional |
Property History
| Date | Event | Price | Change | Sq Ft Price |
|---|---|---|---|---|
| 11/25/2024 11/25/24 | Sold | $1,300,000 | +8.3% | $433 / Sq Ft |
| 11/04/2024 11/04/24 | Pending | -- | -- | -- |
| 11/01/2024 11/01/24 | For Sale | $1,200,000 | +23.1% | $400 / Sq Ft |
| 09/16/2024 09/16/24 | Sold | $975,000 | +1.0% | $430 / Sq Ft |
| 08/31/2024 08/31/24 | Pending | -- | -- | -- |
| 08/29/2024 08/29/24 | For Sale | $965,000 | -- | $425 / Sq Ft |
Tax History Compared to Growth
Tax History
| Year | Tax Paid | Tax Assessment Tax Assessment Total Assessment is a certain percentage of the fair market value that is determined by local assessors to be the total taxable value of land and additions on the property. | Land | Improvement |
|---|---|---|---|---|
| 2024 | $10,243 | $884,200 | $384,000 | $500,200 |
| 2023 | $9,978 | $884,200 | $384,000 | $500,200 |
| 2022 | $9,613 | $840,690 | $384,000 | $456,690 |
| 2021 | $8,838 | $753,110 | $329,000 | $424,110 |
| 2020 | $8,972 | $758,090 | $329,000 | $429,090 |
| 2019 | $8,778 | $741,670 | $324,000 | $417,670 |
| 2018 | $7,949 | $691,240 | $324,000 | $367,240 |
| 2017 | $8,157 | $702,600 | $324,000 | $378,600 |
| 2016 | $8,140 | $702,600 | $324,000 | $378,600 |
| 2015 | $7,623 | $683,040 | $319,000 | $364,040 |
| 2014 | -- | $664,040 | $314,000 | $350,040 |
Agents Affiliated with this Home
-
Jessie Georgieva

Seller's Agent in 2024
Jessie Georgieva
Samson Properties
(202) 352-1656
4 in this area
81 Total Sales
-
Alexis Cuadros

Seller's Agent in 2024
Alexis Cuadros
Pearson Smith Realty, LLC
(703) 531-7831
1 in this area
73 Total Sales
-
K
Buyer's Agent in 2024
Kiran K. Morzaria Parekh
Redfin Corporation
Map
Source: Bright MLS
MLS Number: VAFX2186406
APN: 0393-28-0081
- 8600 Locust Dr
- 904 Shady Dr SE
- 8536 Aponi Rd
- 8539 Aponi Rd
- 8619 Redwood Dr
- 8633 Janet Ln
- 8650 Mchenry St
- 324 Tapawingo Rd SE
- 2436 Rockbridge St
- 2437 Rockbridge St
- 8354 Judy Witt Ln
- 2423 Jackson Pkwy
- 900 Park St SE
- 805 Glyndon St SE
- 610 Delano Dr SE
- 8505 Bethany Ct
- 509 Kramer Dr SE
- 105 Tapawingo Rd SW
- 106 Yeonas Dr SE
- 109 Patrick St SE
