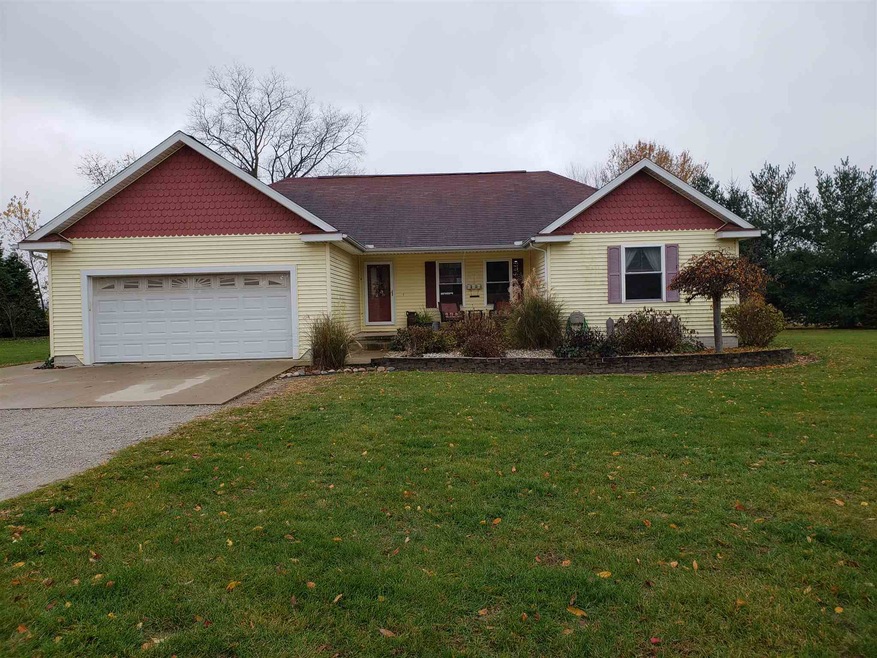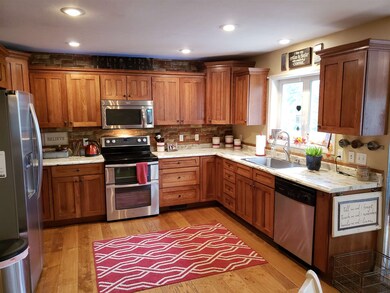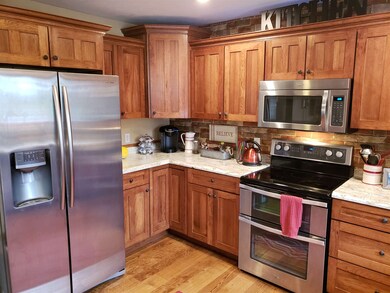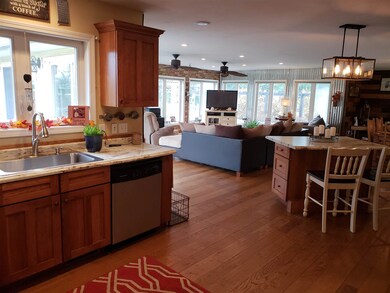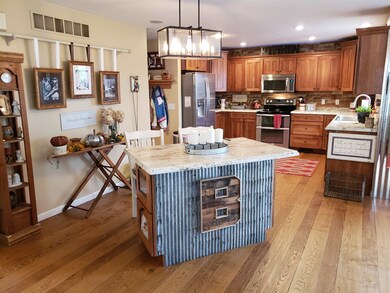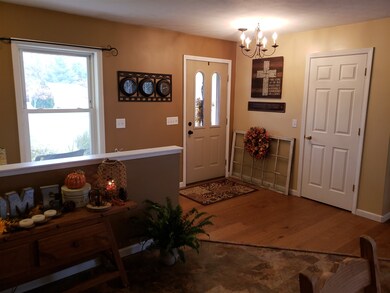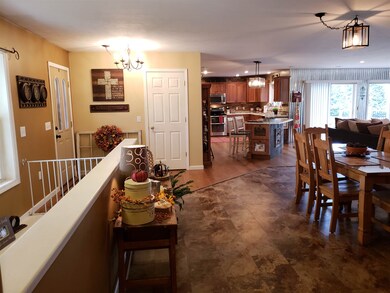
2310 N 200 E Lagrange, IN 46761
Highlights
- Above Ground Pool
- En-Suite Primary Bedroom
- Central Air
- 2 Car Attached Garage
- 1-Story Property
- Geothermal Heating and Cooling
About This Home
As of January 2019AUCTION!! This beautiful property sells at auction on Dec 17th at 6:00pm! This property will sell to the high bidder after the low starting bid is met. **This is not a foreclose regardless of how zillow or trulia has it listed!!** This 4 bedroom 3 bath has a large open floor plan with hardwood floors through out. The open kitchen with island is perfect for entertaining. The finished basement has a kitchenette along with two additional bedrooms and a full bath. A pergola covers a multi level deck which leads out to the covered outdoor kitchen and fire pit area. This is a must see property! Make plans to attend one of the open houses that are being held every Monday night starting 11-26 from 4-6 pm up to the night of the auction. Any announcements made the night of the auction take precedence over any printed material.
Last Agent to Sell the Property
Bright Star Real Estate Services LLC Listed on: 11/17/2018
Last Buyer's Agent
Loren Beachy
Bright Star Real Estate Services LLC
Home Details
Home Type
- Single Family
Est. Annual Taxes
- $999
Year Built
- Built in 2005
Lot Details
- 2.98 Acre Lot
- Level Lot
Parking
- 2 Car Attached Garage
Home Design
- Shingle Siding
- Vinyl Construction Material
Interior Spaces
- 1-Story Property
Bedrooms and Bathrooms
- 4 Bedrooms
- En-Suite Primary Bedroom
Finished Basement
- 1 Bathroom in Basement
- 1 Bedroom in Basement
Pool
- Above Ground Pool
Utilities
- Central Air
- Geothermal Heating and Cooling
- Private Company Owned Well
- Well
- Septic System
Community Details
- Community Pool
Listing and Financial Details
- Assessor Parcel Number 44-07-08-400-003.008-001
Ownership History
Purchase Details
Home Financials for this Owner
Home Financials are based on the most recent Mortgage that was taken out on this home.Similar Homes in Lagrange, IN
Home Values in the Area
Average Home Value in this Area
Purchase History
| Date | Type | Sale Price | Title Company |
|---|---|---|---|
| Grant Deed | $412,500 | Metrpolitan Title |
Mortgage History
| Date | Status | Loan Amount | Loan Type |
|---|---|---|---|
| Open | $330,000 | New Conventional |
Property History
| Date | Event | Price | Change | Sq Ft Price |
|---|---|---|---|---|
| 01/28/2019 01/28/19 | Sold | $295,000 | 0.0% | $105 / Sq Ft |
| 12/18/2018 12/18/18 | Price Changed | $295,000 | +48.2% | $105 / Sq Ft |
| 12/17/2018 12/17/18 | Pending | -- | -- | -- |
| 11/17/2018 11/17/18 | For Sale | $199,000 | +4.7% | $71 / Sq Ft |
| 05/24/2012 05/24/12 | Sold | $190,000 | -15.6% | $68 / Sq Ft |
| 03/23/2012 03/23/12 | Pending | -- | -- | -- |
| 01/11/2012 01/11/12 | For Sale | $225,000 | -- | $80 / Sq Ft |
Tax History Compared to Growth
Tax History
| Year | Tax Paid | Tax Assessment Tax Assessment Total Assessment is a certain percentage of the fair market value that is determined by local assessors to be the total taxable value of land and additions on the property. | Land | Improvement |
|---|---|---|---|---|
| 2024 | $2,897 | $350,600 | $47,600 | $303,000 |
| 2023 | $2,864 | $340,600 | $44,700 | $295,900 |
| 2022 | $2,940 | $318,300 | $41,000 | $277,300 |
| 2021 | $2,319 | $271,300 | $37,300 | $234,000 |
| 2020 | $2,438 | $257,400 | $36,300 | $221,100 |
| 2019 | $942 | $222,100 | $36,300 | $185,800 |
| 2018 | $1,030 | $216,300 | $36,300 | $180,000 |
| 2017 | $999 | $207,600 | $36,200 | $171,400 |
| 2016 | $916 | $198,400 | $30,600 | $167,800 |
| 2014 | $868 | $192,200 | $28,200 | $164,000 |
| 2013 | $868 | $187,100 | $28,200 | $158,900 |
Agents Affiliated with this Home
-

Seller's Agent in 2019
Jesse Riegsecker
Bright Star Real Estate Services LLC
(574) 825-0704
249 Total Sales
-
L
Buyer's Agent in 2019
Loren Beachy
Bright Star Real Estate Services LLC
-

Buyer's Agent in 2012
Dawn Miller
Lakeland Realty
(260) 854-2964
50 Total Sales
Map
Source: Indiana Regional MLS
MLS Number: 201851284
APN: 44-07-08-400-003.008-001
