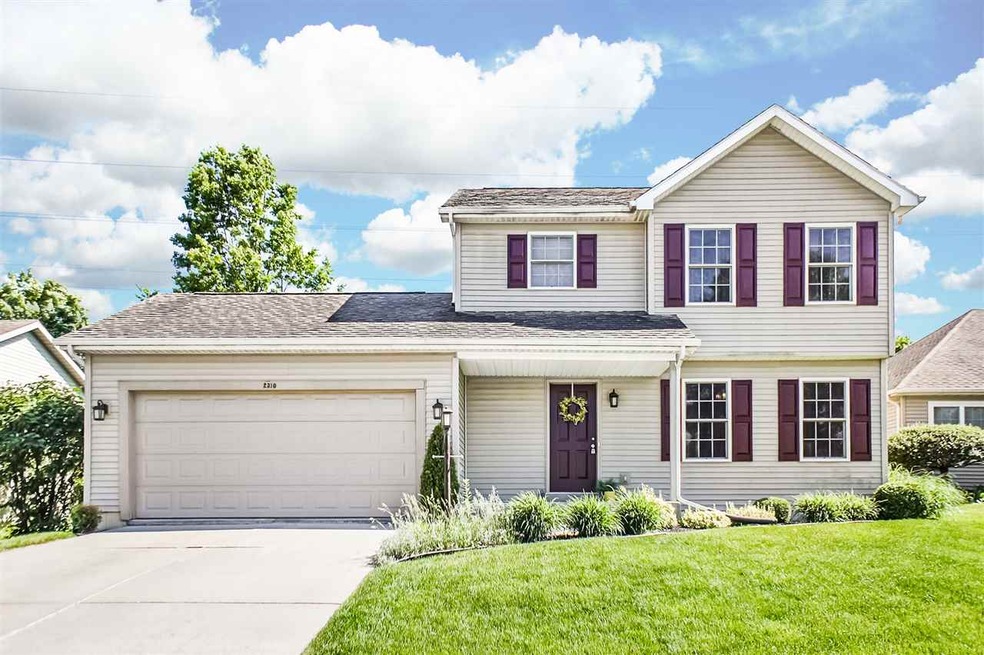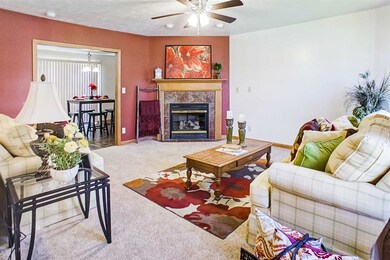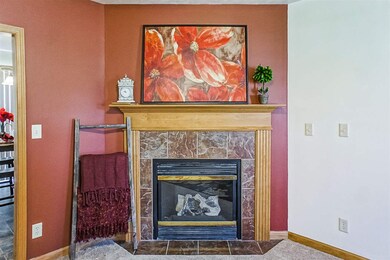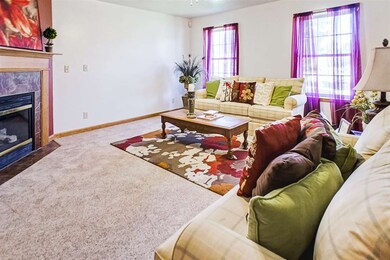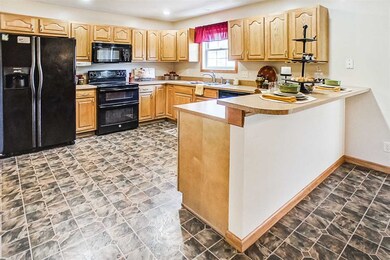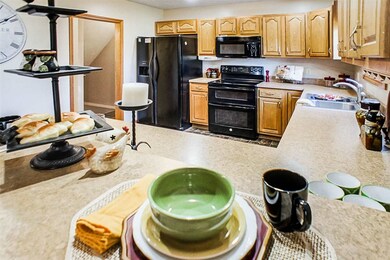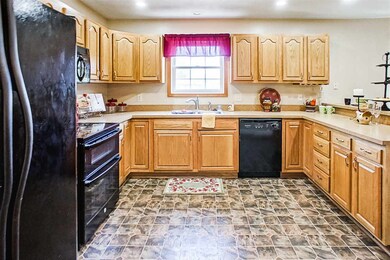
2310 Oakwood Park Dr South Bend, IN 46628
Council Oak NeighborhoodEstimated Value: $246,000 - $268,673
Highlights
- 2 Car Attached Garage
- En-Suite Primary Bedroom
- Ceiling Fan
- Breakfast Bar
- Forced Air Heating and Cooling System
- Level Lot
About This Home
As of September 2018Don't miss out on this fantastic home in Oakwood Villas with great location close to shopping, restaurants, and downtown! Spacious living room with gas log fireplace is bathed in natural light plus the home features a large kitchen with breakfast bar that offers cabinet and counter space to spare. Master suite boasts private bath with updated fixtures and all bedrooms are generously sized. Large dining area, rear deck perfect for entertaining, finished lower level family room, 2 car attached garage, large rear yard, and much, much more. This home packs some serious value for the price so don't let someone else beat you to it - schedule your showing today!
Home Details
Home Type
- Single Family
Est. Annual Taxes
- $1,689
Year Built
- Built in 2003
Lot Details
- 8,638 Sq Ft Lot
- Lot Dimensions are 144x60
- Level Lot
HOA Fees
- $8 Monthly HOA Fees
Parking
- 2 Car Attached Garage
- Driveway
Home Design
- Poured Concrete
- Asphalt Roof
- Vinyl Construction Material
Interior Spaces
- 2-Story Property
- Ceiling Fan
- Breakfast Bar
Bedrooms and Bathrooms
- 3 Bedrooms
- En-Suite Primary Bedroom
Basement
- Basement Fills Entire Space Under The House
- 1 Bedroom in Basement
Schools
- Coquillard Elementary School
- Brown Middle School
- Clay High School
Utilities
- Forced Air Heating and Cooling System
- Heating System Uses Gas
Community Details
- Oakwood Villas Subdivision
Listing and Financial Details
- Assessor Parcel Number 71-03-27-252-001.000-009
Ownership History
Purchase Details
Home Financials for this Owner
Home Financials are based on the most recent Mortgage that was taken out on this home.Similar Homes in South Bend, IN
Home Values in the Area
Average Home Value in this Area
Purchase History
| Date | Buyer | Sale Price | Title Company |
|---|---|---|---|
| Anderson Theresa Ann | $162,639 | Fidelity National Title |
Mortgage History
| Date | Status | Borrower | Loan Amount |
|---|---|---|---|
| Open | Anderson Thersa A | $10,619 | |
| Open | Anderson Theresa Ann | $50,000 | |
| Closed | Anderson Thersa A | $4,128 | |
| Open | Anderson Theresa Ann | $157,253 | |
| Closed | Anderson Theresa Ann | $161,029 |
Property History
| Date | Event | Price | Change | Sq Ft Price |
|---|---|---|---|---|
| 09/20/2018 09/20/18 | Sold | $164,000 | -0.5% | $93 / Sq Ft |
| 08/05/2018 08/05/18 | Pending | -- | -- | -- |
| 06/06/2018 06/06/18 | Price Changed | $164,900 | +3.1% | $93 / Sq Ft |
| 06/05/2018 06/05/18 | For Sale | $159,900 | -- | $90 / Sq Ft |
Tax History Compared to Growth
Tax History
| Year | Tax Paid | Tax Assessment Tax Assessment Total Assessment is a certain percentage of the fair market value that is determined by local assessors to be the total taxable value of land and additions on the property. | Land | Improvement |
|---|---|---|---|---|
| 2024 | $2,659 | $217,800 | $43,900 | $173,900 |
| 2023 | $2,616 | $221,600 | $43,900 | $177,700 |
| 2022 | $2,730 | $226,000 | $43,900 | $182,100 |
| 2021 | $2,308 | $189,000 | $21,600 | $167,400 |
| 2020 | $1,954 | $161,000 | $19,600 | $141,400 |
| 2019 | $1,391 | $134,800 | $15,600 | $119,200 |
| 2018 | $1,623 | $136,200 | $15,600 | $120,600 |
| 2017 | $1,689 | $136,700 | $15,600 | $121,100 |
| 2016 | $1,739 | $138,100 | $15,600 | $122,500 |
| 2014 | $1,725 | $139,100 | $15,600 | $123,500 |
Agents Affiliated with this Home
-
Steve Smith

Seller's Agent in 2018
Steve Smith
Irish Realty
(574) 360-2569
1 in this area
969 Total Sales
-
Laura Cohen

Buyer's Agent in 2018
Laura Cohen
Realty Plus, Inc.
(574) 850-5981
22 Total Sales
Map
Source: Indiana Regional MLS
MLS Number: 201823902
APN: 71-03-27-252-001.000-009
- 2326 Ribourde Dr
- 21189 Cleveland Rd
- 3331 N Bendix Dr
- 2127 Pershing St
- 2427 Hollywood Place
- 2143 N Elmer St
- 1229 Joyce Dr
- 1330 Southlea Dr
- 1502 Viking Dr
- 1600 Blue Heron Way
- 1941 Johnson St
- 2201 Riverside Dr
- 1330 Viking Dr
- 0 Easement Ln
- 2133 Parkview Place
- 1842 Obrien St
- 1925 Beverly Place
- 1822 Johnson St
- 2511 Flat Creek Dr
- 4019 Riverside Dr
- 2310 Oakwood Park Dr
- 2314 Oakwood Park Dr
- 2306 Oakwood Park Dr
- 2302 Oakwood Park Dr
- 2318 Oakwood Park Dr
- 2315 Council Oak Dr
- 2309 Council Oak Dr
- 2220 Oakwood Park Dr
- 2322 Oakwood Park Dr
- 2321 Council Oak Dr
- 2301 Council Oak Dr
- 2317 Oakwood Park Dr
- 2914 Bent Oak Ln
- 2216 Oakwood Park Dr
- 2327 Council Oak Dr
- 2229 Council Oak Dr
- 2321 Oakwood Park Dr
- 2301 Oakwood Park Dr
- 2917 Bent Oak Ln
- 2918 Bent Oak Ln
