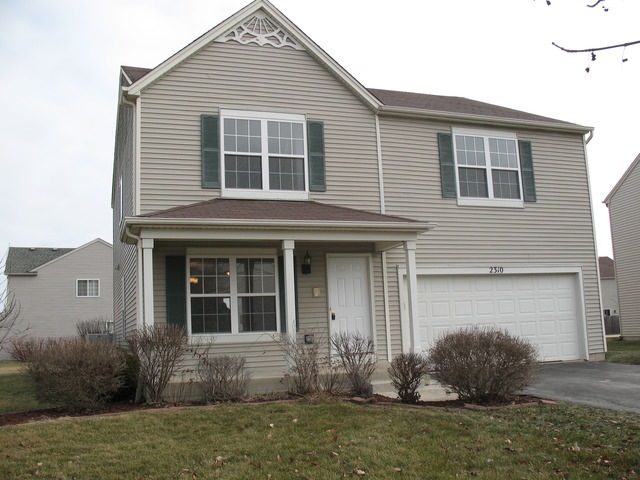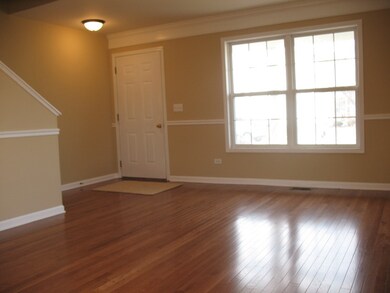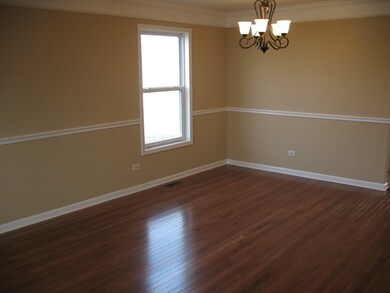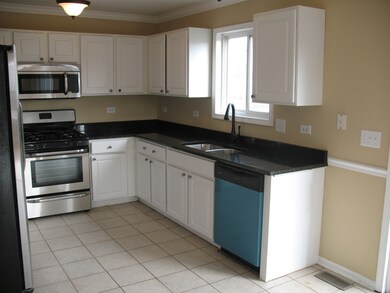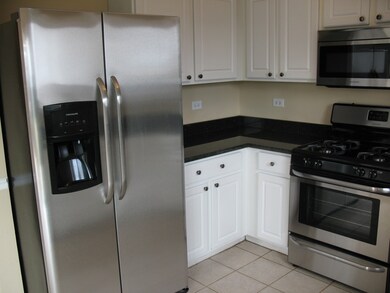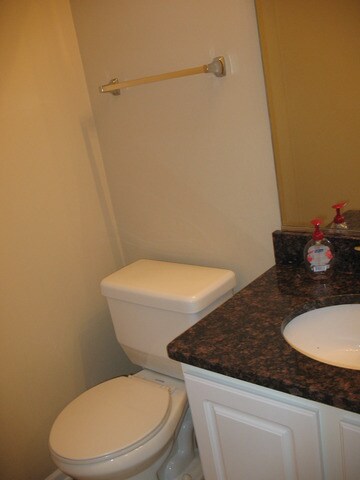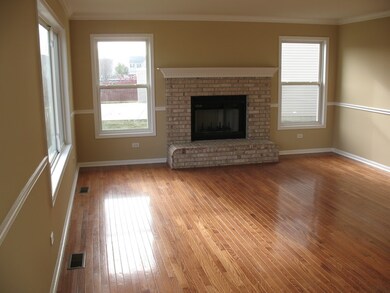
2310 Park Ridge Dr Unit 3 Plainfield, IL 60586
Fall Creek NeighborhoodHighlights
- Landscaped Professionally
- Traditional Architecture
- Home Office
- Recreation Room
- Wood Flooring
- 3-minute walk to Canton Ridge Park
About This Home
As of April 2025BEAUTIFUL 4 BEDROOM HOME ON A PREMIUM LOT. UPGRADES INCLUDE BRAND NEW HARWOOD FLOORING, GRANITE TOPS IN KITCHEN, STAINLESS APPLIANCES, BRAND NEW CARPET AND PAINT. FAMILY ROOM OFF KITCHEN FEATURES CROWN MOULDING AND A WOOD BURNING FIREPLACE.HOME ALSO FEATURES A SECOND FLOOR LOFT AND A SECOND FLOOR LAUNDRY ROOM. THE LOWER LEVEL BASEMENT IS FINISHED AND FEATURES A BATHROOM AND AN OFFICE. THIS HOME IS VERY SPACIOUS AND IS TURN KEY READY. NOT A SHORT SALE OR FORCLOSURE. THIS IS A REGULAR SALE, CAN CLOSE QUICKLY!
Last Agent to Sell the Property
Boris Real Estate License #471000603 Listed on: 01/29/2016
Home Details
Home Type
- Single Family
Est. Annual Taxes
- $7,529
Year Built
- 2001
HOA Fees
- $17 per month
Parking
- Attached Garage
- Garage Door Opener
- Driveway
- Garage Is Owned
Home Design
- Traditional Architecture
- Slab Foundation
- Asphalt Shingled Roof
- Vinyl Siding
Interior Spaces
- Primary Bathroom is a Full Bathroom
- Dining Area
- Home Office
- Recreation Room
- Loft
- Wood Flooring
- Laundry on upper level
Kitchen
- Breakfast Bar
- Walk-In Pantry
- Oven or Range
- Microwave
- Dishwasher
Finished Basement
- Basement Fills Entire Space Under The House
- Finished Basement Bathroom
Utilities
- Forced Air Heating and Cooling System
- Heating System Uses Gas
Additional Features
- Patio
- Landscaped Professionally
Ownership History
Purchase Details
Home Financials for this Owner
Home Financials are based on the most recent Mortgage that was taken out on this home.Purchase Details
Home Financials for this Owner
Home Financials are based on the most recent Mortgage that was taken out on this home.Purchase Details
Home Financials for this Owner
Home Financials are based on the most recent Mortgage that was taken out on this home.Purchase Details
Home Financials for this Owner
Home Financials are based on the most recent Mortgage that was taken out on this home.Purchase Details
Purchase Details
Home Financials for this Owner
Home Financials are based on the most recent Mortgage that was taken out on this home.Purchase Details
Home Financials for this Owner
Home Financials are based on the most recent Mortgage that was taken out on this home.Similar Homes in Plainfield, IL
Home Values in the Area
Average Home Value in this Area
Purchase History
| Date | Type | Sale Price | Title Company |
|---|---|---|---|
| Warranty Deed | $431,000 | None Listed On Document | |
| Warranty Deed | $330,100 | Fidelity National Title | |
| Deed | $220,000 | Chicago Title | |
| Sheriffs Deed | -- | Attorney | |
| Sheriffs Deed | $146,200 | Attorney | |
| Warranty Deed | $203,500 | Chicago Title Insurance Co | |
| Warranty Deed | $183,000 | Chicago Title Insurance Co |
Mortgage History
| Date | Status | Loan Amount | Loan Type |
|---|---|---|---|
| Open | $344,000 | New Conventional | |
| Previous Owner | $324,120 | FHA | |
| Previous Owner | $213,400 | New Conventional | |
| Previous Owner | $10,178 | Stand Alone Second | |
| Previous Owner | $192,286 | FHA | |
| Previous Owner | $193,225 | No Value Available | |
| Previous Owner | $188,129 | VA |
Property History
| Date | Event | Price | Change | Sq Ft Price |
|---|---|---|---|---|
| 04/11/2025 04/11/25 | Sold | $431,000 | +5.1% | $197 / Sq Ft |
| 02/11/2025 02/11/25 | Pending | -- | -- | -- |
| 02/06/2025 02/06/25 | Price Changed | $409,900 | 0.0% | $187 / Sq Ft |
| 02/06/2025 02/06/25 | For Sale | $409,900 | +24.2% | $187 / Sq Ft |
| 03/10/2022 03/10/22 | Sold | $330,100 | +3.5% | $151 / Sq Ft |
| 01/31/2022 01/31/22 | Pending | -- | -- | -- |
| 01/28/2022 01/28/22 | For Sale | $319,000 | +45.0% | $146 / Sq Ft |
| 03/21/2016 03/21/16 | Sold | $220,000 | -4.3% | $100 / Sq Ft |
| 02/04/2016 02/04/16 | Pending | -- | -- | -- |
| 01/29/2016 01/29/16 | For Sale | $229,900 | -- | $105 / Sq Ft |
Tax History Compared to Growth
Tax History
| Year | Tax Paid | Tax Assessment Tax Assessment Total Assessment is a certain percentage of the fair market value that is determined by local assessors to be the total taxable value of land and additions on the property. | Land | Improvement |
|---|---|---|---|---|
| 2023 | $7,529 | $101,921 | $21,845 | $80,076 |
| 2022 | $6,717 | $91,539 | $19,620 | $71,919 |
| 2021 | $6,367 | $85,550 | $18,336 | $67,214 |
| 2020 | $6,270 | $83,123 | $17,816 | $65,307 |
| 2019 | $6,050 | $79,203 | $16,976 | $62,227 |
| 2018 | $5,788 | $74,416 | $15,950 | $58,466 |
| 2017 | $5,613 | $70,717 | $15,157 | $55,560 |
| 2016 | $5,498 | $67,446 | $14,456 | $52,990 |
| 2015 | $4,984 | $63,181 | $13,542 | $49,639 |
| 2014 | $4,984 | $58,670 | $13,064 | $45,606 |
| 2013 | $4,984 | $58,670 | $13,064 | $45,606 |
Agents Affiliated with this Home
-

Seller's Agent in 2025
Eduardo Camargo
24/7 Real Estate Inc
(847) 997-7106
3 in this area
82 Total Sales
-
M
Buyer's Agent in 2025
Malgorzata Maciuk
Illinois Star, Ltd. REALTORS
1 in this area
41 Total Sales
-

Seller's Agent in 2022
Michael Bempah
Real Broker LLC
(630) 863-3139
24 in this area
290 Total Sales
-
A
Seller's Agent in 2016
Arnold Boris
Boris Real Estate
3 in this area
30 Total Sales
-
P
Buyer's Agent in 2016
Pedro Reyes
Coldwell Banker Real Estate Group
(815) 272-0580
28 Total Sales
Map
Source: Midwest Real Estate Data (MRED)
MLS Number: MRD09127254
APN: 06-03-32-110-001
- 2409 Brookridge Dr
- 6307 Carmel Dr
- 6302 Meadow Ridge Dr
- 2504 Monterey Dr
- 2115 Stafford Ct Unit 3
- 6214 Brunswick Dr
- 6205 Clifton Ct
- 2109 Gray Hawk Dr
- 2409 Ruth Fitzgerald Dr
- 2608 Vision St
- 0002 S State Route 59
- 0001 S State Route 59
- 25049 W Kay Dr
- 2210 Falcon Dr
- 2018 Gray Hawk Ct
- 6610 Leupold Ln Unit 12
- 17628 S Williamsburg Dr
- 2311 White Eagle Dr
- 25010 W Kay Dr
- 2042 Legacy Pointe Blvd
