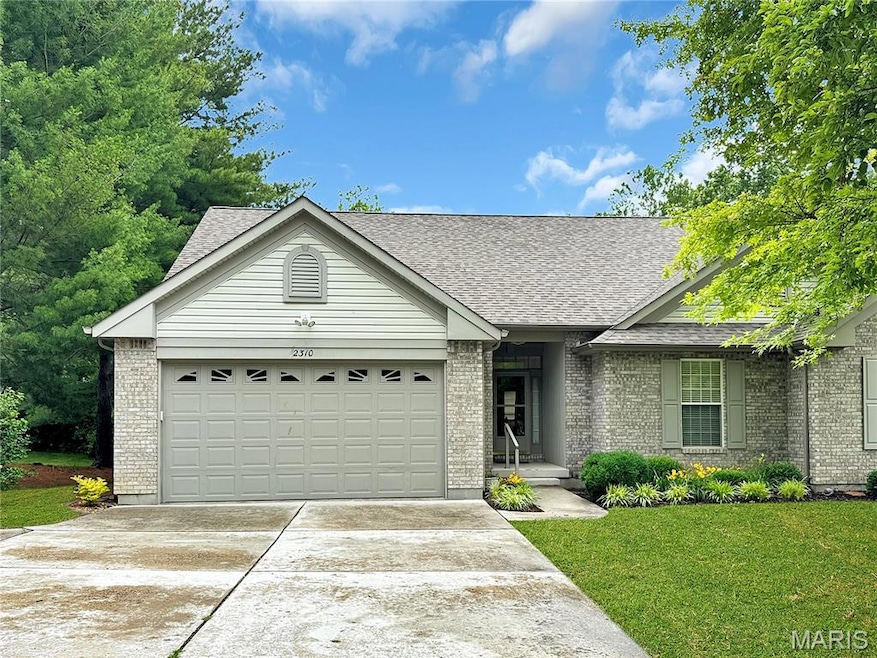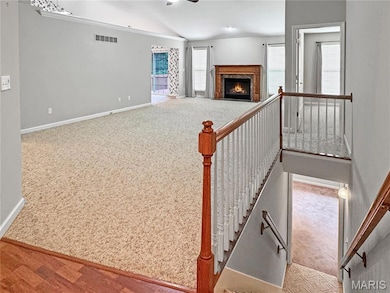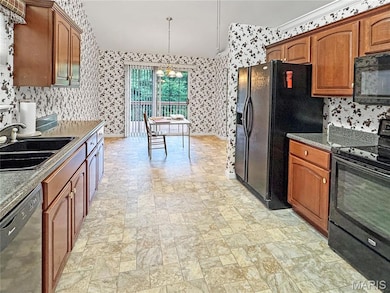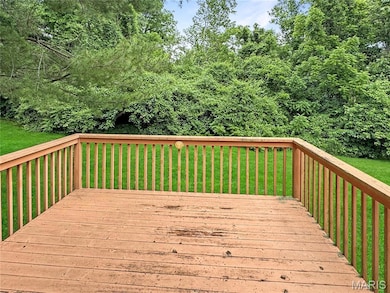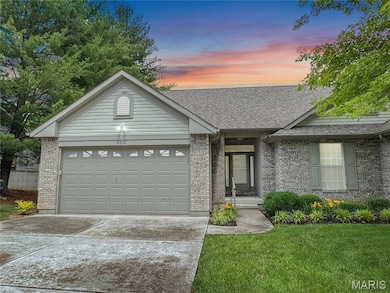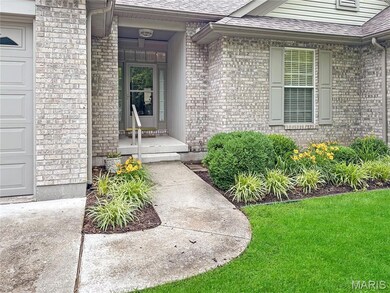
2310 Rabbit Trail Dr Washington, MO 63090
Estimated payment $2,102/month
Highlights
- Open Floorplan
- Ranch Style House
- Home Office
- Recreation Room
- Partially Wooded Lot
- 2 Car Attached Garage
About This Home
Carefree Living in a Prime Location! Enjoy low-maintenance living in this spacious and well-designed condo. The welcoming Entry Foyer leads into a bright Great Room with access to a private deck that backs to trees—perfect for relaxing outdoors. The Kitchen features beautiful cabinetry, quality appliances, and an adjacent Dining Area for easy entertaining. The Main Level also offers convenience with a Laundry Room, a Primary Bedroom Suite with a private bath, plus two additional bedrooms and a full bath. Downstairs, the finished Lower Level boasts a Rec Room with bar, a cozy Family Room, Office space, and additional full bath and a backyard. A 2-car garage completes the package. This home offers space, function, and comfort. The seller will consider an allowance for paint or wallpaper removal. Location is great for enjoying a daily stroll on the walking trail just on the condo downand you're also just minutes from gyms, shopping, and a movie theater. Plus, the HOA handles grass cutting, snow removal, and landscaping, so you can truly relax and enjoy low-maintenance living. A must-see!
Property Details
Home Type
- Condominium
Est. Annual Taxes
- $2,166
Year Built
- Built in 1998
Lot Details
- Partially Wooded Lot
HOA Fees
- $200 Monthly HOA Fees
Parking
- 2 Car Attached Garage
- Garage Door Opener
- Driveway
Home Design
- Ranch Style House
- Brick Exterior Construction
- Asbestos Shingle Roof
- Vinyl Siding
- Concrete Perimeter Foundation
Interior Spaces
- Open Floorplan
- Bar
- Ceiling Fan
- Entrance Foyer
- Great Room with Fireplace
- Family Room
- Living Room
- Dining Room
- Home Office
- Recreation Room
- Storage Room
- Basement
- Basement Ceilings are 8 Feet High
Kitchen
- Electric Range
- Microwave
- Dishwasher
- Disposal
Flooring
- Carpet
- Laminate
- Concrete
- Vinyl
Bedrooms and Bathrooms
- 2 Bedrooms
Laundry
- Laundry Room
- Laundry on main level
Schools
- South Point Elem. Elementary School
- Washington Middle School
- Washington High School
Utilities
- Forced Air Heating and Cooling System
- Heating System Uses Natural Gas
- 440 Volts
- Electric Water Heater
- Cable TV Available
Community Details
- Association fees include ground maintenance
- Lake Washington Condos Association
- 2310 Rabbit Trail Community
Listing and Financial Details
- Assessor Parcel Number 10-7-260-4-038-149001
Map
Home Values in the Area
Average Home Value in this Area
Tax History
| Year | Tax Paid | Tax Assessment Tax Assessment Total Assessment is a certain percentage of the fair market value that is determined by local assessors to be the total taxable value of land and additions on the property. | Land | Improvement |
|---|---|---|---|---|
| 2024 | $2,166 | $38,165 | $0 | $0 |
| 2023 | $2,166 | $38,165 | $0 | $0 |
| 2022 | $2,256 | $39,697 | $0 | $0 |
| 2021 | $2,250 | $39,697 | $0 | $0 |
| 2020 | $2,100 | $35,682 | $0 | $0 |
| 2019 | $2,095 | $35,682 | $0 | $0 |
| 2018 | $2,051 | $34,666 | $0 | $0 |
| 2017 | $2,048 | $34,666 | $0 | $0 |
| 2016 | $1,829 | $31,496 | $0 | $0 |
| 2015 | $1,828 | $31,496 | $0 | $0 |
| 2014 | $1,843 | $31,770 | $0 | $0 |
Property History
| Date | Event | Price | Change | Sq Ft Price |
|---|---|---|---|---|
| 07/30/2025 07/30/25 | Price Changed | $323,000 | -5.8% | $133 / Sq Ft |
| 06/10/2025 06/10/25 | For Sale | $343,000 | -- | $142 / Sq Ft |
Purchase History
| Date | Type | Sale Price | Title Company |
|---|---|---|---|
| Warranty Deed | $215,000 | None Available |
Mortgage History
| Date | Status | Loan Amount | Loan Type |
|---|---|---|---|
| Closed | $40,000 | Assumption |
About the Listing Agent

Consistently recognized as one of the top REALTORS® in the Franklin County Board of REALTORS® and the RE/MAX region for over a decade, she has achieved over $20 million in sales volume annually from 2016 through 2021. Known for a strong commitment to quality service, professional courtesy, and staying current with real estate technology, [Name] continues to stand out in a competitive market—always striving to stay above the crowd. Dedicated to helping clients turn houses into homes, [Name]
Janie's Other Listings
Source: MARIS MLS
MLS Number: MIS25039882
APN: 10-7-260-4-038-149001
- 45 Rabbit Trail Dr
- 101 Wenona Dr
- 203 Wenona Dr
- 2281 Dukes Way
- 2783 Earth Crest Dr
- 2785 Earth Crest Dr
- 2803 Poolbrook Way
- 2995 Halls Green Dr
- 235 N Crest Dr
- 233 N Crest Dr
- 232 N Crest Dr
- 2286 Statten Dr
- 2205 Ashton Hills Ct
- 2313 Clare Ct Unit 70 STB
- 68 Fiddler's Close Ct Unit 68 STB
- 104 Fiddler's Close Ct Unit 104 STB
- 2324 Fiddlers Close Unit 43 STB
- 2328 Fiddlers Close Rd Unit 44 STB
- 3305 Nat's View Ct Unit 61 STB
- 2389 Fiddler's Close Rd Unit 112 STB
- 210 Wenona Dr
- 726 E 5th St
- 1355 Southwinds Dr Unit 4
- 1901 High
- 615 Horn St
- 1017 Don Ave
- 312 Crestview Dr
- 1399 W Springfield Ave
- 101 Chapel Ridge Dr
- 155 Summit Valley Loop
- 1185 Hwy Tt Unit 7
- 1185 Hwy Tt Unit 15
- 100-300 Autumn Leaf Dr
- 1406 Wheatfield Ln
- 1517 W Pacific St
- 110 Bella Hollow
- 990 S Lay Ave
- 716 Tall Oaks Dr Unit multiple units
- 716 Tall Oaks Dr
- 106 Harrow Dr
