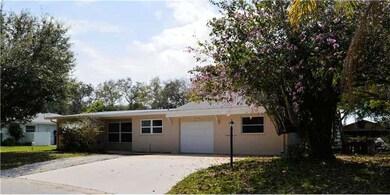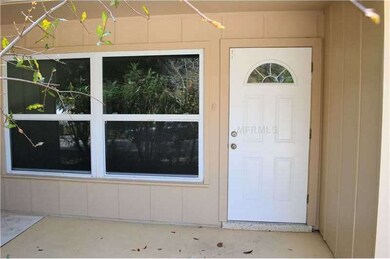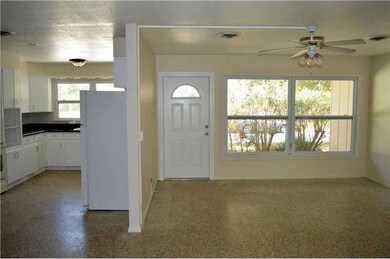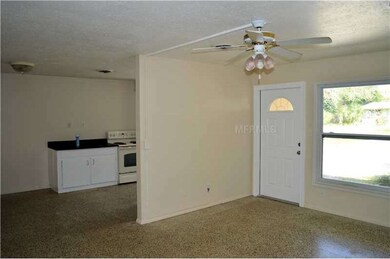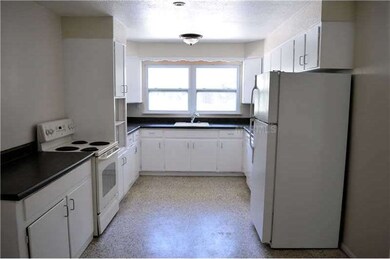
2310 Roselawn Cir Sarasota, FL 34231
South Sarasota NeighborhoodEstimated Value: $477,000 - $596,000
Highlights
- Parking available for a boat
- Open Floorplan
- No HOA
- Phillippi Shores Elementary School Rated A
- Great Room
- 1 Car Attached Garage
About This Home
As of May 2014What an amazing opportunity for either an investor or a family! This charming 4 bedroom 3 bath home is nestled on a very big lot complete with workshop and storage shed and it isn't going to last very long at this price. Beautiful original Terazzo flooring, an open floor plan, lots of windows, and a one car garage, all within a minute of Southgate Mall, fabulous restaurants, and minutes to the world famous Siesta Key beaches. No deed restrictions means you can bring your toys! RV's, boats, no problem! Want a pool? LOTS of room to add one. But seriously, you had better move fast because bargains like this one go quickly! Please note that the attached in-law suite/guest apartment is an unpermitted addition that was done by the previous sellers.
Last Agent to Sell the Property
RONNIE DEWITT AND ASSOCIATES License #0634672 Listed on: 03/06/2014
Home Details
Home Type
- Single Family
Est. Annual Taxes
- $2,014
Year Built
- Built in 1957
Lot Details
- 0.25 Acre Lot
- Landscaped with Trees
- Property is zoned RSF2
Parking
- 1 Car Attached Garage
- Driveway
- Parking available for a boat
Home Design
- Slab Foundation
- Wood Frame Construction
- Shingle Roof
Interior Spaces
- 1,580 Sq Ft Home
- Open Floorplan
- Ceiling Fan
- Great Room
- Fire and Smoke Detector
Kitchen
- Eat-In Kitchen
- Range
- Solid Wood Cabinet
Flooring
- Carpet
- Terrazzo
Bedrooms and Bathrooms
- 4 Bedrooms
- 3 Full Bathrooms
Outdoor Features
- Shed
Schools
- Phillippi Shores Elementary School
- Brookside Middle School
- Riverview High School
Utilities
- Central Heating and Cooling System
- High Speed Internet
- Cable TV Available
Community Details
- No Home Owners Association
- Pine Ridge Community
- Pine Ridge Subdivision
Listing and Financial Details
- Down Payment Assistance Available
- Visit Down Payment Resource Website
- Legal Lot and Block 13 / A
- Assessor Parcel Number 0074060011
Ownership History
Purchase Details
Home Financials for this Owner
Home Financials are based on the most recent Mortgage that was taken out on this home.Purchase Details
Home Financials for this Owner
Home Financials are based on the most recent Mortgage that was taken out on this home.Purchase Details
Home Financials for this Owner
Home Financials are based on the most recent Mortgage that was taken out on this home.Similar Homes in Sarasota, FL
Home Values in the Area
Average Home Value in this Area
Purchase History
| Date | Buyer | Sale Price | Title Company |
|---|---|---|---|
| Garrido Daniel E | $210,000 | Attorney | |
| Mirza Holdings Llc | $135,000 | Integrity Title Services Inc | |
| Smith Nancy E | $146,000 | -- |
Mortgage History
| Date | Status | Borrower | Loan Amount |
|---|---|---|---|
| Open | Garrido Daniel E | $192,650 | |
| Previous Owner | Smith Nancy E | $108,700 | |
| Previous Owner | Smith Ronald Ted | $56,859 | |
| Previous Owner | Smith Nancy E | $131,400 |
Property History
| Date | Event | Price | Change | Sq Ft Price |
|---|---|---|---|---|
| 05/23/2014 05/23/14 | Sold | $135,000 | -9.7% | $85 / Sq Ft |
| 05/08/2014 05/08/14 | Pending | -- | -- | -- |
| 05/06/2014 05/06/14 | For Sale | $149,500 | 0.0% | $95 / Sq Ft |
| 05/01/2014 05/01/14 | Pending | -- | -- | -- |
| 04/22/2014 04/22/14 | For Sale | $149,500 | +10.7% | $95 / Sq Ft |
| 03/20/2014 03/20/14 | Off Market | $135,000 | -- | -- |
| 03/10/2014 03/10/14 | Pending | -- | -- | -- |
| 03/06/2014 03/06/14 | For Sale | $149,500 | -- | $95 / Sq Ft |
Tax History Compared to Growth
Tax History
| Year | Tax Paid | Tax Assessment Tax Assessment Total Assessment is a certain percentage of the fair market value that is determined by local assessors to be the total taxable value of land and additions on the property. | Land | Improvement |
|---|---|---|---|---|
| 2024 | $4,786 | $298,266 | -- | -- |
| 2023 | $4,786 | $377,300 | $212,600 | $164,700 |
| 2022 | $4,351 | $326,600 | $175,800 | $150,800 |
| 2021 | $3,734 | $235,200 | $104,700 | $130,500 |
| 2020 | $3,448 | $205,500 | $86,900 | $118,600 |
| 2019 | $3,131 | $185,200 | $87,200 | $98,000 |
| 2018 | $3,127 | $188,900 | $82,400 | $106,500 |
| 2017 | $2,839 | $144,111 | $0 | $0 |
| 2016 | $2,641 | $147,300 | $66,600 | $80,700 |
| 2015 | $2,341 | $119,100 | $59,900 | $59,200 |
| 2014 | $2,099 | $104,940 | $0 | $0 |
Agents Affiliated with this Home
-
Ronnie Dewitt

Seller's Agent in 2014
Ronnie Dewitt
RONNIE DEWITT AND ASSOCIATES
(941) 650-2154
131 Total Sales
-
Else Wille
E
Buyer's Agent in 2014
Else Wille
FINE PROPERTIES
(404) 272-5845
14 Total Sales
Map
Source: Stellar MLS
MLS Number: A3994096
APN: 0074-06-0011
- 4062 S Shade Ave
- 2299 Riverwood Ct
- 2320 Bee Ridge Rd Unit 97
- 2320 Bee Ridge Rd Unit 52
- 2320 Bee Ridge Rd Unit 85
- 2320 Bee Ridge Rd Unit 71
- 2320 Bee Ridge Rd Unit 116
- 2320 Bee Ridge Rd Unit 36
- 2320 Bee Ridge Rd Unit 121
- 4101 S School Ave
- 4035 S School Ave Unit D3
- 2428 Whippoorwill Cir
- 2239 Worrington St
- 2458 Whippoorwill Cir
- 2170 Robinhood St Unit A1-302
- 2170 Robinhood St Unit A2-305
- 2170 Robinhood St Unit C1-409
- 2170 Robinhood St Unit A1-304
- 2170 Robinhood St Unit C2-402
- 2170 Robinhood St Unit C2-302
- 2310 Roselawn Cir
- 2318 Roselawn Cir
- 2302 Roselawn Cir
- 2319 Roselawn Cir
- 2303 Roselawn Cir
- 2324 Roselawn Cir
- 2296 Circle
- 2296 Roselawn Cir
- 2327 Roselawn Cir
- 2295 Roselawn Cir
- 2308 Roselawn St
- 2316 Roselawn St
- 2300 Roselawn St
- 2284 Roselawn Cir
- 2284 Roselawn Cir Unit N/A
- 2330 Roselawn Cir
- 2330 Roselawn Cir
- 2301 Haley Ln
- 2322 Roselawn St
- 2252 Roselawn St

