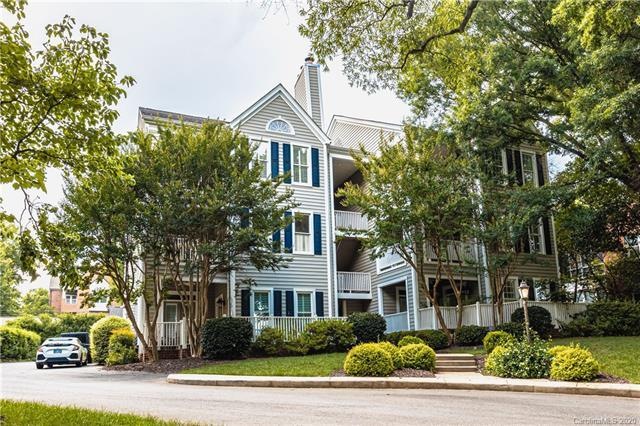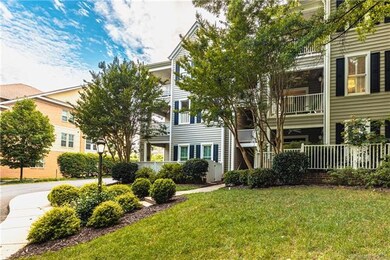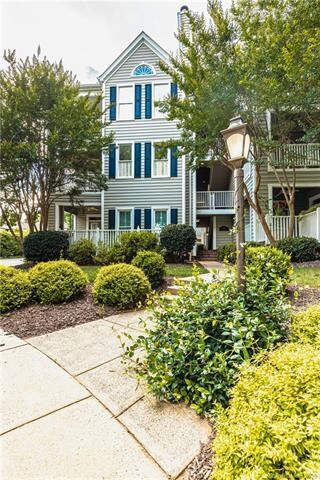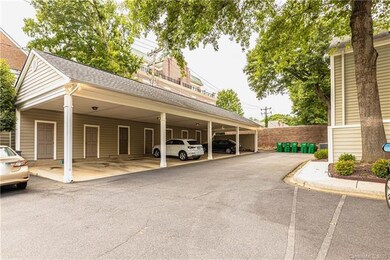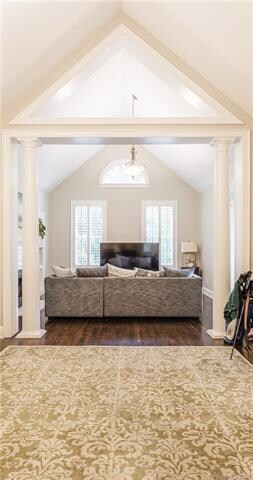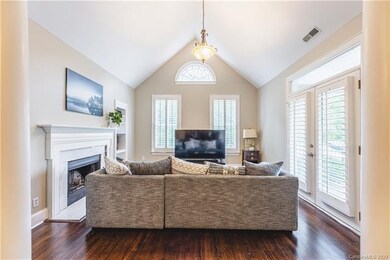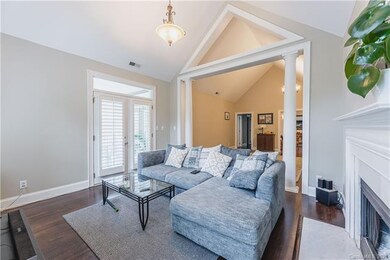
2310 Roswell Ave Unit G Charlotte, NC 28207
Myers Park NeighborhoodEstimated Value: $608,000 - $829,000
Highlights
- Wood Flooring
- End Unit
- Storage Room
- Dilworth Elementary School: Latta Campus Rated A-
- Lawn
- Wood Burning Fireplace
About This Home
As of September 2020Nestled in the heart of Myers Park, this gorgeous condominium is one of only two penthouse-level units in the entire complex and boasts the largest interior footprint! With two private outdoor terraces, you'll have ample space to socially distance while enjoying a glass of vino on a summer evening. The dynamic, pitched ceilings and skylights will draw you in and make you immediately feel at home. The two bedroom, two and a half bath layout means privacy from your guests and never having to share your most intimate spaces. 1 covered carport with storage unit conveys with unit. Refinished hardwoods, new carpets, fresh paint, new electrical panel (2018), new HVAC (2019), completely renovated kitchen (previously galley-style, now open and beautiful!)....the list goes on and on! You don't want to miss this opportunity to purchase Roswell House's most unique and special unit!
Property Details
Home Type
- Condominium
Year Built
- Built in 1985
Lot Details
- End Unit
- Lawn
HOA Fees
- $364 Monthly HOA Fees
Home Design
- Slab Foundation
- Vinyl Siding
Interior Spaces
- Wood Burning Fireplace
- Storage Room
- Oven
Flooring
- Wood
- Tile
Community Details
- Community Association Management Association, Phone Number (704) 371-8760
- Mid-Rise Condominium
Listing and Financial Details
- Assessor Parcel Number 175-035-61
Ownership History
Purchase Details
Home Financials for this Owner
Home Financials are based on the most recent Mortgage that was taken out on this home.Purchase Details
Home Financials for this Owner
Home Financials are based on the most recent Mortgage that was taken out on this home.Purchase Details
Purchase Details
Home Financials for this Owner
Home Financials are based on the most recent Mortgage that was taken out on this home.Purchase Details
Home Financials for this Owner
Home Financials are based on the most recent Mortgage that was taken out on this home.Purchase Details
Similar Homes in Charlotte, NC
Home Values in the Area
Average Home Value in this Area
Purchase History
| Date | Buyer | Sale Price | Title Company |
|---|---|---|---|
| Leary Joseph C | $415,000 | Cardinal Title Center Llc | |
| Mclean Lydia M | $381,500 | None Available | |
| Mcneill Dan | $332,500 | None Available | |
| Burnette Dana J | $371,500 | None Available | |
| Meyer Michael M | $289,500 | -- | |
| Schuh Wayne M | $225,000 | -- |
Mortgage History
| Date | Status | Borrower | Loan Amount |
|---|---|---|---|
| Open | Leary Joseph C | $296,250 | |
| Previous Owner | Mclean Lydia M | $303,200 | |
| Previous Owner | Burnette Dana J | $279,900 | |
| Previous Owner | Burnette Dana J | $297,200 | |
| Previous Owner | Meyer Michael M | $215,000 | |
| Previous Owner | Meyer Michael M | $219,000 | |
| Previous Owner | Meyer Michael M | $231,600 |
Property History
| Date | Event | Price | Change | Sq Ft Price |
|---|---|---|---|---|
| 09/01/2020 09/01/20 | Sold | $415,000 | -3.5% | $273 / Sq Ft |
| 07/04/2020 07/04/20 | Pending | -- | -- | -- |
| 07/02/2020 07/02/20 | For Sale | $430,000 | +13.2% | $283 / Sq Ft |
| 08/03/2018 08/03/18 | Sold | $379,900 | 0.0% | $250 / Sq Ft |
| 07/05/2018 07/05/18 | Pending | -- | -- | -- |
| 06/29/2018 06/29/18 | For Sale | $379,999 | -- | $250 / Sq Ft |
Tax History Compared to Growth
Tax History
| Year | Tax Paid | Tax Assessment Tax Assessment Total Assessment is a certain percentage of the fair market value that is determined by local assessors to be the total taxable value of land and additions on the property. | Land | Improvement |
|---|---|---|---|---|
| 2023 | $4,529 | $598,456 | $0 | $598,456 |
| 2022 | $3,854 | $386,400 | $0 | $386,400 |
| 2021 | $3,843 | $386,400 | $0 | $386,400 |
| 2020 | $3,782 | $380,800 | $0 | $380,800 |
| 2019 | $3,766 | $380,800 | $0 | $380,800 |
| 2018 | $3,830 | $286,300 | $95,000 | $191,300 |
| 2017 | $3,769 | $286,300 | $95,000 | $191,300 |
| 2016 | $3,759 | $286,300 | $95,000 | $191,300 |
| 2015 | $3,748 | $286,300 | $95,000 | $191,300 |
| 2014 | $3,716 | $286,300 | $95,000 | $191,300 |
Agents Affiliated with this Home
-
Amanda Rex
A
Seller's Agent in 2020
Amanda Rex
Pulte Home Corporation
(704) 662-4470
1 in this area
52 Total Sales
-
Brandon Boyd

Buyer's Agent in 2020
Brandon Boyd
Helen Adams Realty
(704) 661-2195
12 in this area
75 Total Sales
-

Seller's Agent in 2018
Traci Pittman
Real Broker, LLC
(330) 416-6134
-
Bill Burns

Seller Co-Listing Agent in 2018
Bill Burns
LPT Realty, LLC
(919) 725-2837
65 Total Sales
-
John Siddons

Buyer's Agent in 2018
John Siddons
Berkshire Hathaway HomeServices Carolinas Realty
(704) 458-1843
10 in this area
142 Total Sales
Map
Source: Canopy MLS (Canopy Realtor® Association)
MLS Number: CAR3636686
APN: 175-035-61
- 2310 Roswell Ave Unit H
- 2223 Croydon Rd Unit 103
- 2251 Selwyn Ave Unit 201
- 2445 Selwyn Ave
- 2200 Hastings Dr
- 1969 Maryland Ave
- 2708 Chilton Place
- 1972 Maryland Ave
- 2503 Roswell Ave Unit 208
- 2221 Westminster Place
- 2710 Briarcliff Place
- 2637 Normandy Rd
- 2316 Westminster Place
- 2608 Croydon Rd
- 1831 Jameston Dr Unit 1831
- 1809 Jameston Dr Unit 1809
- 1801 Maryland Ave
- 1754 Sterling Rd
- 2109 Wellesley Ave
- 2714 Selwyn Ave
- 2310 Roswell Ave
- 2310 Roswell Ave Unit G
- 2310 Roswell Ave Unit F
- 2310 Roswell Ave Unit E
- 2310 Roswell Ave Unit D
- 2310 Roswell Ave Unit C
- 2310 Roswell Ave Unit B
- 2310 Roswell Ave Unit A
- 2310 Roswell Ave Unit C
- 2300 Roswell Ave Unit 8
- 2300 Roswell Ave Unit 7
- 2300 Roswell Ave Unit 6
- 2300 Roswell Ave Unit 5
- 2300 Roswell Ave Unit 4
- 2300 Roswell Ave Unit 3
- 2300 Roswell Ave Unit 2
- 2300 Roswell Ave Unit 1
- 2320 Roswell Ave
- 2320 Roswell Ave Unit J
- 2315 Selwyn Ave Unit I
