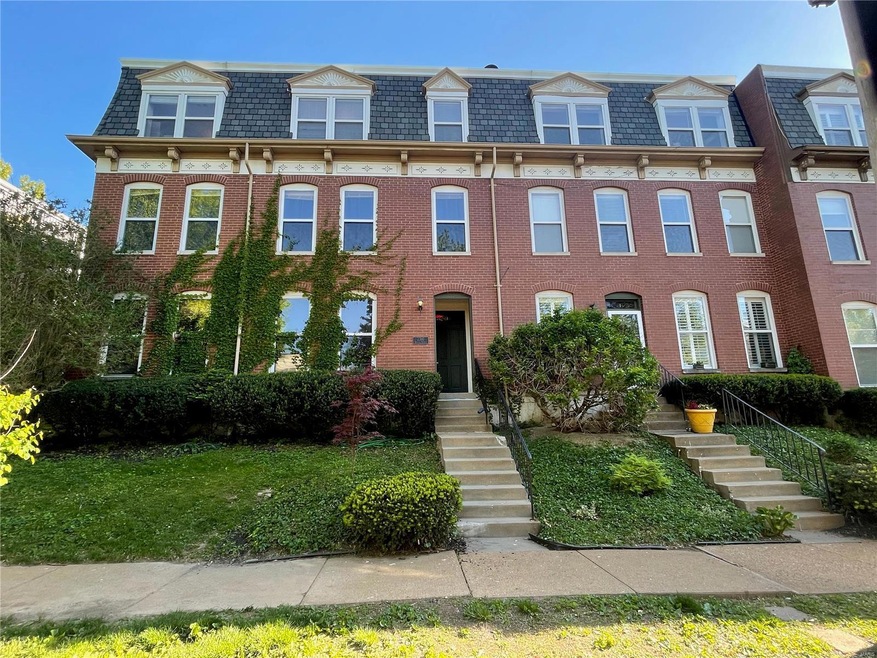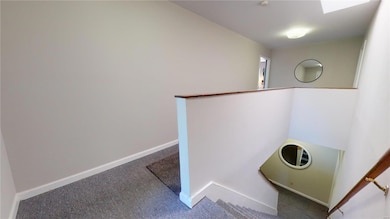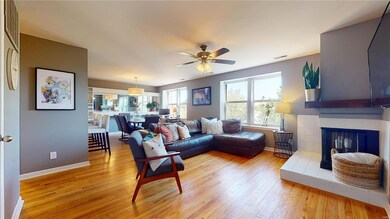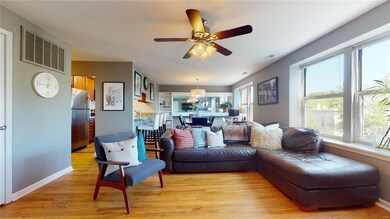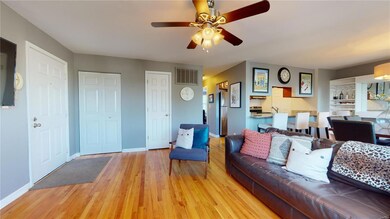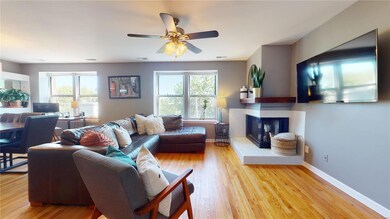
2310 Rutger St Unit 10F Saint Louis, MO 63104
Lafayette Square NeighborhoodEstimated Value: $176,000 - $191,539
Highlights
- Unit is on the top floor
- Contemporary Architecture
- Wood Flooring
- Open Floorplan
- Property is near public transit
- Granite Countertops
About This Home
As of June 2023Est 1984: Mere steps to the corner entrance of dreamy Lafayette Square Park, you'll find this affordable & well-updated top-floor 2 bed/1 bath condo w/views of the Arch & downtown skyline! Featuring 1,060 sq ft, this 3rd floor unit features an open floor plan w/hardwood floors, lots of updates & great natural light! A spacious living room w/corner fireplace opens to a formal dining area w/breakfast bar overlooking an updated kitchen w/skylight, granite counters, newer cabinetry & SS appliances. A lrg pantry includes side-by-side in-unit washer/dryer! The hall bath has been updated w/nwr vanity, fixtures, tile & a solar tube for natural light. HUGE primary bdrm w/full wall of closets, & spacious 2nd bdrm that connects to your pvt covered balcony! TONS of closets, one dedicated off-street parking spot in the rear lot, LL storage locker in LL, & newer (2018) Lennox quiet variable speed furnace & AC complete the story here. This condo is THE Belle of the Ball in Lafayette Square, so hurry!
Last Agent to Sell the Property
RedKey Realty Leaders Circa License #2004012947 Listed on: 05/04/2023
Property Details
Home Type
- Condominium
Est. Annual Taxes
- $1,305
Year Built
- Built in 1984
Lot Details
- 1,133
HOA Fees
- $226 Monthly HOA Fees
Parking
- Assigned Parking
Home Design
- Contemporary Architecture
- Traditional Architecture
Interior Spaces
- 1,060 Sq Ft Home
- 1-Story Property
- Open Floorplan
- Built-in Bookshelves
- Skylights
- Wood Burning Fireplace
- Insulated Windows
- Window Treatments
- Six Panel Doors
- Living Room with Fireplace
- Formal Dining Room
- Wood Flooring
- Basement Storage
- Laundry on main level
Kitchen
- Breakfast Bar
- Electric Oven or Range
- Microwave
- Dishwasher
- Granite Countertops
- Disposal
Bedrooms and Bathrooms
- 2 Main Level Bedrooms
- 1 Full Bathroom
Outdoor Features
- Balcony
- Covered Deck
Location
- Unit is on the top floor
- Property is near public transit
- City Lot
Schools
- Sigel Elem. Comm. Ed. Center Elementary School
- Long Middle Community Ed. Center
- Vashon High School
Utilities
- Forced Air Heating and Cooling System
- Heating System Uses Gas
- Gas Water Heater
Community Details
- 26 Units
- Mid-Rise Condominium
Listing and Financial Details
- Assessor Parcel Number 2265-00-0326-0
Ownership History
Purchase Details
Home Financials for this Owner
Home Financials are based on the most recent Mortgage that was taken out on this home.Purchase Details
Purchase Details
Purchase Details
Purchase Details
Home Financials for this Owner
Home Financials are based on the most recent Mortgage that was taken out on this home.Similar Homes in Saint Louis, MO
Home Values in the Area
Average Home Value in this Area
Purchase History
| Date | Buyer | Sale Price | Title Company |
|---|---|---|---|
| Tisdale Kurt | -- | None Available | |
| Maddox Matthew | -- | None Available | |
| City Sons Llc | $54,900 | Servicelink | |
| Fifth Third Mortgage Company | $88,203 | None Available | |
| Hill Ronald G | -- | -- |
Mortgage History
| Date | Status | Borrower | Loan Amount |
|---|---|---|---|
| Open | Tisdale Kurt | $95,000 | |
| Previous Owner | Hill Ronald G | $14,500 | |
| Previous Owner | Hill Ronald | $116,000 | |
| Previous Owner | Hill Ronald G | $59,000 | |
| Previous Owner | Hill Ronald G | $71,000 | |
| Previous Owner | Hill Ronald G | $40,000 |
Property History
| Date | Event | Price | Change | Sq Ft Price |
|---|---|---|---|---|
| 06/30/2023 06/30/23 | Sold | -- | -- | -- |
| 05/07/2023 05/07/23 | Pending | -- | -- | -- |
| 05/04/2023 05/04/23 | For Sale | $175,000 | -- | $165 / Sq Ft |
Tax History Compared to Growth
Tax History
| Year | Tax Paid | Tax Assessment Tax Assessment Total Assessment is a certain percentage of the fair market value that is determined by local assessors to be the total taxable value of land and additions on the property. | Land | Improvement |
|---|---|---|---|---|
| 2024 | $1,305 | $16,400 | -- | $16,400 |
| 2023 | $1,305 | $16,400 | $0 | $16,400 |
| 2022 | $1,304 | $15,770 | $0 | $15,770 |
| 2021 | $1,302 | $15,770 | $0 | $15,770 |
| 2020 | $1,292 | $15,770 | $0 | $15,770 |
| 2019 | $1,287 | $15,770 | $0 | $15,770 |
| 2018 | $1,328 | $15,770 | $1,520 | $14,250 |
| 2017 | $1,305 | $15,770 | $1,520 | $14,250 |
| 2016 | $1,322 | $15,770 | $1,520 | $14,250 |
| 2015 | $1,197 | $15,770 | $1,520 | $14,250 |
| 2014 | $1,334 | $15,770 | $1,520 | $14,250 |
| 2013 | -- | $17,590 | $1,520 | $16,070 |
Agents Affiliated with this Home
-
Christopher Thiemet

Seller's Agent in 2023
Christopher Thiemet
RedKey Realty Leaders Circa
(314) 412-0654
3 in this area
358 Total Sales
-
Mary Krummenacher

Buyer's Agent in 2023
Mary Krummenacher
RE/MAX
(314) 496-8286
9 in this area
345 Total Sales
Map
Source: MARIS MLS
MLS Number: MIS23024621
APN: 2265-00-0326-0
- 1307 Missouri Ave
- 2209 Park Ave
- 1225 Mackay Place
- 1221 Mackay Place
- 2336 Rutger St Unit B
- 2307 Hickory St Unit B
- 2319 Hickory St Unit A
- 2319 Hickory St Unit B
- 2211 Hickory St
- 2610 Rutger St
- 2326 Albion Place
- 2622 Park Ave Unit 2622
- 2632 Park Ave
- 1005 Mississippi Ave Unit A
- 2716 Hickory St
- 1700 Missouri Ave
- 2733 Rutger St
- 1906 Lasalle St
- 2732 Hickory St
- 1909 Lasalle St
- 2310 Rutger St
- 2310 Rutger St
- 2310 Rutger St
- 2310 Rutger St
- 2310 Rutger St
- 2310 Rutger St Unit 10E
- 2310 Rutger St Unit 10F
- 2310 Rutger St Unit C
- 2310 Rutger St Unit E
- 2310 Rutger St Unit F
- 2310 Rutger St Unit D
- 2320 Rutger St
- 2320 Rutger St
- 2320 Rutger St
- 2320 Rutger St
- 2320 Rutger St
- 2320 Rutger St Unit E
- 2320 Rutger St Unit C
- 2320 Rutger St Unit D
- 2320 Rutger St Unit 20C
