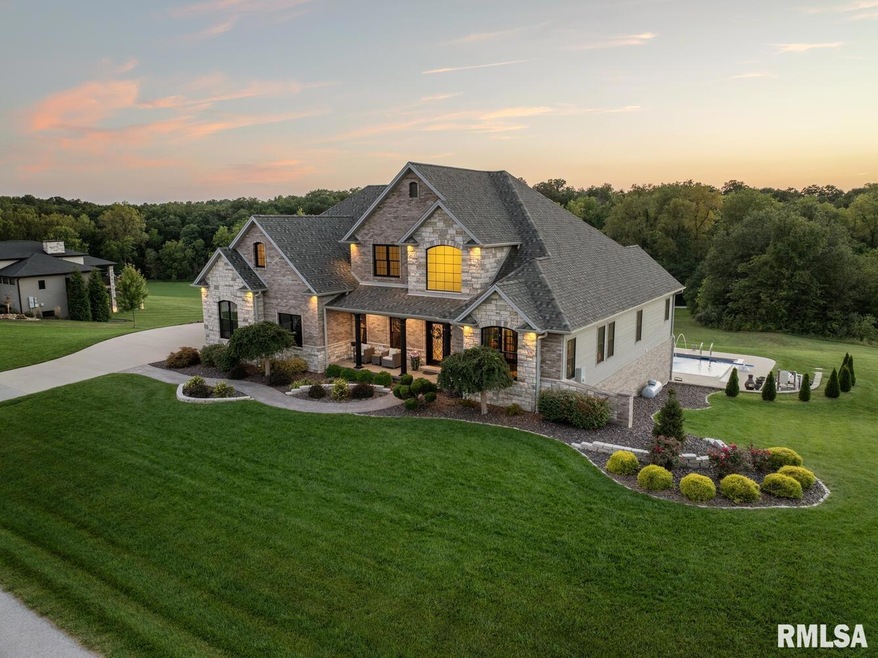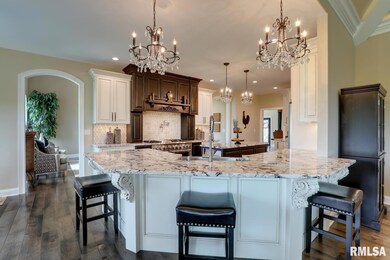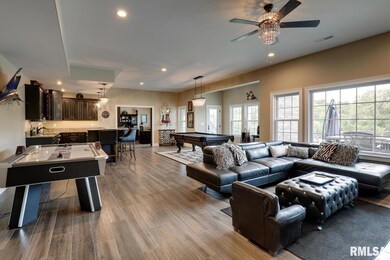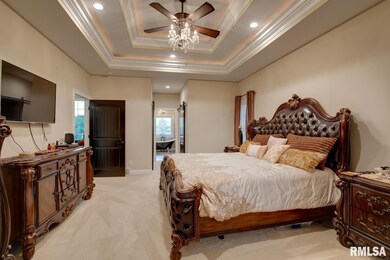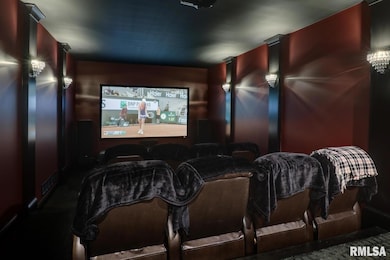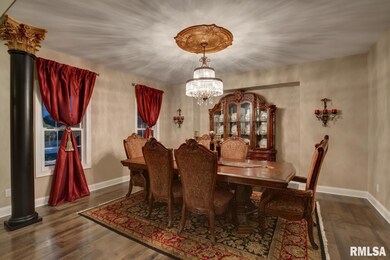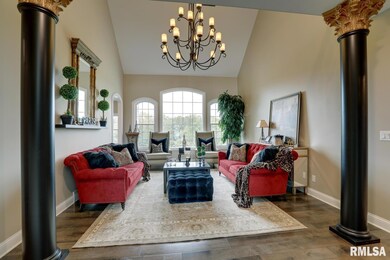
$760,000
- 5 Beds
- 5 Baths
- 5,396 Sq Ft
- 4403 Harrington Dr
- Quincy, IL
Luxury Living in One of Quincy's Most Coveted Subdivisions Almost 5500 sq ft of living space in an exceptional custom-built residence located in one of Quincy’s most desirable neighborhoods. This stunning home offers 5 spacious bedrooms, 5 luxurious bathrooms, and an expansive 4-car garage—with an additional garage space dedicated for lawn equipment or storage. Soaring 19-foot ceilings and
Sherry Hills Happel, Inc., REALTORS
