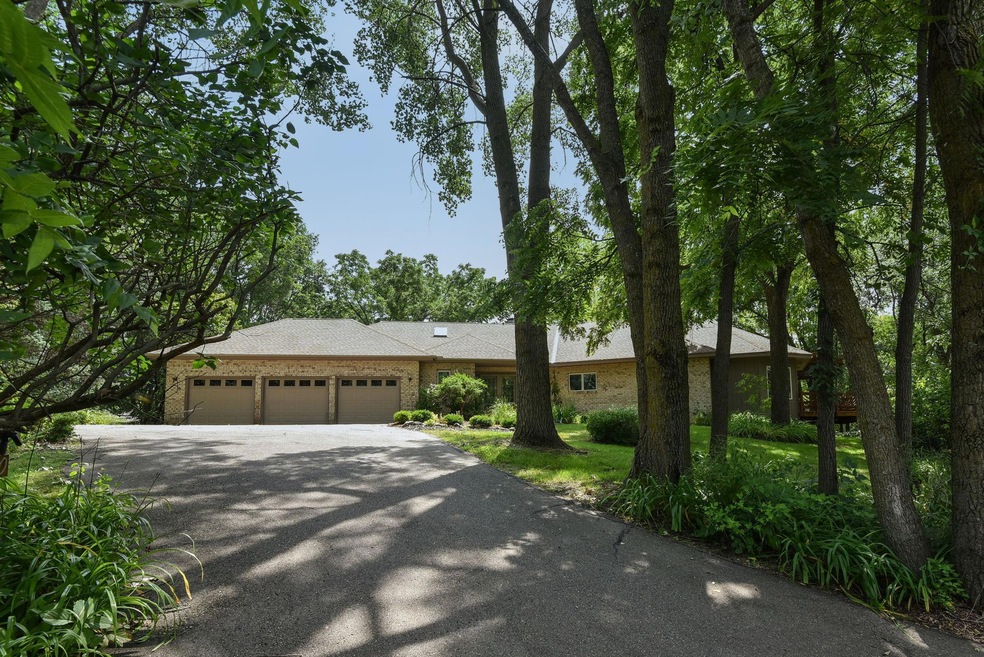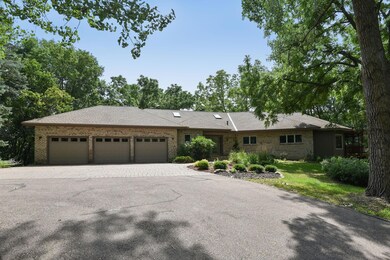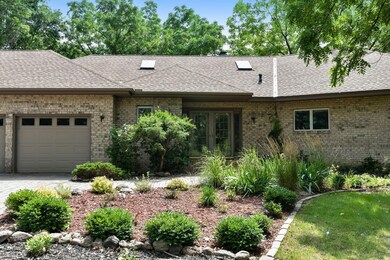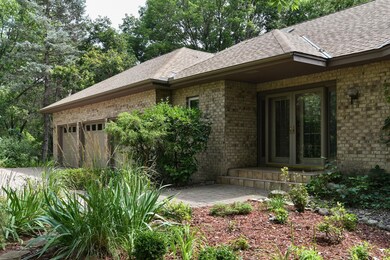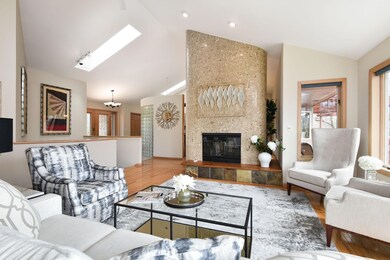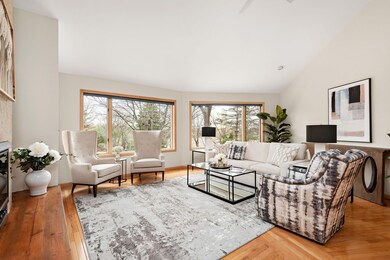
2310 Tamarack Dr Long Lake, MN 55356
Highlights
- Home fronts a pond
- 461,300 Sq Ft lot
- Family Room with Fireplace
- Schumann Elementary School Rated A-
- Deck
- No HOA
About This Home
As of November 2024Properties like this don't come along very often in the heart of Medina country. Over 10 acres of pure enjoyable privacy and wildlife. Sellers have done extensive updating from new septic system to newer roof. New textured ceilings, all interior walls and ceilings freshly painted. Brand new carpeting throughout the home. Spectacular primary bedroom suite with vaulted ceiling, sitting room and access to exercise room, and access to a wrap around deck. Main floor offers vaulted ceilings and skylights, floor to ceiling two sided fireplace, numerous windows overlooking backyard. Spacious 3-season porch, rear deck extends across back of the home, two separate stone patios on lower level. Oversize 3 car garage, 1/2 paver driveway and sidewalk. This is a one of a kind home. Very open spacious home with tons of natural lighting.
Home Details
Home Type
- Single Family
Est. Annual Taxes
- $11,093
Year Built
- Built in 1988
Lot Details
- 10.59 Acre Lot
- Home fronts a pond
- Irregular Lot
Parking
- 3 Car Attached Garage
- Garage Door Opener
Interior Spaces
- 1-Story Property
- Family Room with Fireplace
- 2 Fireplaces
- Great Room
- Living Room with Fireplace
- Dining Room
- Storage Room
- Home Gym
Kitchen
- Cooktop
- Microwave
- Dishwasher
- Stainless Steel Appliances
- Disposal
Bedrooms and Bathrooms
- 4 Bedrooms
Laundry
- Dryer
- Washer
Finished Basement
- Walk-Out Basement
- Basement Fills Entire Space Under The House
- Natural lighting in basement
Outdoor Features
- Deck
- Patio
- Porch
Utilities
- Forced Air Heating and Cooling System
- Well
- Septic System
Community Details
- No Home Owners Association
- Melody Meadows Subdivision
Listing and Financial Details
- Assessor Parcel Number 2311823120005
Ownership History
Purchase Details
Home Financials for this Owner
Home Financials are based on the most recent Mortgage that was taken out on this home.Purchase Details
Home Financials for this Owner
Home Financials are based on the most recent Mortgage that was taken out on this home.Similar Homes in the area
Home Values in the Area
Average Home Value in this Area
Purchase History
| Date | Type | Sale Price | Title Company |
|---|---|---|---|
| Warranty Deed | -- | None Listed On Document | |
| Warranty Deed | $859,376 | Results Title |
Mortgage History
| Date | Status | Loan Amount | Loan Type |
|---|---|---|---|
| Open | $400,000 | Credit Line Revolving | |
| Previous Owner | $409,000 | VA | |
| Previous Owner | $411,500 | New Conventional | |
| Previous Owner | $417,000 | New Conventional |
Property History
| Date | Event | Price | Change | Sq Ft Price |
|---|---|---|---|---|
| 11/22/2024 11/22/24 | Sold | $859,375 | -1.8% | $241 / Sq Ft |
| 09/03/2024 09/03/24 | Pending | -- | -- | -- |
| 08/07/2024 08/07/24 | Price Changed | $875,000 | -4.9% | $245 / Sq Ft |
| 07/15/2024 07/15/24 | Price Changed | $920,000 | -6.1% | $258 / Sq Ft |
| 05/29/2024 05/29/24 | Price Changed | $980,000 | -16.6% | $275 / Sq Ft |
| 04/24/2024 04/24/24 | For Sale | $1,175,000 | -- | $329 / Sq Ft |
Tax History Compared to Growth
Tax History
| Year | Tax Paid | Tax Assessment Tax Assessment Total Assessment is a certain percentage of the fair market value that is determined by local assessors to be the total taxable value of land and additions on the property. | Land | Improvement |
|---|---|---|---|---|
| 2023 | $11,047 | $1,019,800 | $542,500 | $477,300 |
| 2022 | $9,668 | $999,000 | $543,000 | $456,000 |
| 2021 | $9,853 | $798,000 | $434,000 | $364,000 |
| 2020 | $10,253 | $814,000 | $434,000 | $380,000 |
| 2019 | $10,960 | $811,000 | $434,000 | $377,000 |
| 2018 | $10,943 | $855,000 | $491,000 | $364,000 |
| 2017 | $10,884 | $824,000 | $491,000 | $333,000 |
| 2016 | $10,431 | $791,000 | $491,000 | $300,000 |
| 2015 | $9,766 | $746,000 | $446,000 | $300,000 |
| 2014 | -- | $738,000 | $446,000 | $292,000 |
Agents Affiliated with this Home
-

Seller's Agent in 2024
Todd Westlund
RE/MAX Results
(952) 475-8012
4 in this area
78 Total Sales
Map
Source: NorthstarMLS
MLS Number: 6523443
APN: 23-118-23-12-0005
- 2022 Holy Name Dr
- 24x1 Holy Name Dr
- 24x4 Holy Name Dr
- 3175 Tuckborough Trail
- 3125 Carriage Dr
- 1560 Hunter Dr
- 3171 Butternut Dr
- 1150 Wyndmere Rd
- 3396 Elm Creek Dr
- 3392 Elm Creek Dr
- 3153 Magnolia Dr
- 2805 Alvarado Ln N
- 2915 Alvarado Ln N
- 1300 6th Ave N
- 705 Hamel Rd
- 1492 Hunter Dr
- 3273 Red Oak Trail
- 3068 Cypress Cir N
- 18620 33rd Place N
- 3064 Cypress Cir N
