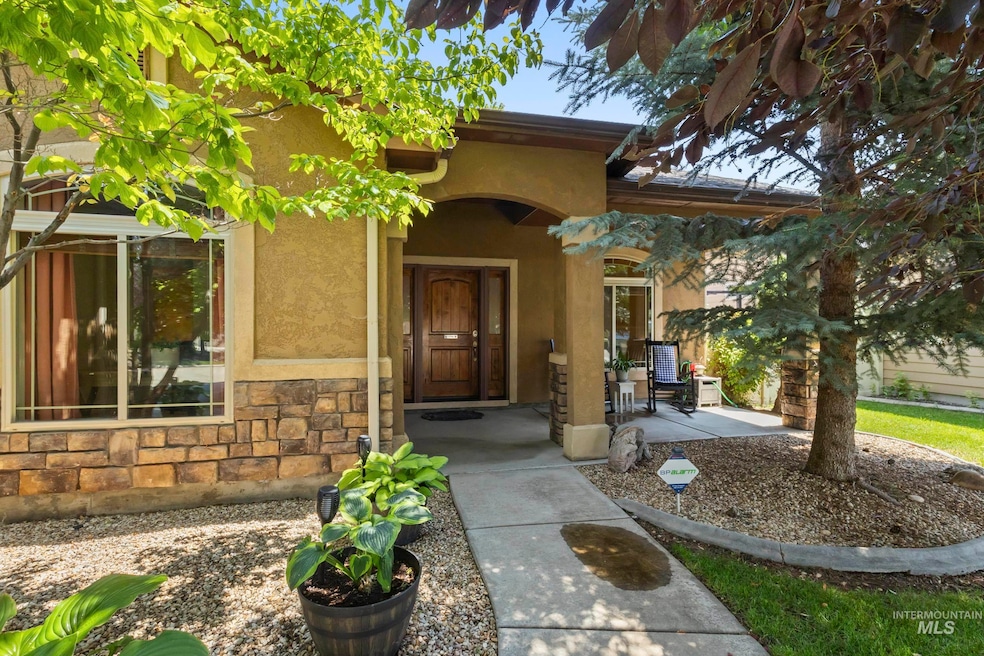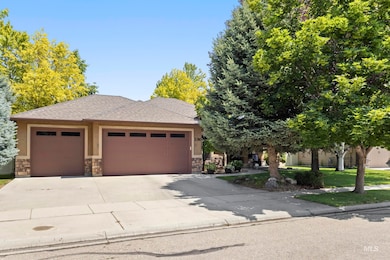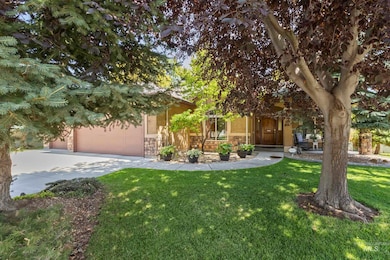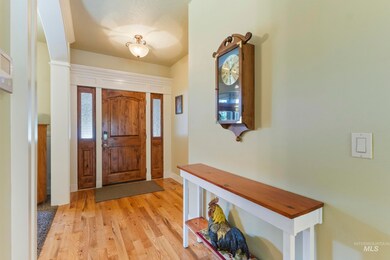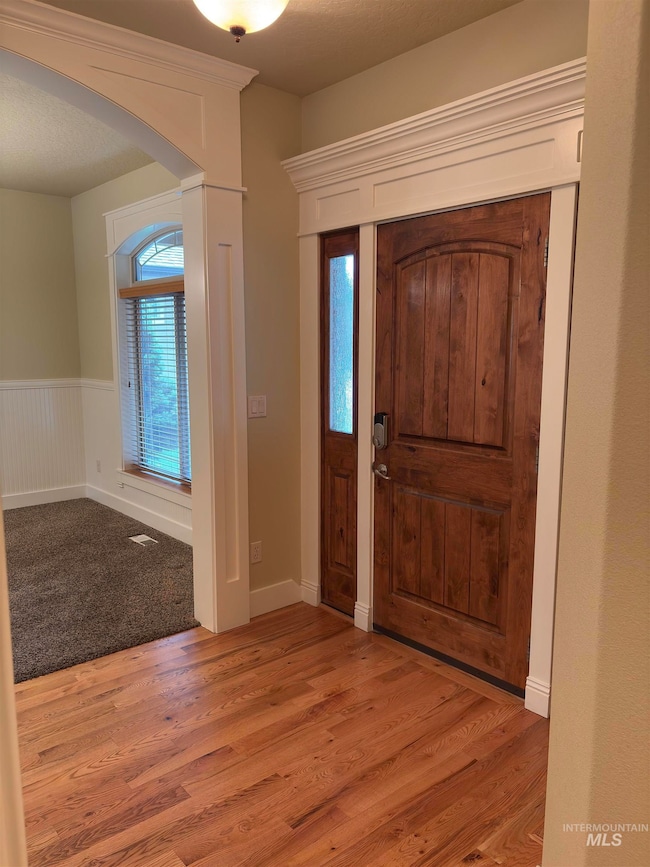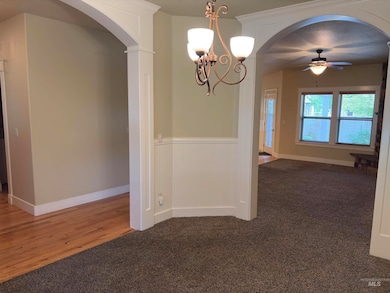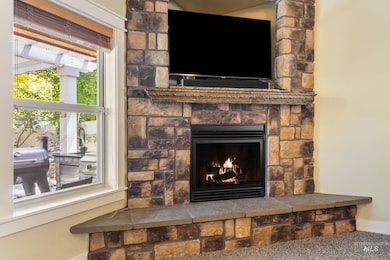Estimated payment $2,833/month
Highlights
- Golf Course Community
- Great Room
- Den
- Wood Flooring
- Granite Countertops
- Formal Dining Room
About This Home
*** $5000 offered for closing costs and/or rate buy down with full price offer *** Golf Course Community Home – Stunning Exterior & Elegant Interior Discover this beautifully maintained home nestled in a desirable golf course community. The exterior features charming stone and stucco accents, offering great curb appeal. Inside, you'll find a unique and spacious floor plan with hardwood floors in the entry, hallways, kitchen, and dining area, complemented by tile flooring in the bathrooms and utility rooms. The gourmet kitchen and bathrooms boast granite countertops, adding a touch of luxury. Built with strength in mind, the home includes 2x6 framing for added durability and efficiency. The expansive backyard provides a raised bed garden, while the oversized cement back patio with a picturesque covering is perfect for entertaining and outdoor relaxation. This home has had only one owner and has been meticulously maintained. Truly a must-see for anyone seeking a blend of comfort, style, and quality in a prime golf course community with shopping and schools nearby. ** Income Property potential with TNT Group Property Management **
Open House Schedule
-
Saturday, January 17, 202611:00 am to 2:00 pm1/17/2026 11:00:00 AM +00:001/17/2026 2:00:00 PM +00:00Back on the market and ready for immediate move in. Come check out this incredible home for an amazing price.Add to Calendar
Home Details
Home Type
- Single Family
Est. Annual Taxes
- $3,434
Year Built
- Built in 2006
Lot Details
- 7,405 Sq Ft Lot
- Lot Dimensions are 108x87
- Property is Fully Fenced
- Vinyl Fence
- Drip System Landscaping
- Sprinkler System
HOA Fees
- $38 Monthly HOA Fees
Parking
- 3 Car Attached Garage
- Driveway
- Open Parking
Home Design
- Architectural Shingle Roof
- Composition Roof
- Stucco
Interior Spaces
- 1,826 Sq Ft Home
- 1-Story Property
- Plumbed for Central Vacuum
- Self Contained Fireplace Unit Or Insert
- Gas Fireplace
- Great Room
- Family Room
- Formal Dining Room
- Den
- Crawl Space
Kitchen
- Breakfast Bar
- Oven or Range
- Microwave
- Dishwasher
- Kitchen Island
- Granite Countertops
- Disposal
Flooring
- Wood
- Carpet
- Tile
Bedrooms and Bathrooms
- 3 Main Level Bedrooms
- Split Bedroom Floorplan
- En-Suite Primary Bedroom
- Walk-In Closet
- 2 Bathrooms
- Double Vanity
Laundry
- Dryer
- Washer
Schools
- Owyhee Elementary School
- South Middle School
- Skyview High School
Utilities
- Forced Air Heating and Cooling System
- Gas Water Heater
- Water Softener is Owned
Listing and Financial Details
- Assessor Parcel Number 32098144 0
Community Details
Overview
- Built by Welch Custom Homes
Recreation
- Golf Course Community
Map
Home Values in the Area
Average Home Value in this Area
Tax History
| Year | Tax Paid | Tax Assessment Tax Assessment Total Assessment is a certain percentage of the fair market value that is determined by local assessors to be the total taxable value of land and additions on the property. | Land | Improvement |
|---|---|---|---|---|
| 2025 | $847 | $473,600 | $143,500 | $330,100 |
| 2024 | $847 | $465,200 | $131,500 | $333,700 |
| 2023 | $501 | $455,100 | $131,500 | $323,600 |
| 2022 | $1,310 | $486,700 | $143,500 | $343,200 |
| 2021 | $1,579 | $366,000 | $84,000 | $282,000 |
| 2020 | $1,193 | $291,700 | $63,000 | $228,700 |
| 2019 | $1,583 | $272,800 | $56,500 | $216,300 |
| 2018 | $1,589 | $0 | $0 | $0 |
| 2017 | $1,399 | $0 | $0 | $0 |
| 2016 | $1,446 | $0 | $0 | $0 |
| 2015 | $1,190 | $0 | $0 | $0 |
| 2014 | $1,284 | $200,600 | $39,000 | $161,600 |
Property History
| Date | Event | Price | List to Sale | Price per Sq Ft |
|---|---|---|---|---|
| 01/12/2026 01/12/26 | For Sale | $479,900 | 0.0% | $263 / Sq Ft |
| 12/20/2025 12/20/25 | Pending | -- | -- | -- |
| 11/21/2025 11/21/25 | Price Changed | $479,900 | -2.0% | $263 / Sq Ft |
| 10/30/2025 10/30/25 | Price Changed | $489,900 | -1.2% | $268 / Sq Ft |
| 10/20/2025 10/20/25 | Price Changed | $495,900 | -0.8% | $272 / Sq Ft |
| 10/11/2025 10/11/25 | For Sale | $500,000 | 0.0% | $274 / Sq Ft |
| 09/18/2025 09/18/25 | Price Changed | $500,000 | -5.6% | $274 / Sq Ft |
| 07/12/2025 07/12/25 | Pending | -- | -- | -- |
| 07/01/2025 07/01/25 | For Sale | $529,900 | -- | $290 / Sq Ft |
Purchase History
| Date | Type | Sale Price | Title Company |
|---|---|---|---|
| Warranty Deed | -- | Title One | |
| Interfamily Deed Transfer | -- | Title One |
Mortgage History
| Date | Status | Loan Amount | Loan Type |
|---|---|---|---|
| Open | $179,925 | Purchase Money Mortgage |
Source: Intermountain MLS
MLS Number: 98953130
APN: 3209814400
- 12530 S Lenora Place
- Residence 14 Plan at Sagewater
- Residence 15 Plan at Sagewater
- Residence 13 Plan at Sagewater
- Residence 16 Plan at Sagewater
- 2120 W Cross Creek Dr
- 12322 S Essex Way
- 2084 W Cross Creek Dr
- 11223 Meadowbrook Dr
- 1011 S River Stone Dr
- 12306 Whitechapel Way
- 12343 Whitechapel Way
- 11150 W Troyer Dr
- 1986 W Ibis Dr
- 2095 W Ibis Dr
- 2392 S Thacker Ridge Ave
- 1125 S Bonneville Dr
- 1969 W Ibis Dr
- 11300 Lake Lowell Ave
- TBD Lake Lowell Ave
- 623 Autumn Place Unit ID1308982P
- 2023 W Michelle Dr
- 634 Driftwood Ln
- 203 E Florida Ave
- 401 E Hawaii Ave
- 1801-1823 S Juniper St
- 2631 Sunny Ridge Rd
- 3785 S Windy Ridge Dr
- 144 Delaware Ave Unit C
- 1301 E Clipper Dr
- 523 18th Ave S Unit ID1308965P
- 450 W Orchard Ave
- 1758 E Eddington St
- 15680 N Draycot Ln
- 2410 W Orchard Ave
- 12665 Lignite Dr
- 12086 W Greenstone St
- 16080 N Merchant Way
- 2513 E Cinnamon Ln
- 3305 Kaden Ln
