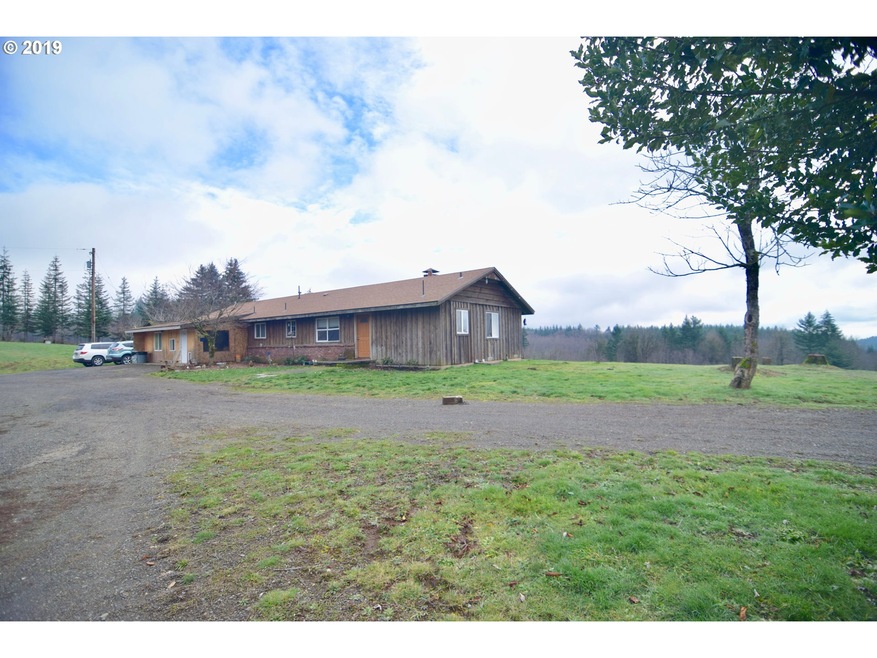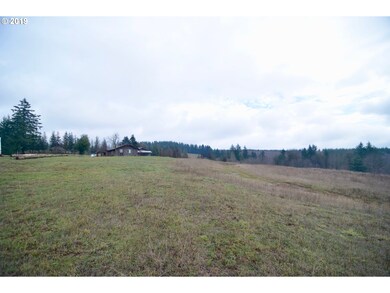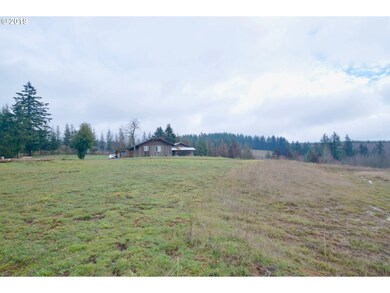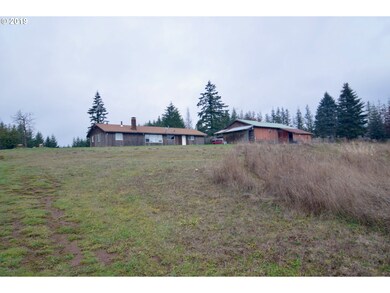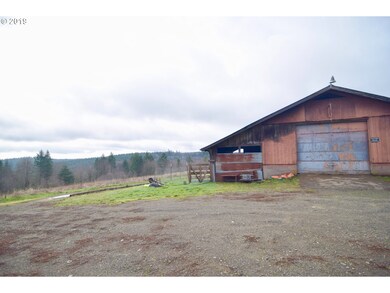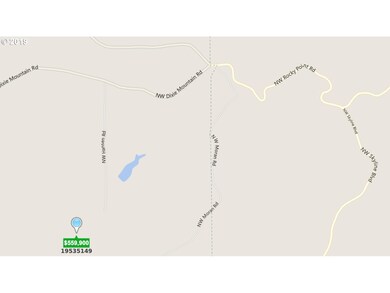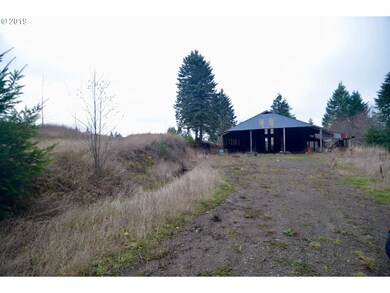
$531,400
- 3 Beds
- 2.5 Baths
- 1,643 Sq Ft
- 31702 NW Timeric Dr
- North Plains, OR
North Plains' newest community, Brynhill, just moments from the Hwy 26! Entertaining is made simple with an open floorplan shared between the Great Room, kitchen and nook on the first level of this two-story home. Sliding glass doors lead to the covered patio and fenced side yard. All three bedrooms are located upstairs, including the restful Owners Suite. The two secondary bedrooms share a
Melissa Ralphe Lennar Sales Corp
