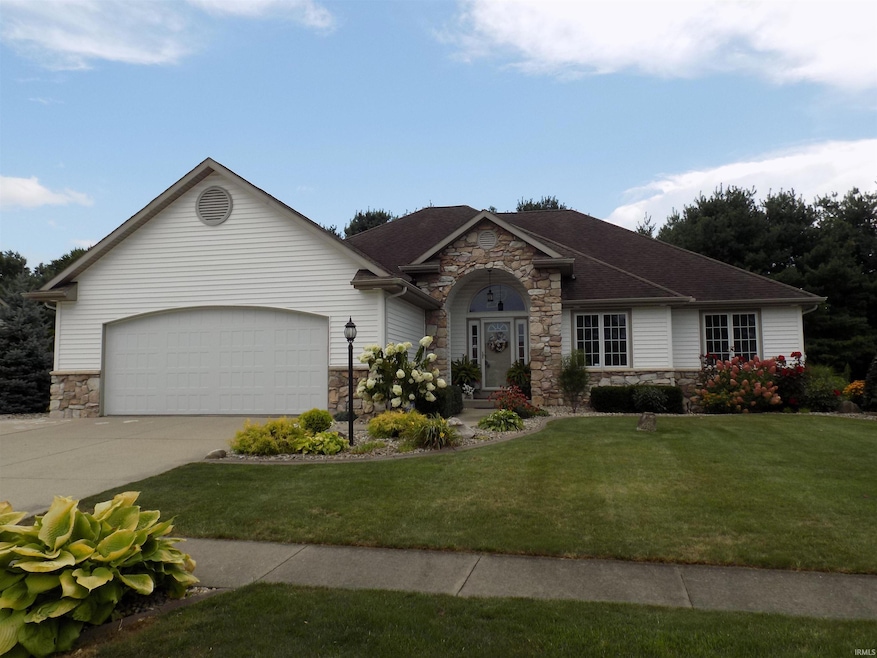23104 Johnathon Ct Elkhart, IN 46516
Estimated payment $2,437/month
Highlights
- Cathedral Ceiling
- Great Room
- Formal Dining Room
- Ranch Style House
- Covered Patio or Porch
- 3 Car Attached Garage
About This Home
Updated 5 bedroom 3 bath home in Concord Schools. Located in Orchard Ridge Subdivision. New carpet on the main level. Open concept with vaulted ceiling and fireplace in the great room. Breakfast bar along with the formal dining area. Access to the covered patio. Perfect for entertaining. Updated ceramic tile walk-in shower in the master bath with two shower heads. Tile walk-in shower downstairs. Two bedrooms downstairs in the finished lower level. Each with an egress window. New vinyl laminate flooring and carpeting in 2024 downstairs. New high efficiency furnace and central air in 2023. Updated overhead garage door. One bay in the garage is double deep for a 3rd car or extra storage.
Listing Agent
Realty Group Resources Brokerage Phone: 574-596-0402 Listed on: 08/14/2025

Home Details
Home Type
- Single Family
Est. Annual Taxes
- $3,671
Year Built
- Built in 2005
Lot Details
- 0.38 Acre Lot
- Lot Dimensions are 97 x 170
- Landscaped
- Level Lot
- Irrigation
Parking
- 3 Car Attached Garage
- Garage Door Opener
Home Design
- Ranch Style House
- Stone Exterior Construction
- Vinyl Construction Material
Interior Spaces
- Cathedral Ceiling
- Entrance Foyer
- Great Room
- Living Room with Fireplace
- Formal Dining Room
- Laundry on main level
Bedrooms and Bathrooms
- 5 Bedrooms
- En-Suite Primary Bedroom
Finished Basement
- 1 Bathroom in Basement
- 2 Bedrooms in Basement
Outdoor Features
- Covered Patio or Porch
Schools
- East Side Elementary School
- Concord Middle School
- Concord High School
Utilities
- Forced Air Heating and Cooling System
- Private Company Owned Well
- Well
- Septic System
Community Details
- Orchard Ridge Subdivision
Listing and Financial Details
- Assessor Parcel Number 20-06-14-280-011.000-009
Map
Home Values in the Area
Average Home Value in this Area
Tax History
| Year | Tax Paid | Tax Assessment Tax Assessment Total Assessment is a certain percentage of the fair market value that is determined by local assessors to be the total taxable value of land and additions on the property. | Land | Improvement |
|---|---|---|---|---|
| 2024 | $3,450 | $365,600 | $23,600 | $342,000 |
| 2022 | $3,450 | $320,900 | $23,600 | $297,300 |
| 2021 | $3,052 | $303,700 | $23,600 | $280,100 |
| 2020 | $3,366 | $279,100 | $23,600 | $255,500 |
| 2019 | $3,349 | $276,200 | $23,600 | $252,600 |
| 2018 | $3,167 | $261,100 | $23,600 | $237,500 |
| 2017 | $3,039 | $249,700 | $23,600 | $226,100 |
| 2016 | $2,767 | $228,200 | $23,600 | $204,600 |
| 2014 | $2,635 | $222,500 | $23,600 | $198,900 |
| 2013 | $1,852 | $185,200 | $23,600 | $161,600 |
Property History
| Date | Event | Price | List to Sale | Price per Sq Ft | Prior Sale |
|---|---|---|---|---|---|
| 12/09/2025 12/09/25 | Pending | -- | -- | -- | |
| 11/01/2025 11/01/25 | Price Changed | $405,000 | -1.2% | $120 / Sq Ft | |
| 10/10/2025 10/10/25 | Price Changed | $410,000 | -1.2% | $122 / Sq Ft | |
| 08/14/2025 08/14/25 | For Sale | $415,000 | +74.0% | $123 / Sq Ft | |
| 08/24/2015 08/24/15 | Sold | $238,500 | -2.2% | $72 / Sq Ft | View Prior Sale |
| 07/12/2015 07/12/15 | Pending | -- | -- | -- | |
| 05/15/2015 05/15/15 | For Sale | $243,900 | -- | $74 / Sq Ft |
Purchase History
| Date | Type | Sale Price | Title Company |
|---|---|---|---|
| Warranty Deed | -- | None Available | |
| Warranty Deed | -- | Metropolitan Title | |
| Corporate Deed | -- | -- |
Mortgage History
| Date | Status | Loan Amount | Loan Type |
|---|---|---|---|
| Open | $234,179 | FHA | |
| Previous Owner | $198,000 | Fannie Mae Freddie Mac | |
| Previous Owner | $30,000 | Construction |
Source: Indiana Regional MLS
MLS Number: 202532242
APN: 20-06-14-280-011.000-009
- 22888 Chestnut Ln
- 57125 Bluff Crest Dr
- 23627 River Lake Ct
- 56858 Mark Manor Dr
- 22538 Pine Arbor Dr
- 57616 County Road 13
- 0000 Timber Cir
- 56676 County Road 13
- 22979 Elm Dr
- 58507 Ox Bow Dr
- 57207 Phaeton Place
- 23971 Banyan Cir
- 58443 Oakwood Ct
- 58630 Broadway Blvd
- 58764 Fawn River Ct
- 56662 Diamond Dr
- 23689 Greenwood Blvd
- Lot 4B Alpha Dr
- 23940 Florence Ave
- 1516 Laurelwood Dr






