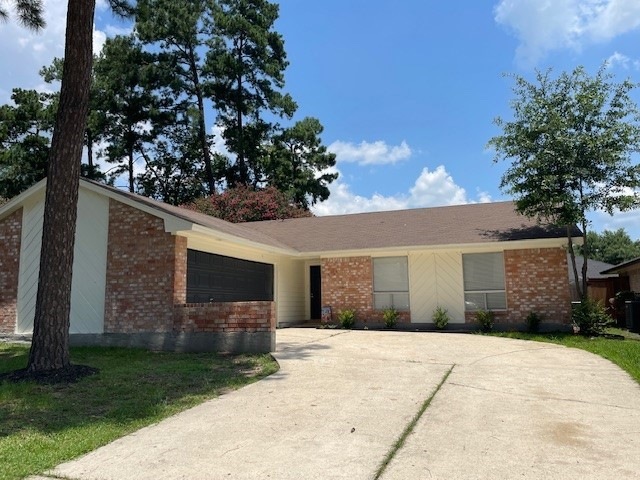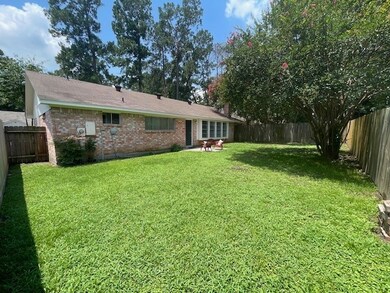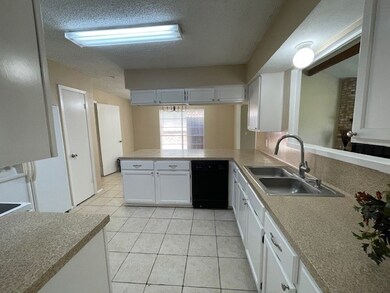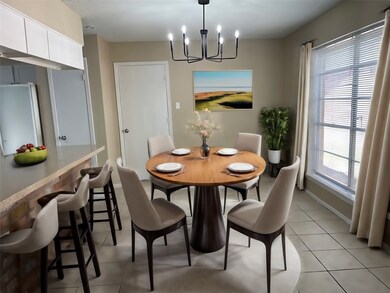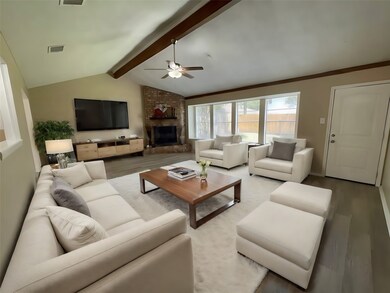
23106 Calico Corners Ln Spring, TX 77373
Highlights
- Deck
- High Ceiling
- Breakfast Room
- Traditional Architecture
- Community Pool
- Family Room Off Kitchen
About This Home
As of October 2024Charming family residence located in the desirable Post Wood neighborhood. This - 3 bed 2 bath home features new vinyl plank flooring and new carpet in the bedrooms, fresh paint, high ceilings, and a cozy corner brick fireplace. Updated blinds on all windows. Guest bath has updated tile surround. The kitchen boasts granite look countertops and white appliances. Enjoy the private backyard and community amenities such as a pool and playground. Roof 2018, Water Heater 2022 and A/C 2022. Low tax base and HOA dues. Don't miss out on this wonderful property. Call to schedule a tour today!!
Last Agent to Sell the Property
Executive Real Estate Services License #0403311 Listed on: 08/20/2024
Home Details
Home Type
- Single Family
Est. Annual Taxes
- $4,584
Year Built
- Built in 1977
Lot Details
- 6,300 Sq Ft Lot
- South Facing Home
- Back Yard Fenced
HOA Fees
- $38 Monthly HOA Fees
Parking
- 2 Car Attached Garage
Home Design
- Traditional Architecture
- Brick Exterior Construction
- Slab Foundation
- Composition Roof
- Wood Siding
Interior Spaces
- 1,599 Sq Ft Home
- 1-Story Property
- Dry Bar
- Crown Molding
- High Ceiling
- Ceiling Fan
- Wood Burning Fireplace
- Free Standing Fireplace
- Family Room Off Kitchen
- Living Room
- Breakfast Room
- Fire and Smoke Detector
- Washer and Electric Dryer Hookup
Kitchen
- Breakfast Bar
- Electric Oven
- Electric Range
- Dishwasher
- Laminate Countertops
- Disposal
Flooring
- Carpet
- Tile
- Vinyl Plank
- Vinyl
Bedrooms and Bathrooms
- 3 Bedrooms
- 2 Full Bathrooms
- <<tubWithShowerToken>>
Eco-Friendly Details
- Energy-Efficient Thermostat
Outdoor Features
- Deck
- Patio
Schools
- Chet Burchett Elementary School
- Dueitt Middle School
- Spring High School
Utilities
- Central Heating and Cooling System
- Programmable Thermostat
Community Details
Overview
- Association fees include recreation facilities
- Postwood Association, Phone Number (713) 329-7100
- Post Wood Sec 03 Subdivision
Recreation
- Community Playground
- Community Pool
Ownership History
Purchase Details
Home Financials for this Owner
Home Financials are based on the most recent Mortgage that was taken out on this home.Purchase Details
Purchase Details
Home Financials for this Owner
Home Financials are based on the most recent Mortgage that was taken out on this home.Purchase Details
Home Financials for this Owner
Home Financials are based on the most recent Mortgage that was taken out on this home.Similar Homes in Spring, TX
Home Values in the Area
Average Home Value in this Area
Purchase History
| Date | Type | Sale Price | Title Company |
|---|---|---|---|
| Deed | -- | Great American Title Company | |
| Warranty Deed | -- | Fidelity National Title | |
| Vendors Lien | -- | First American Title | |
| Warranty Deed | -- | Texas American Title Co |
Mortgage History
| Date | Status | Loan Amount | Loan Type |
|---|---|---|---|
| Open | $6,468 | New Conventional | |
| Open | $209,132 | New Conventional | |
| Previous Owner | $91,464 | FHA | |
| Previous Owner | $53,200 | No Value Available |
Property History
| Date | Event | Price | Change | Sq Ft Price |
|---|---|---|---|---|
| 10/25/2024 10/25/24 | Sold | -- | -- | -- |
| 09/22/2024 09/22/24 | Pending | -- | -- | -- |
| 08/20/2024 08/20/24 | For Sale | $215,000 | 0.0% | $134 / Sq Ft |
| 02/24/2021 02/24/21 | Rented | $1,400 | 0.0% | -- |
| 01/25/2021 01/25/21 | Under Contract | -- | -- | -- |
| 01/23/2021 01/23/21 | For Rent | $1,400 | -- | -- |
Tax History Compared to Growth
Tax History
| Year | Tax Paid | Tax Assessment Tax Assessment Total Assessment is a certain percentage of the fair market value that is determined by local assessors to be the total taxable value of land and additions on the property. | Land | Improvement |
|---|---|---|---|---|
| 2024 | $4,650 | $196,000 | $51,660 | $144,340 |
| 2023 | $4,650 | $199,400 | $51,660 | $147,740 |
| 2022 | $4,123 | $167,605 | $36,288 | $131,317 |
| 2021 | $3,577 | $138,270 | $15,120 | $123,150 |
| 2020 | $3,443 | $128,543 | $15,120 | $113,423 |
| 2019 | $2,980 | $128,543 | $15,120 | $113,423 |
| 2018 | $652 | $118,797 | $15,120 | $103,677 |
| 2017 | $2,461 | $118,797 | $15,120 | $103,677 |
| 2016 | $2,237 | $104,250 | $15,120 | $89,130 |
| 2015 | $526 | $98,317 | $15,120 | $83,197 |
| 2014 | $526 | $81,569 | $15,120 | $66,449 |
Agents Affiliated with this Home
-
Kathy Emery
K
Seller's Agent in 2024
Kathy Emery
Executive Real Estate Services
(281) 464-6966
1 in this area
75 Total Sales
-
Melissa Leiskau
M
Buyer's Agent in 2024
Melissa Leiskau
Label Group
(832) 914-7494
1 in this area
50 Total Sales
-
Ashly Singletary

Seller's Agent in 2021
Ashly Singletary
1 - Connect Realty
(832) 998-7427
1 in this area
27 Total Sales
-
lynda carouthers
l
Buyer's Agent in 2021
lynda carouthers
Views Of Texas Realty
(832) 387-8193
3 in this area
23 Total Sales
Map
Source: Houston Association of REALTORS®
MLS Number: 10168274
APN: 1097750000022
- 23234 Postwood Glen Ln
- 5414 Sweetwind Ln
- 23114 Goodfellow Dr
- 5707 Diane Oaks Dr
- 23206 Goodfellow Dr
- 23310 Dew Wood Ln
- 5023 Glendower Dr
- 23314 Goodfellow Dr
- 5027 Monteith Dr
- 23118 Postwood Oaks Dr
- 5026 Algernon Dr
- 4931 Glendower Dr
- 4323 Wyanngate Dr
- 5015 Monteith Dr
- 5522 Broad Spruce St
- 23406 Dew Wood Ln
- 5410 Dibello Forest Ln
- 23407 Little Wind Ln
- 23411 Little Wind Ln
- 23102 Hill Creek Rd
