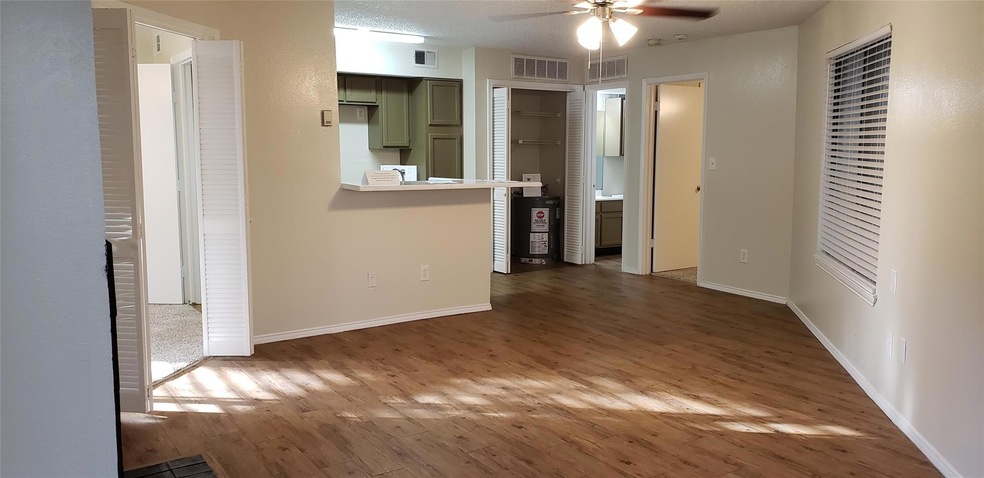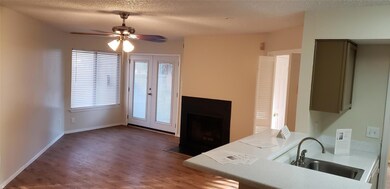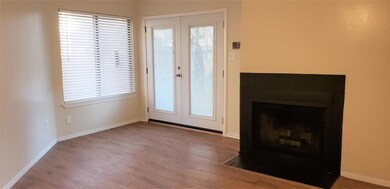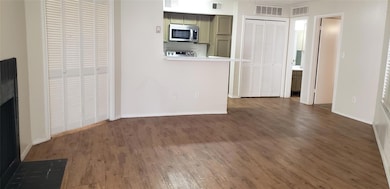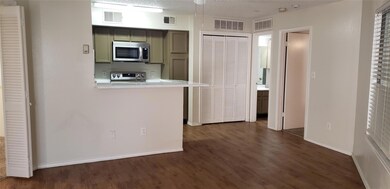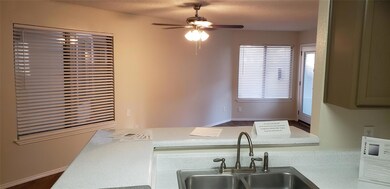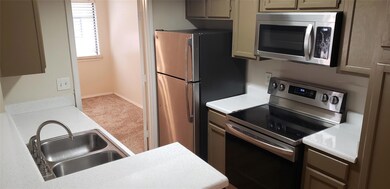
2311 Basil Dr Unit C103 Arlington, TX 76006
North Arlington NeighborhoodHighlights
- Fitness Center
- Gated Community
- Contemporary Architecture
- In Ground Pool
- Open Floorplan
- Sauna
About This Home
As of November 2023Recently renovated, first floor condo in this gated community.
NO FHA. NO STR, Air BnB etc.
Last Agent to Sell the Property
The Michael Group Real Estate Brokerage Phone: 817-577-9000 License #0501017 Listed on: 10/01/2023

Property Details
Home Type
- Condominium
Est. Annual Taxes
- $1,764
Year Built
- Built in 1981
Lot Details
- Wood Fence
- Sprinkler System
HOA Fees
- $341 Monthly HOA Fees
Home Design
- Contemporary Architecture
- Brick Exterior Construction
- Slab Foundation
- Siding
Interior Spaces
- 808 Sq Ft Home
- 2-Story Property
- Open Floorplan
- Ceiling Fan
- Brick Fireplace
- Metal Fireplace
- Window Treatments
- Luxury Vinyl Plank Tile Flooring
- Stacked Washer and Dryer
Kitchen
- Electric Range
- <<microwave>>
- Dishwasher
- Disposal
Bedrooms and Bathrooms
- 2 Bedrooms
- Walk-In Closet
- 1 Full Bathroom
Home Security
Parking
- Guest Parking
- Assigned Parking
Pool
- In Ground Pool
- Spa
- Waterfall Pool Feature
Schools
- Peach Elementary School
- Nichols Middle School
- Lamar High School
Utilities
- Cooling Available
- Heating Available
- Underground Utilities
- High Speed Internet
- Cable TV Available
Additional Features
- Accessible Bathroom
- Covered patio or porch
Listing and Financial Details
- Legal Lot and Block 103 / C
- Assessor Parcel Number 04610253
- $2,714 per year unexempt tax
Community Details
Overview
- Association fees include full use of facilities, insurance, ground maintenance, maintenance structure, management fees, pest control, sewer, water
- Arlington Oaks HOA, Phone Number (817) 640-0395
- Arlington Oaks Condo Subdivision
- Mandatory home owners association
Amenities
- Sauna
- Community Mailbox
Recreation
- Tennis Courts
- Fitness Center
- Community Pool
- Community Spa
Security
- Fenced around community
- Gated Community
- Fire and Smoke Detector
Ownership History
Purchase Details
Home Financials for this Owner
Home Financials are based on the most recent Mortgage that was taken out on this home.Purchase Details
Home Financials for this Owner
Home Financials are based on the most recent Mortgage that was taken out on this home.Purchase Details
Home Financials for this Owner
Home Financials are based on the most recent Mortgage that was taken out on this home.Purchase Details
Home Financials for this Owner
Home Financials are based on the most recent Mortgage that was taken out on this home.Purchase Details
Home Financials for this Owner
Home Financials are based on the most recent Mortgage that was taken out on this home.Similar Homes in the area
Home Values in the Area
Average Home Value in this Area
Purchase History
| Date | Type | Sale Price | Title Company |
|---|---|---|---|
| Warranty Deed | -- | Stewart Title North Texas | |
| Warranty Deed | -- | Stewart Title Austin Incorpora | |
| Vendors Lien | -- | None Available | |
| Interfamily Deed Transfer | -- | None Available | |
| Warranty Deed | -- | Stewart Title |
Mortgage History
| Date | Status | Loan Amount | Loan Type |
|---|---|---|---|
| Previous Owner | $50,000 | Construction | |
| Previous Owner | $50,000 | Construction | |
| Previous Owner | $50,000 | Unknown | |
| Previous Owner | $20,000 | Purchase Money Mortgage | |
| Closed | $0 | Unknown |
Property History
| Date | Event | Price | Change | Sq Ft Price |
|---|---|---|---|---|
| 11/01/2023 11/01/23 | Sold | -- | -- | -- |
| 10/01/2023 10/01/23 | For Sale | $149,900 | 0.0% | $186 / Sq Ft |
| 11/29/2022 11/29/22 | Rented | $1,275 | 0.0% | -- |
| 11/25/2022 11/25/22 | Under Contract | -- | -- | -- |
| 11/17/2022 11/17/22 | Price Changed | $1,275 | -1.5% | $2 / Sq Ft |
| 11/06/2022 11/06/22 | For Rent | $1,295 | 0.0% | -- |
| 03/11/2022 03/11/22 | Sold | -- | -- | -- |
| 02/22/2022 02/22/22 | Price Changed | $129,000 | +3.2% | $160 / Sq Ft |
| 01/18/2022 01/18/22 | Pending | -- | -- | -- |
| 01/16/2022 01/16/22 | For Sale | $125,000 | -- | $155 / Sq Ft |
Tax History Compared to Growth
Tax History
| Year | Tax Paid | Tax Assessment Tax Assessment Total Assessment is a certain percentage of the fair market value that is determined by local assessors to be the total taxable value of land and additions on the property. | Land | Improvement |
|---|---|---|---|---|
| 2024 | $1,764 | $144,278 | $20,000 | $124,278 |
| 2023 | $2,903 | $131,545 | $20,000 | $111,545 |
| 2022 | $2,714 | $109,108 | $8,000 | $101,108 |
| 2021 | $2,636 | $101,454 | $8,000 | $93,454 |
| 2020 | $2,352 | $93,661 | $8,000 | $85,661 |
| 2019 | $2,250 | $86,590 | $8,000 | $78,590 |
| 2018 | $1,543 | $59,385 | $3,250 | $56,135 |
| 2017 | $1,581 | $59,385 | $3,250 | $56,135 |
Agents Affiliated with this Home
-
Mark Plaue
M
Seller's Agent in 2023
Mark Plaue
The Michael Group Real Estate
(817) 303-1404
28 in this area
34 Total Sales
-
Jasmin Shelburne
J
Buyer's Agent in 2023
Jasmin Shelburne
EXP REALTY
(502) 380-7317
1 in this area
37 Total Sales
Map
Source: North Texas Real Estate Information Systems (NTREIS)
MLS Number: 20444444
APN: 04610253
- 2310 Balsam Dr Unit B202
- 2310 Bamboo Dr Unit J203
- 2301 Balsam Dr Unit F308
- 2300 Balsam Dr Unit G308
- 2314 Bamboo Dr Unit I203
- 2300 Balsam Dr Unit G206
- 2314 Bamboo Dr Unit I108
- 2307 Balsam Dr Unit L207
- 2312 Balsam Dr Unit A206
- 2301 Basil Dr Unit F114
- 2301 Basil Dr Unit F206
- 2420 Cross Timbers Trail
- 231 La Reja Cir
- 2303 Ox Bow Ct
- 2506 Holt Rd
- 2104 Hunter Place Ln
- 2231 Templeton Dr
- 2236 Templeton Dr
- 2310 Crest Park Dr
- 2017 Rumson Dr
