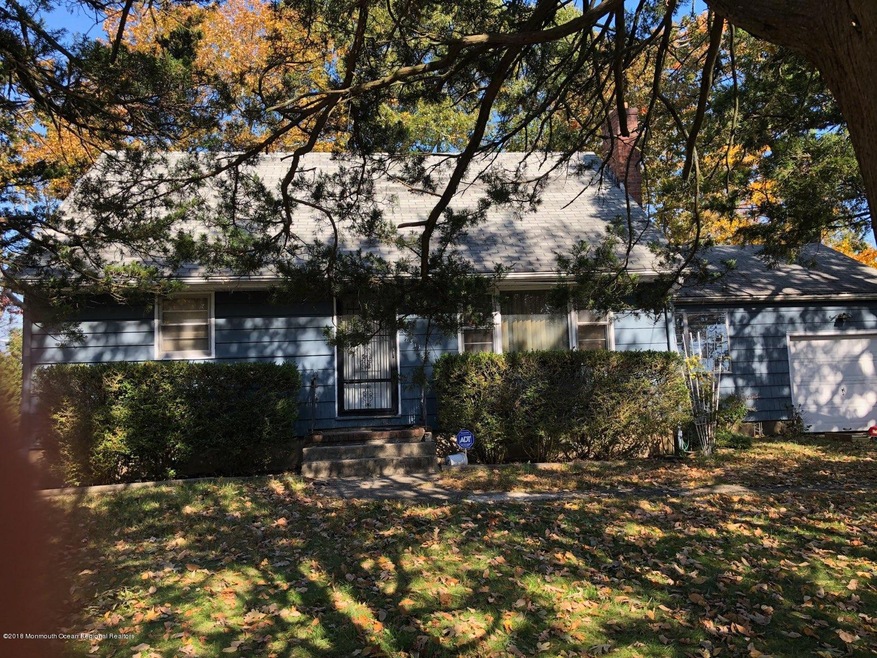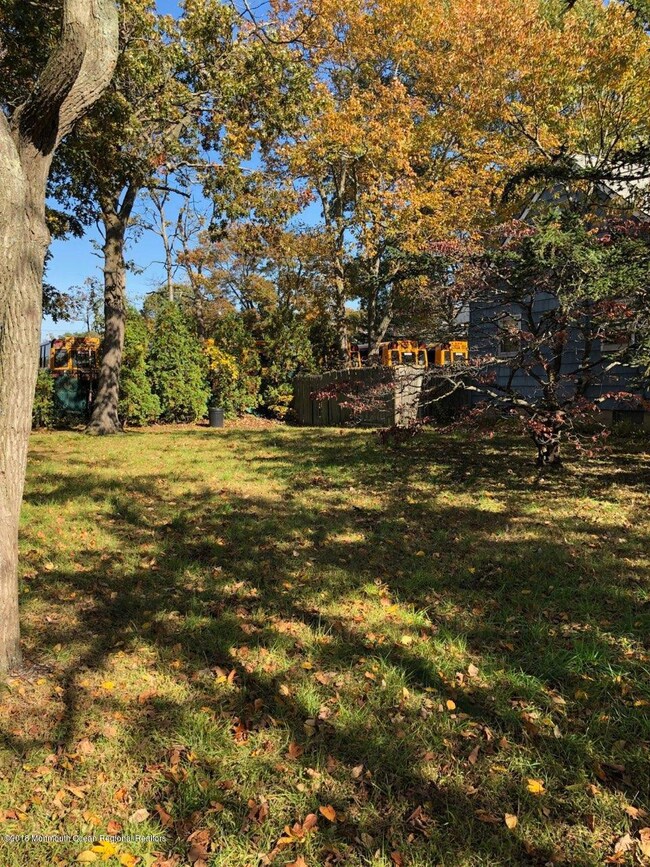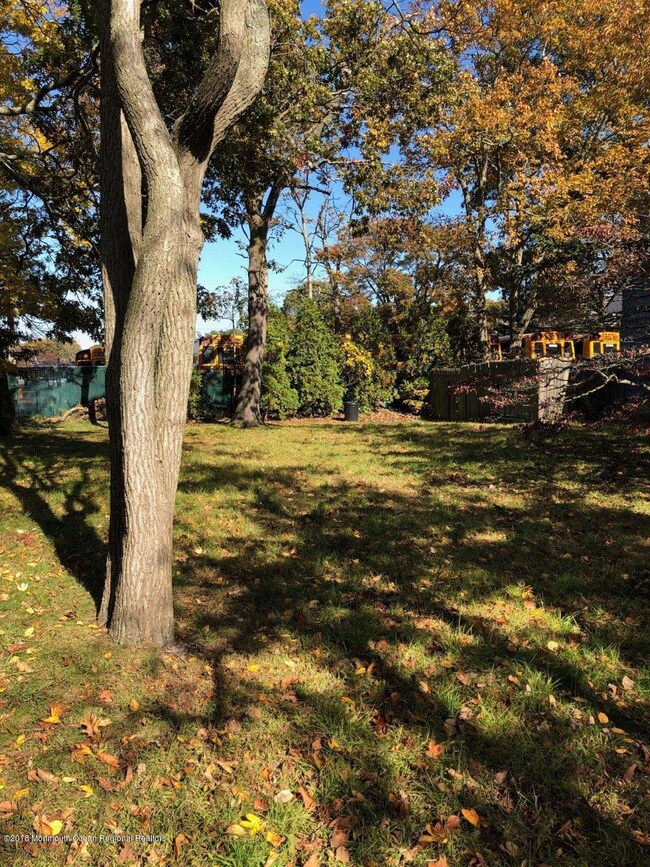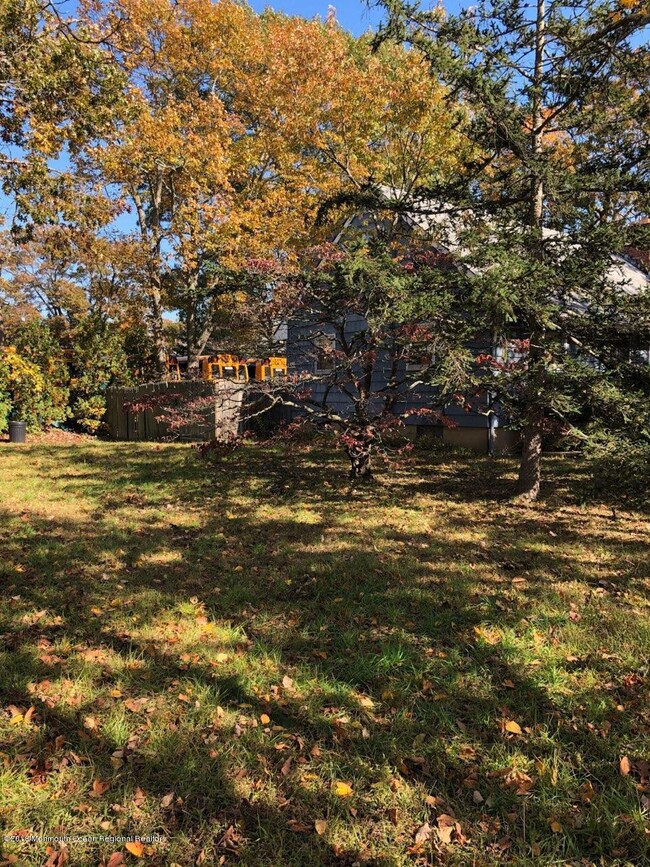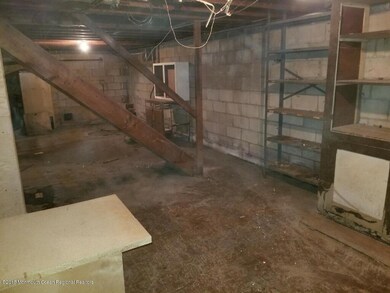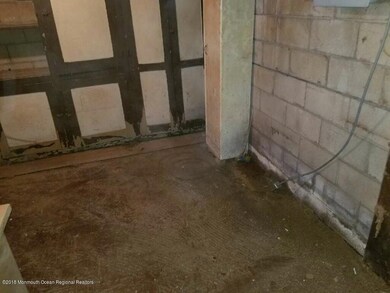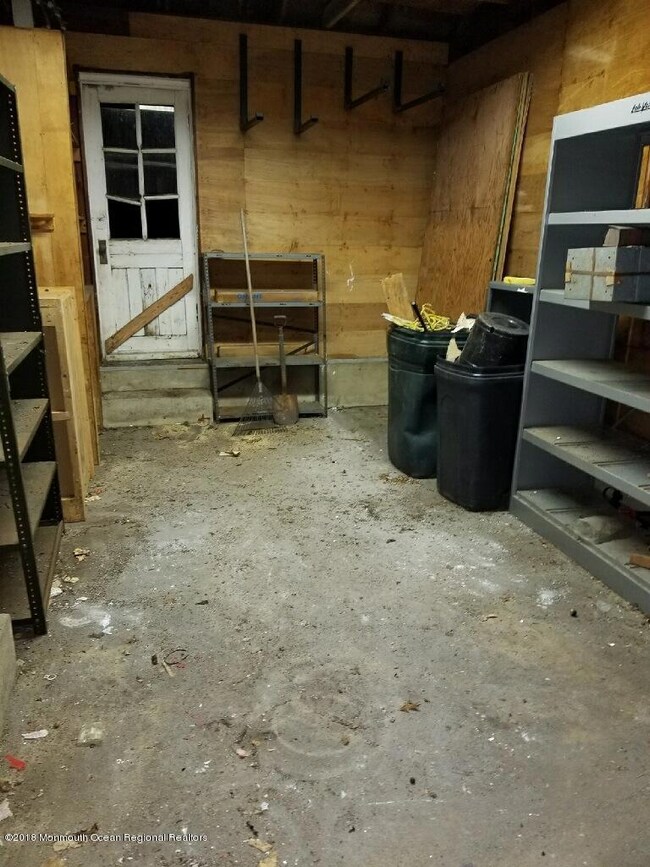
2311 Bert Ave Point Pleasant Boro, NJ 08742
Estimated Value: $736,534 - $933,000
Highlights
- Bay View
- Bonus Room
- Workshop
- Cape Cod Architecture
- Sun or Florida Room
- No HOA
About This Home
As of February 2019LOCATION LOCATION LOCATION! This Cape is located on a large oversized 11,500 sq ft lot at the end of a dead end street. Offering 4 bedrooms (2 on the first floor), 1 1/2 baths, formal living room, dining room, kitchen, enclosed jalousied porch, full basement with bilco doors and workshop areas! The home does need TLC and would be amazing if renovated. Call today for an appointment to see the potential in this Boro home.
Last Agent to Sell the Property
Patrick Meehan
RE/MAX New Beginnings Realty-Toms River Listed on: 11/06/2018
Last Buyer's Agent
Patrick Meehan
C21/ Lacey Realty
Home Details
Home Type
- Single Family
Est. Annual Taxes
- $5,986
Year Built
- Built in 1956
Lot Details
- Lot Dimensions are 125 x 92
- Cul-De-Sac
- Street terminates at a dead end
- Fenced
- Irregular Lot
Parking
- 1 Car Direct Access Garage
- Parking Storage or Cabinetry
- Driveway
- On-Street Parking
Home Design
- Cape Cod Architecture
- Shingle Roof
- Wood Roof
- Wood Siding
Interior Spaces
- 1,552 Sq Ft Home
- 1-Story Property
- Wood Burning Fireplace
- Blinds
- Bay Window
- Living Room
- Dining Room
- Bonus Room
- Sun or Florida Room
- Bay Views
- Unfinished Basement
- Workshop
- Storm Doors
Kitchen
- Portable Range
- Freezer
- Compactor
Flooring
- Wall to Wall Carpet
- Linoleum
Bedrooms and Bathrooms
- 4 Bedrooms
Laundry
- Dryer
- Washer
Outdoor Features
- Enclosed patio or porch
Schools
- Nellie F. Bennett Elementary School
- Memorial Middle School
- Point Pleasant Borough High School
Utilities
- Forced Air Heating System
- Heating System Uses Natural Gas
- Electric Water Heater
Community Details
- No Home Owners Association
Listing and Financial Details
- Assessor Parcel Number 25-00172-0000-00014
Ownership History
Purchase Details
Home Financials for this Owner
Home Financials are based on the most recent Mortgage that was taken out on this home.Purchase Details
Home Financials for this Owner
Home Financials are based on the most recent Mortgage that was taken out on this home.Purchase Details
Similar Homes in Point Pleasant Boro, NJ
Home Values in the Area
Average Home Value in this Area
Purchase History
| Date | Buyer | Sale Price | Title Company |
|---|---|---|---|
| Mcginn Lawrence B | $506,112 | Mid State Abstract Co | |
| Scotla Properties Llc | $240,000 | None Available | |
| Reid Leroy | -- | -- |
Mortgage History
| Date | Status | Borrower | Loan Amount |
|---|---|---|---|
| Open | Mcginn Lawrence B | $45,500 | |
| Open | Mcginn Lawrence B | $482,900 | |
| Closed | Mcginn Lawrence B | $480,806 | |
| Previous Owner | Reid Leroy J | $126,875 | |
| Previous Owner | Reid Leroy J | $90,000 | |
| Previous Owner | Reid Leroy J | $25,000 |
Property History
| Date | Event | Price | Change | Sq Ft Price |
|---|---|---|---|---|
| 02/07/2019 02/07/19 | Sold | $240,000 | -- | $155 / Sq Ft |
Tax History Compared to Growth
Tax History
| Year | Tax Paid | Tax Assessment Tax Assessment Total Assessment is a certain percentage of the fair market value that is determined by local assessors to be the total taxable value of land and additions on the property. | Land | Improvement |
|---|---|---|---|---|
| 2024 | $8,643 | $395,400 | $195,000 | $200,400 |
| 2023 | $8,466 | $395,400 | $195,000 | $200,400 |
| 2022 | $8,093 | $378,000 | $195,000 | $183,000 |
| 2021 | $7,968 | $378,000 | $195,000 | $183,000 |
| 2020 | $7,885 | $378,000 | $195,000 | $183,000 |
| 2019 | $6,308 | $306,500 | $195,000 | $111,500 |
| 2018 | $6,121 | $306,500 | $195,000 | $111,500 |
| 2017 | $5,986 | $306,500 | $195,000 | $111,500 |
| 2016 | $5,940 | $306,500 | $195,000 | $111,500 |
| 2015 | $5,869 | $306,500 | $195,000 | $111,500 |
| 2014 | $5,735 | $306,500 | $195,000 | $111,500 |
Agents Affiliated with this Home
-
P
Seller's Agent in 2019
Patrick Meehan
RE/MAX
Map
Source: MOREMLS (Monmouth Ocean Regional REALTORS®)
MLS Number: 21843256
APN: 25-00172-0000-00014
- 2222 Kenneth Rd
- 1203 River Ave
- 2509 Beech St
- 2118 Kenneth Rd
- 2305 Hollywood Rd
- 2230 Bridge Ave Unit 8
- 1115 Hollywood Blvd
- 1307 River Ave
- 2600 Austin Ave Unit 105
- 2207 Riviera Pkwy
- 1409 Buckner St
- 1416 George St
- 1501 Hulse Rd Unit 18
- 2126 Barnegat Blvd
- 1215 Johnson Ave
- 1030 Ocean Rd
- 2034 Beach Blvd
- 1514 Salem Rd
- 2401 Mallow St
- 1125 Arnold Ave Unit 2
- 2311 Bert Ave
- 2307 Bert Ave
- 2310 Pulaski Dr
- 2310 Bert Ave
- 2308 Bert Ave
- 2305 Bert Ave
- 2306 Bert Ave
- 1100 Old Drift Rd
- 1005 Beaver Dam Rd
- 1019 Beaver Dam Rd
- 1019 Beaver Dam Rd Unit PRIVATE
- 2304 Bert Ave
- 1007 Beaver Dam Rd
- 2305 Pulaski Dr
- 1017 Beaver Dam Rd
- 1102 Old Drift Rd
- 2300 Bert Ave
- 2301 Pulaski Dr
- 1104 Old Drift Rd
- 1101 Beaver Dam Rd
