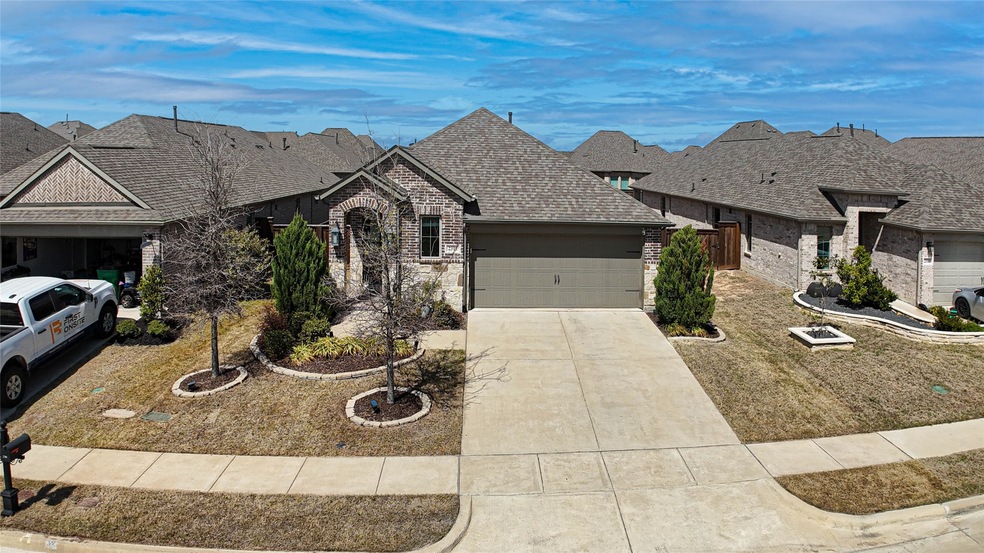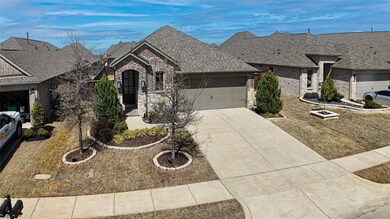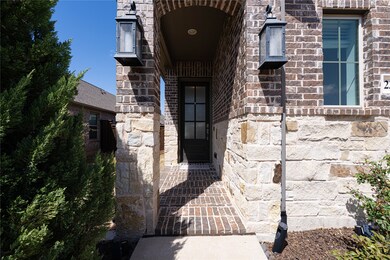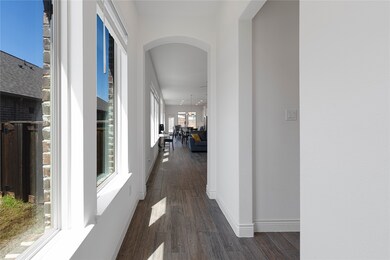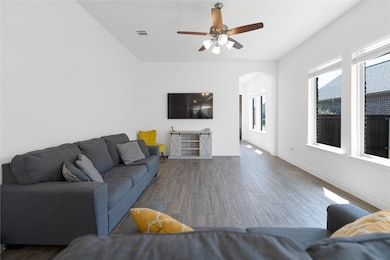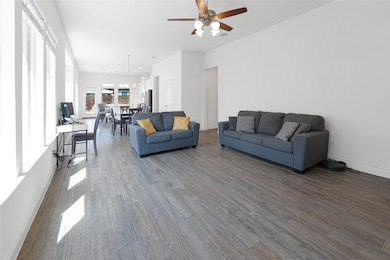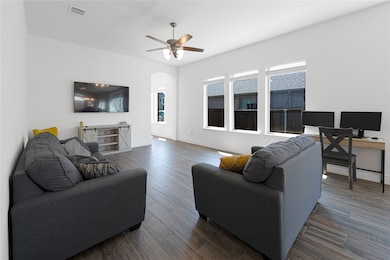2311 Birdwell Cove Heath, TX 75126
Devonshire NeighborhoodEstimated payment $2,355/month
Highlights
- Fishing
- Clubhouse
- Granite Countertops
- Open Floorplan
- Traditional Architecture
- Community Pool
About This Home
$0 Down Financing! Welcome to 2311 Birdwell Cove, a beautifully maintained 3-bedroom, 2-bathroom single-story home in the sought-after Devonshire Village community of Forney. Built in 2019, this 1,652 sq ft traditional-style home blends modern features with community charm. Step inside to discover an open-concept layout with tile and carpet flooring, decorative lighting, and smart home technology. The spacious kitchen boasts granite countertops, an island, and stainless steel appliances including an electric range, microwave, dishwasher, and refrigerator—plus a washer and dryer are included for added convenience. The primary suite features a double vanity, built-in cabinetry, and a walk-in closet. Enjoy outdoor living under the covered patio with a backyard perfect for relaxing or entertaining. Located on a low-maintenance 0.124-acre lot, the home also includes a 2-car attached garage and energy-efficient central heating and cooling. Residents of Devonshire enjoy access to top-tier amenities including a clubhouse, community pool, jogging trails, playgrounds, fishing ponds, and parks. Zoned to Forney ISD with Smith Elementary, Brown Middle, and North Forney High School just minutes away, this home is ideal for families, first-time buyers, or investors seeking a vibrant neighborhood with easy access to shopping, dining, and major highways. Zero down financing is only available through our in-house lender on all MTX Realty listings. Call the listing agent today for more details and to schedule a showing of this fantastic home!
Listing Agent
MTX Realty, LLC Brokerage Phone: 888-565-1855 License #0640642 Listed on: 03/28/2025
Home Details
Home Type
- Single Family
Est. Annual Taxes
- $9,282
Year Built
- Built in 2019
Lot Details
- 5,401 Sq Ft Lot
- Few Trees
HOA Fees
- $62 Monthly HOA Fees
Parking
- 2 Car Attached Garage
- Front Facing Garage
Home Design
- Traditional Architecture
- Brick Exterior Construction
- Slab Foundation
- Composition Roof
Interior Spaces
- 1,652 Sq Ft Home
- 1-Story Property
- Open Floorplan
- Ceiling Fan
- Decorative Lighting
- Washer
Kitchen
- Electric Oven
- Electric Range
- Microwave
- Dishwasher
- Kitchen Island
- Granite Countertops
- Disposal
Flooring
- Carpet
- Tile
Bedrooms and Bathrooms
- 3 Bedrooms
- Walk-In Closet
- 2 Full Bathrooms
- Double Vanity
Home Security
- Smart Home
- Carbon Monoxide Detectors
- Fire and Smoke Detector
Outdoor Features
- Covered Patio or Porch
Schools
- Smith Elementary School
- North Forney High School
Utilities
- Central Heating and Cooling System
- High Speed Internet
- Cable TV Available
Listing and Financial Details
- Legal Lot and Block 58 / 15
- Assessor Parcel Number 200339
Community Details
Overview
- Association fees include all facilities, management, ground maintenance
- Devonshire Homeowner Assoc Association
- Devonshire Village 4C Subdivision
Amenities
- Clubhouse
Recreation
- Community Playground
- Community Pool
- Fishing
- Park
- Trails
Map
Home Values in the Area
Average Home Value in this Area
Tax History
| Year | Tax Paid | Tax Assessment Tax Assessment Total Assessment is a certain percentage of the fair market value that is determined by local assessors to be the total taxable value of land and additions on the property. | Land | Improvement |
|---|---|---|---|---|
| 2025 | $7,985 | $325,778 | $100,000 | $225,778 |
| 2024 | $7,985 | $337,572 | $100,000 | $237,572 |
| 2023 | $7,545 | $322,489 | $0 | $0 |
| 2022 | $8,226 | $293,172 | $0 | $0 |
| 2021 | $7,755 | $266,520 | $50,000 | $216,520 |
| 2020 | $7,798 | $268,010 | $50,000 | $218,010 |
| 2019 | $1,027 | $32,500 | $32,500 | $0 |
Property History
| Date | Event | Price | Change | Sq Ft Price |
|---|---|---|---|---|
| 08/27/2025 08/27/25 | Pending | -- | -- | -- |
| 07/24/2025 07/24/25 | Price Changed | $285,000 | -3.4% | $173 / Sq Ft |
| 05/19/2025 05/19/25 | Price Changed | $295,000 | -1.7% | $179 / Sq Ft |
| 03/28/2025 03/28/25 | For Sale | $300,000 | +9.1% | $182 / Sq Ft |
| 12/30/2019 12/30/19 | Sold | -- | -- | -- |
| 12/02/2019 12/02/19 | Pending | -- | -- | -- |
| 10/25/2019 10/25/19 | For Sale | $274,900 | -- | $167 / Sq Ft |
Purchase History
| Date | Type | Sale Price | Title Company |
|---|---|---|---|
| Vendors Lien | -- | Chicago Title Of Tx Llc Dfw |
Mortgage History
| Date | Status | Loan Amount | Loan Type |
|---|---|---|---|
| Open | $231,725 | FHA | |
| Closed | $231,725 | FHA |
Source: North Texas Real Estate Information Systems (NTREIS)
MLS Number: 20885396
APN: 200339
- 2322 Birdwell Cove
- 628 Claverton Ln
- 612 Claverton Ln
- 629 Claverton Ln
- 2070 Rosebury Ln
- 807 Knoxbridge Rd
- 627 Brockwell Bend
- 2050 Rosebury Ln
- 2020 Rosebury Ln
- 2451 Brightling Bend
- 960 Knoxbridge Rd
- 2436 Brightling Bend
- 2054 Avondown Rd
- 2112 Dorsey Dr
- 2927 Soaring Hills Dr
- 2925 Soaring Hills Dr
- 2923 Soaring Hills Dr
- 2919 Soaring Hills Dr
- 2916 Soaring Hills Dr
- 2055 Glaston Rd
