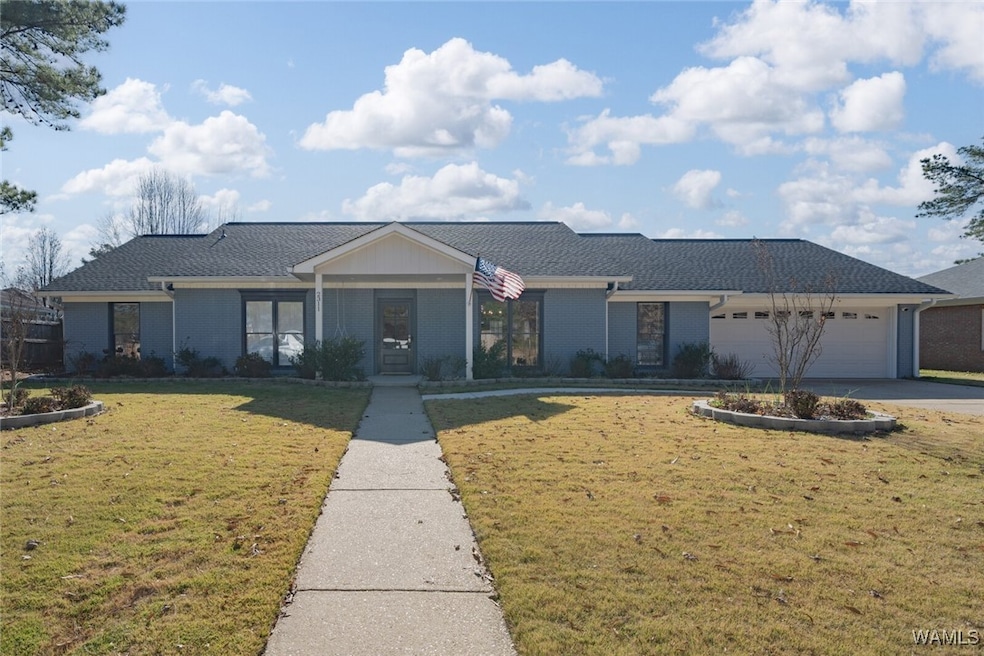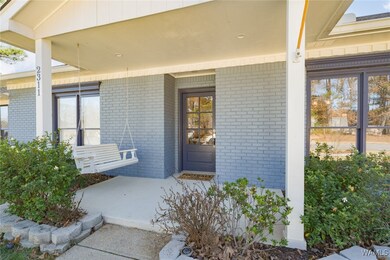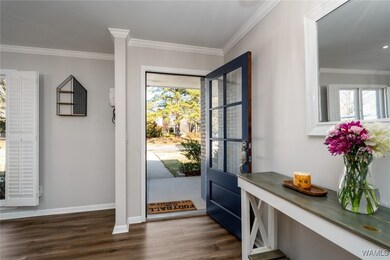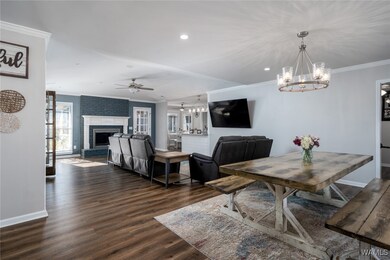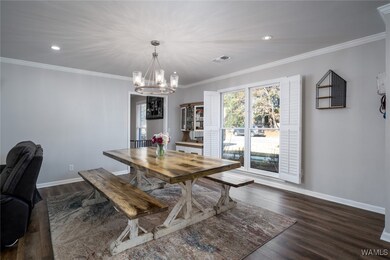
2311 Brandonwood Rd Tuscaloosa, AL 35406
Highlights
- Open Floorplan
- Wood Flooring
- Granite Countertops
- Rock Quarry Elementary School Rated A-
- Sun or Florida Room
- Breakfast Area or Nook
About This Home
As of February 2025This beautifully renovated home offers modern living on a single level in one of the most desirable areas North of the river. Every detail has been thoughtfully updated, including new systems—roof, windows, and electrical—providing peace of mind and move-in readiness. Step inside to discover an open and airy floor plan with stylish finishes throughout. One of the standout features is the amazing sunroom, offering a bright and cozy space to relax year-round while overlooking the expansive backyard—perfect for gatherings, gardening, or simply enjoying the outdoors. Located in a prime area with convenient access to shopping, dining, and top-rated schools, this home is a rare find! Don’t miss your chance to see it—schedule your showing today!
Home Details
Home Type
- Single Family
Est. Annual Taxes
- $1,312
Year Built
- Built in 1990
Lot Details
- 0.27 Acre Lot
- Wood Fence
Home Design
- Brick Exterior Construction
- Slab Foundation
- Shingle Roof
- Composition Roof
Interior Spaces
- 2,380 Sq Ft Home
- 1-Story Property
- Open Floorplan
- Ceiling Fan
- Gas Log Fireplace
- Double Pane Windows
- Vinyl Clad Windows
- Family Room with Fireplace
- Sun or Florida Room
- Wood Flooring
- Fire and Smoke Detector
Kitchen
- Breakfast Area or Nook
- Electric Oven
- Electric Range
- <<microwave>>
- Dishwasher
- Granite Countertops
Bedrooms and Bathrooms
- 4 Bedrooms
- Walk-In Closet
Laundry
- Laundry Room
- Laundry on main level
Parking
- Attached Garage
- Garage Door Opener
- Driveway
Outdoor Features
- Enclosed patio or porch
- Rain Gutters
Schools
- Rock Quarry Elementary School
- Northridge Middle School
- Northridge High School
Utilities
- Cooling Available
- Heating Available
- Gas Water Heater
Community Details
- Brandon Place Subdivision
Listing and Financial Details
- Assessor Parcel Number 30-03-05-2-001-003.023
Ownership History
Purchase Details
Home Financials for this Owner
Home Financials are based on the most recent Mortgage that was taken out on this home.Purchase Details
Home Financials for this Owner
Home Financials are based on the most recent Mortgage that was taken out on this home.Purchase Details
Purchase Details
Home Financials for this Owner
Home Financials are based on the most recent Mortgage that was taken out on this home.Purchase Details
Home Financials for this Owner
Home Financials are based on the most recent Mortgage that was taken out on this home.Purchase Details
Home Financials for this Owner
Home Financials are based on the most recent Mortgage that was taken out on this home.Purchase Details
Home Financials for this Owner
Home Financials are based on the most recent Mortgage that was taken out on this home.Similar Homes in Tuscaloosa, AL
Home Values in the Area
Average Home Value in this Area
Purchase History
| Date | Type | Sale Price | Title Company |
|---|---|---|---|
| Warranty Deed | $459,900 | None Listed On Document | |
| Warranty Deed | $459,900 | None Listed On Document | |
| Warranty Deed | $450,000 | None Listed On Document | |
| Warranty Deed | $372,000 | None Listed On Document | |
| Deed | -- | -- | |
| Warranty Deed | $272,400 | -- | |
| Deed | $230,000 | -- | |
| Deed | $247,000 | -- |
Mortgage History
| Date | Status | Loan Amount | Loan Type |
|---|---|---|---|
| Open | $367,920 | New Conventional | |
| Closed | $367,920 | New Conventional | |
| Previous Owner | $425,000 | VA | |
| Previous Owner | $275,000 | New Conventional | |
| Previous Owner | $30,000 | Commercial | |
| Previous Owner | $231,000 | No Value Available | |
| Previous Owner | -- | No Value Available | |
| Previous Owner | $231,500 | New Conventional | |
| Previous Owner | $165,300 | Commercial | |
| Previous Owner | $184,000 | No Value Available |
Property History
| Date | Event | Price | Change | Sq Ft Price |
|---|---|---|---|---|
| 02/28/2025 02/28/25 | Sold | $459,900 | 0.0% | $193 / Sq Ft |
| 02/04/2025 02/04/25 | Pending | -- | -- | -- |
| 01/04/2025 01/04/25 | For Sale | $459,900 | +2.2% | $193 / Sq Ft |
| 09/04/2024 09/04/24 | Sold | $450,000 | -4.2% | $209 / Sq Ft |
| 08/07/2024 08/07/24 | Pending | -- | -- | -- |
| 07/16/2024 07/16/24 | Price Changed | $469,900 | -2.1% | $218 / Sq Ft |
| 06/23/2024 06/23/24 | Price Changed | $479,900 | -2.0% | $222 / Sq Ft |
| 06/17/2024 06/17/24 | For Sale | $489,900 | +79.8% | $227 / Sq Ft |
| 04/29/2016 04/29/16 | Sold | $272,400 | +0.9% | $126 / Sq Ft |
| 03/30/2016 03/30/16 | Pending | -- | -- | -- |
| 03/18/2016 03/18/16 | For Sale | $269,900 | -- | $125 / Sq Ft |
Tax History Compared to Growth
Tax History
| Year | Tax Paid | Tax Assessment Tax Assessment Total Assessment is a certain percentage of the fair market value that is determined by local assessors to be the total taxable value of land and additions on the property. | Land | Improvement |
|---|---|---|---|---|
| 2024 | $1,312 | $59,220 | $7,500 | $51,720 |
| 2023 | $1,312 | $55,040 | $7,500 | $47,540 |
| 2022 | $1,234 | $49,740 | $7,500 | $42,240 |
| 2021 | $1,227 | $49,440 | $7,500 | $41,940 |
| 2020 | $1,138 | $22,990 | $3,750 | $19,240 |
| 2019 | $1,099 | $22,250 | $3,750 | $18,500 |
| 2018 | $1,099 | $22,250 | $3,750 | $18,500 |
| 2017 | $986 | $0 | $0 | $0 |
| 2016 | $1,032 | $0 | $0 | $0 |
| 2015 | $1,032 | $0 | $0 | $0 |
| 2014 | $998 | $20,290 | $3,750 | $16,540 |
Agents Affiliated with this Home
-
Kayley Hudson
K
Seller's Agent in 2025
Kayley Hudson
HAMNER REAL ESTATE
(205) 331-0636
70 Total Sales
-
Sara Oswalt Tolleson

Seller Co-Listing Agent in 2025
Sara Oswalt Tolleson
HAMNER REAL ESTATE
(205) 765-5252
71 Total Sales
-
Lisa Smalley
L
Buyer's Agent in 2025
Lisa Smalley
Harwood Real Estate LLC
(205) 534-0915
76 Total Sales
-
Justin Brady
J
Seller's Agent in 2024
Justin Brady
COLLEGE CITY REALTY, LLC.
(205) 535-2735
5 Total Sales
-
Tricia Gray

Seller's Agent in 2016
Tricia Gray
Keller Williams Tuscaloosa
(205) 799-9610
561 Total Sales
-
D
Buyer's Agent in 2016
DANE DRAKE
Century 21 Patty Snell & Associates
Map
Source: West Alabama Multiple Listing Service
MLS Number: 166309
APN: 30-03-05-2-001-003.023
- 1900 37th St NE
- 3631 19th Ave NE
- 0 Phelps Rd
- 905 Pin Brook Ln
- 3309 Magazine St
- 2770 Beacon Hill Pkwy
- 1137 Germantown Rd
- 839 Seven Oaks Place
- 2485 Beacon Hill Pkwy
- 3327 Magazine St
- 41 Nantucket Ave Unit 41
- 3541 Oak Bend Rd
- 853 Pin Brook Ln
- 42 Nantucket Ave Unit 42
- 40 Nantucket Ave Unit 40
- 39 Nantucket Ave Unit 39
- 4536 Royale Dr
- 2403 Short 19th St NE
- 3615 Brook Highland Dr
- 1627 Williamsburg Ln
