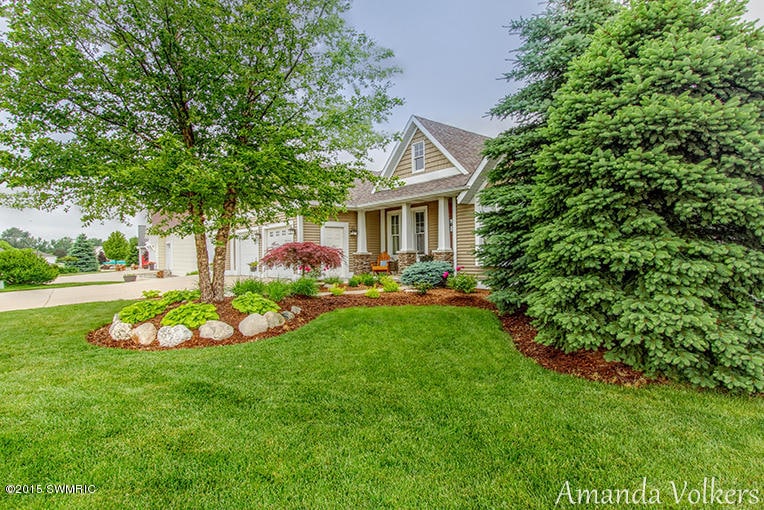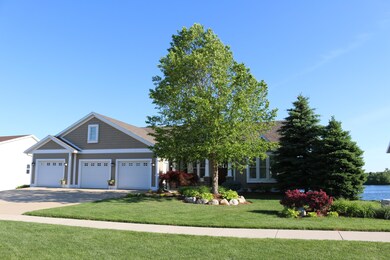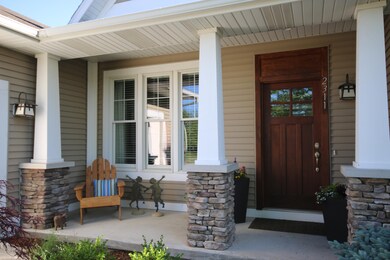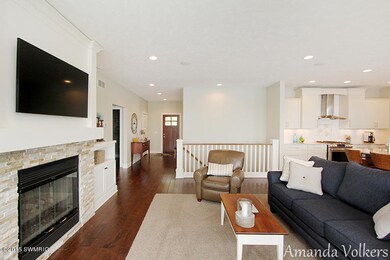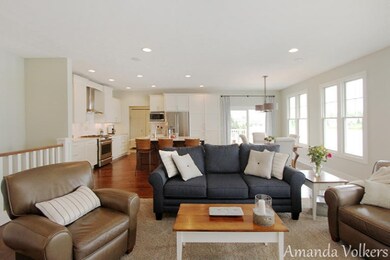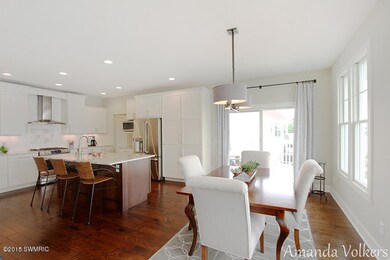
2311 Byron Shores Dr SW Byron Center, MI 49315
Highlights
- Private Waterfront
- Docks
- Wood Flooring
- Marshall Elementary School Rated A
- Deck
- Porch
About This Home
As of July 2015Take a look at the only home for sale on an ALL SPORT Lake in Byron Center. This home shows exceptionally well and has been completely remodeled. The main floor consists of a gorgeous master retreat, main floor office (or 5th bedroom) and laundry room. The open concept living space features hand scraped hardwood flooring, a stacked stone gas fireplace with custom built-ins including shiplap accents, large kitchen with an abundance of granite, custom tile backsplash and GE Café stainless steel appliances. Enjoy the sunrise and sunset through the numerous windows and sliders on the main level. The lower walkout level features three bedrooms, two full baths, an open family room with second kitchen and ample storage. The list goes on...... The drive around the side of the home allows private boat launching and access to lower level 3-stall garage. Enjoy lakefront living in a convenient central location.
Last Agent to Sell the Property
Amanda Volkers
RE/MAX of Grand Rapids (Wyomg) Listed on: 06/06/2015
Last Buyer's Agent
Rustin Scott
Berkshire Hathaway HomeServices Michigan Real Estate (Main)
Home Details
Home Type
- Single Family
Est. Annual Taxes
- $4,978
Year Built
- Built in 2004
Lot Details
- Lot Dimensions are 100.5x130x91.59x130
- Private Waterfront
- 90 Feet of Waterfront
- Shrub
- Sprinkler System
HOA Fees
- $21 Monthly HOA Fees
Parking
- 4 Car Attached Garage
- Garage Door Opener
Home Design
- Brick or Stone Mason
- Composition Roof
- Vinyl Siding
- Stone
Interior Spaces
- 3,060 Sq Ft Home
- 1-Story Property
- Ceiling Fan
- Gas Log Fireplace
- Living Room with Fireplace
- Walk-Out Basement
- Laundry on main level
Kitchen
- Eat-In Kitchen
- <<OvenToken>>
- <<microwave>>
- Dishwasher
- Kitchen Island
- Snack Bar or Counter
- Disposal
Flooring
- Wood
- Ceramic Tile
Bedrooms and Bathrooms
- 5 Bedrooms
Outdoor Features
- Water Access
- Docks
- Deck
- Patio
- Porch
Utilities
- Forced Air Heating and Cooling System
- Heating System Uses Natural Gas
- Natural Gas Water Heater
Community Details
Recreation
- Water Sports
Ownership History
Purchase Details
Home Financials for this Owner
Home Financials are based on the most recent Mortgage that was taken out on this home.Purchase Details
Home Financials for this Owner
Home Financials are based on the most recent Mortgage that was taken out on this home.Purchase Details
Purchase Details
Home Financials for this Owner
Home Financials are based on the most recent Mortgage that was taken out on this home.Purchase Details
Similar Homes in Byron Center, MI
Home Values in the Area
Average Home Value in this Area
Purchase History
| Date | Type | Sale Price | Title Company |
|---|---|---|---|
| Warranty Deed | $505,000 | Chicago Title | |
| Deed | $266,100 | Hbi Title Services Inc | |
| Sheriffs Deed | $279,000 | None Available | |
| Warranty Deed | $380,900 | -- | |
| Warranty Deed | $110,000 | -- |
Mortgage History
| Date | Status | Loan Amount | Loan Type |
|---|---|---|---|
| Closed | $234,000 | New Conventional | |
| Closed | $234,000 | New Conventional | |
| Closed | $353,500 | New Conventional | |
| Previous Owner | $375,250 | Unknown | |
| Previous Owner | $50,000 | Credit Line Revolving | |
| Previous Owner | $304,700 | Fannie Mae Freddie Mac |
Property History
| Date | Event | Price | Change | Sq Ft Price |
|---|---|---|---|---|
| 07/20/2015 07/20/15 | Sold | $505,000 | +5.2% | $165 / Sq Ft |
| 06/07/2015 06/07/15 | Pending | -- | -- | -- |
| 06/06/2015 06/06/15 | For Sale | $479,900 | +67.7% | $157 / Sq Ft |
| 07/08/2013 07/08/13 | Sold | $286,100 | +7.6% | $106 / Sq Ft |
| 07/01/2013 07/01/13 | Pending | -- | -- | -- |
| 06/13/2013 06/13/13 | For Sale | $266,000 | -- | $98 / Sq Ft |
Tax History Compared to Growth
Tax History
| Year | Tax Paid | Tax Assessment Tax Assessment Total Assessment is a certain percentage of the fair market value that is determined by local assessors to be the total taxable value of land and additions on the property. | Land | Improvement |
|---|---|---|---|---|
| 2025 | $5,211 | $340,300 | $0 | $0 |
| 2024 | $5,211 | $314,800 | $0 | $0 |
| 2023 | $4,984 | $285,100 | $0 | $0 |
| 2022 | $6,946 | $262,700 | $0 | $0 |
| 2021 | $6,760 | $235,200 | $0 | $0 |
| 2020 | $4,587 | $232,100 | $0 | $0 |
| 2019 | $6,597 | $226,800 | $0 | $0 |
| 2018 | $6,461 | $220,800 | $47,500 | $173,300 |
| 2017 | $6,290 | $198,200 | $0 | $0 |
| 2016 | $6,061 | $176,400 | $0 | $0 |
| 2015 | $5,075 | $176,400 | $0 | $0 |
| 2013 | -- | $145,200 | $0 | $0 |
Agents Affiliated with this Home
-
A
Seller's Agent in 2015
Amanda Volkers
RE/MAX Michigan
-
R
Buyer's Agent in 2015
Rustin Scott
Berkshire Hathaway HomeServices Michigan Real Estate (Main)
-
David Pena
D
Seller's Agent in 2013
David Pena
Homes 28
(616) 245-7001
3 in this area
102 Total Sales
Map
Source: Southwestern Michigan Association of REALTORS®
MLS Number: 15029264
APN: 41-21-10-102-029
- 2364 Byron Shores Dr SW
- 2269 Pleasant Pond Dr SW
- 7066 Country Springs Dr SW
- 1969 Northfield Ct SW
- 7446 Whistleridge SW
- 6633 Northfield St SW
- 6612 Northfield St SW
- 2581 Ravines Trail Dr SW
- 2583 Ravines Trail Dr SW
- 1712 Lisa Dr SW Unit 57
- 6580 Sunflower Dr SW
- 1551 Providence Cove Ct
- 7507 Red Osier Dr SW
- 1506 Providence Cove Ct
- 7708 Stations Dr SW Unit 7
- 7609 Clementine Ave
- 7609 Clementine Ave
- 7609 Clementine Ave
- 7609 Clementine Ave
- 7609 Clementine Ave
