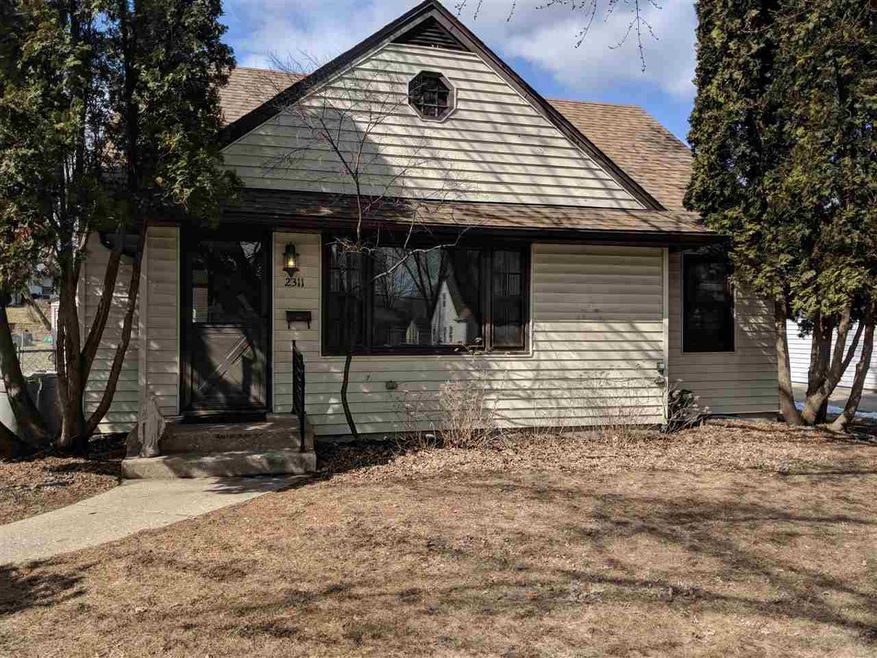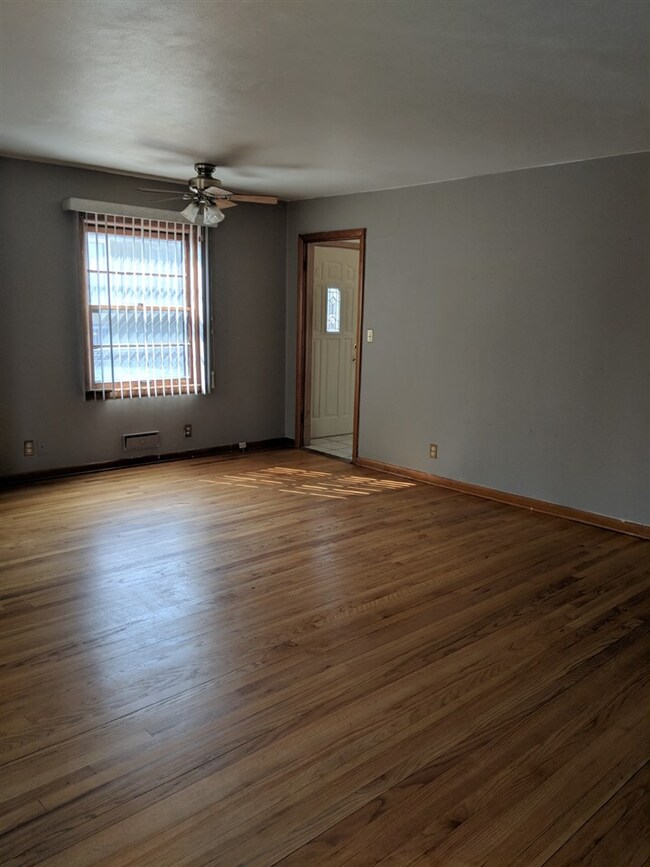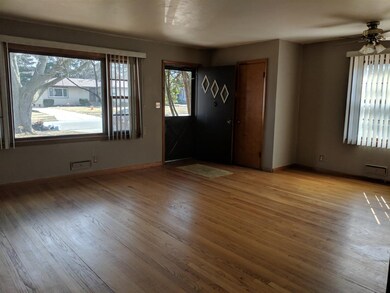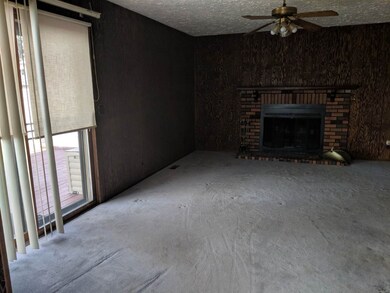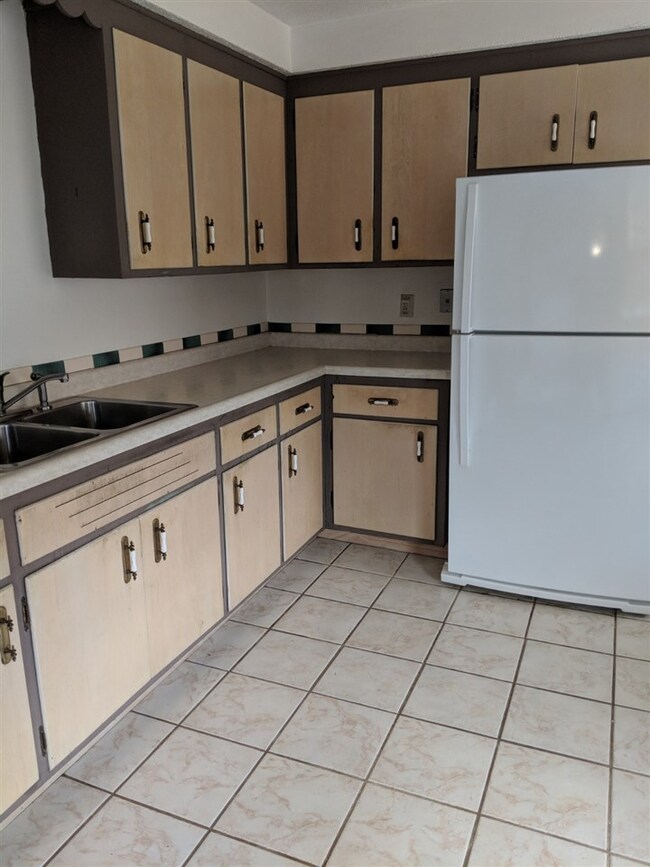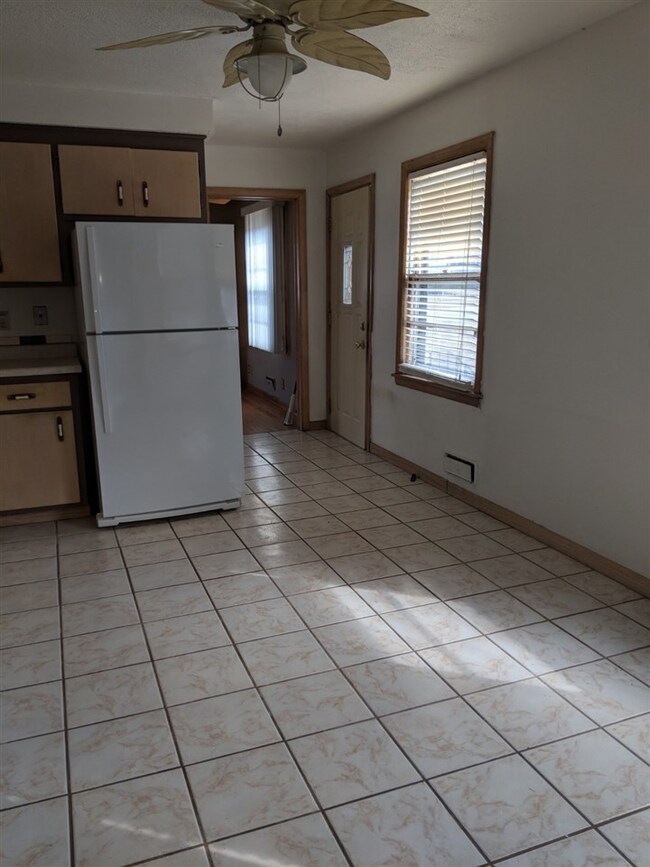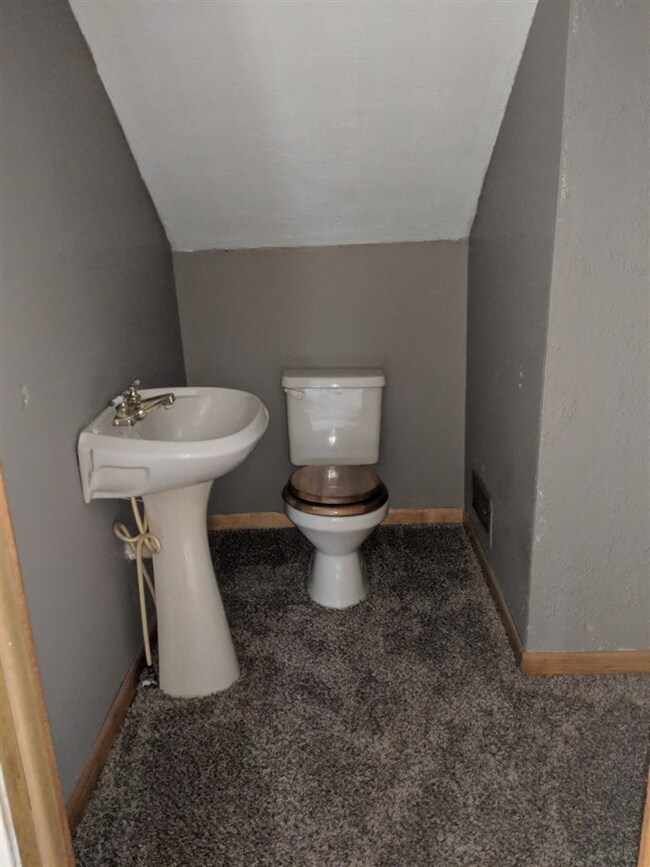
2311 Colorado Ave Rockford, IL 61108
Rolling Green NeighborhoodHighlights
- Deck
- Fenced Yard
- Forced Air Heating and Cooling System
- Main Floor Primary Bedroom
- Wheelchair Access
- Wood Burning Fireplace
About This Home
As of July 2025A must see adorable cape cod home. 4 bedrooms, with an additional room in the finished basement. Newer roof. Brand new water heater. Wheelchair asses-sable with a ramp located in the back. First floor laundry with a washer and dryer. Warm up during the winter months with a cozy wood burning fire place located in the living room. Stay cool during the summer months with the central air conditioning. Fenced back yard with a large deck, utility shed, and or playhouse for children. New wood floors in dining area. Brand new carpet upstairs. 2 1/2 car garage. Surrounded with great neighbors that have been there for a long time. Great neighborhood schools for children. Very spacious. It will go fast!!!
Last Agent to Sell the Property
Jennifer Behrens
EXIT Realty Redefined Maurer Group License #475167982 Listed on: 04/10/2018
Last Buyer's Agent
Jennifer Behrens
EXIT Realty Redefined Maurer Group License #475167982 Listed on: 04/10/2018
Home Details
Home Type
- Single Family
Est. Annual Taxes
- $1,834
Year Built
- Built in 1957
Lot Details
- 0.46 Acre Lot
- Fenced Yard
Home Design
- Shingle Roof
- Siding
Interior Spaces
- 2-Story Property
- Wood Burning Fireplace
- Basement Fills Entire Space Under The House
Kitchen
- Stove
- Gas Range
- Dishwasher
- Disposal
Bedrooms and Bathrooms
- 4 Bedrooms
- Primary Bedroom on Main
Laundry
- Laundry on main level
- Dryer
- Washer
Parking
- 2.5 Car Garage
- Driveway
Schools
- Rolling Green Elementary School
- Abraham Lincoln Middle School
- Rockford East High School
Utilities
- Forced Air Heating and Cooling System
- Gas Water Heater
Additional Features
- Wheelchair Access
- Deck
Ownership History
Purchase Details
Purchase Details
Home Financials for this Owner
Home Financials are based on the most recent Mortgage that was taken out on this home.Similar Homes in Rockford, IL
Home Values in the Area
Average Home Value in this Area
Purchase History
| Date | Type | Sale Price | Title Company |
|---|---|---|---|
| Trustee Deed | $94,500 | None Listed On Document | |
| Grant Deed | $77,500 | Lakeshore Title Agency | |
| Administrators Deed | $77,500 | New Title Company Name |
Mortgage History
| Date | Status | Loan Amount | Loan Type |
|---|---|---|---|
| Previous Owner | $12,715 | FHA | |
| Previous Owner | $79,673 | FHA | |
| Previous Owner | $76,095 | FHA |
Property History
| Date | Event | Price | Change | Sq Ft Price |
|---|---|---|---|---|
| 07/10/2025 07/10/25 | Sold | $200,000 | +2.6% | $73 / Sq Ft |
| 05/31/2025 05/31/25 | Pending | -- | -- | -- |
| 05/22/2025 05/22/25 | For Sale | $195,000 | +151.6% | $72 / Sq Ft |
| 08/03/2018 08/03/18 | Sold | $77,500 | -3.0% | $43 / Sq Ft |
| 06/21/2018 06/21/18 | Pending | -- | -- | -- |
| 05/21/2018 05/21/18 | Price Changed | $79,900 | -9.1% | $45 / Sq Ft |
| 04/10/2018 04/10/18 | For Sale | $87,900 | -- | $49 / Sq Ft |
Tax History Compared to Growth
Tax History
| Year | Tax Paid | Tax Assessment Tax Assessment Total Assessment is a certain percentage of the fair market value that is determined by local assessors to be the total taxable value of land and additions on the property. | Land | Improvement |
|---|---|---|---|---|
| 2024 | $3,275 | $40,561 | $5,297 | $35,264 |
| 2023 | $3,091 | $35,765 | $4,671 | $31,094 |
| 2022 | $2,967 | $31,967 | $4,175 | $27,792 |
| 2021 | $2,857 | $29,311 | $3,828 | $25,483 |
| 2020 | $2,792 | $27,710 | $3,619 | $24,091 |
| 2019 | $2,734 | $26,410 | $3,449 | $22,961 |
| 2018 | $2,687 | $24,643 | $3,250 | $21,393 |
| 2017 | $1,867 | $23,584 | $3,110 | $20,474 |
| 2016 | $1,834 | $23,142 | $3,052 | $20,090 |
| 2015 | $1,857 | $23,142 | $3,052 | $20,090 |
| 2014 | $2,400 | $26,488 | $3,811 | $22,677 |
Agents Affiliated with this Home
-
Tara Caruana

Seller's Agent in 2025
Tara Caruana
RE/MAX Property Source
(815) 721-9422
3 in this area
76 Total Sales
-
N
Buyer's Agent in 2025
Non Member
NON MEMBER
-
J
Seller's Agent in 2018
Jennifer Behrens
EXIT Realty Redefined Maurer Group
Map
Source: NorthWest Illinois Alliance of REALTORS®
MLS Number: 201801681
APN: 12-31-431-010
- 3520 Thelma St
- 2408 Colorado Ave
- 3403 Carolina Ave
- 2305 Wyoming Dr
- 3226 Carolina Ave
- 2308 Eastmoreland Ave
- 1830 Ohio Pkwy
- 1826 Ohio Pkwy
- 4118 Laramie Ln
- 2612 Ohio Pkwy
- 1721 Nixon Ct
- 1510 E Gate Pkwy
- 2114 25th St
- 3327 Broadway
- 4531 Cleveland Ave
- 3819 15th Ave
- 2337 23rd St
- 2355 23rd St
- 2906 Hillside Ct
- 1319 27th St
