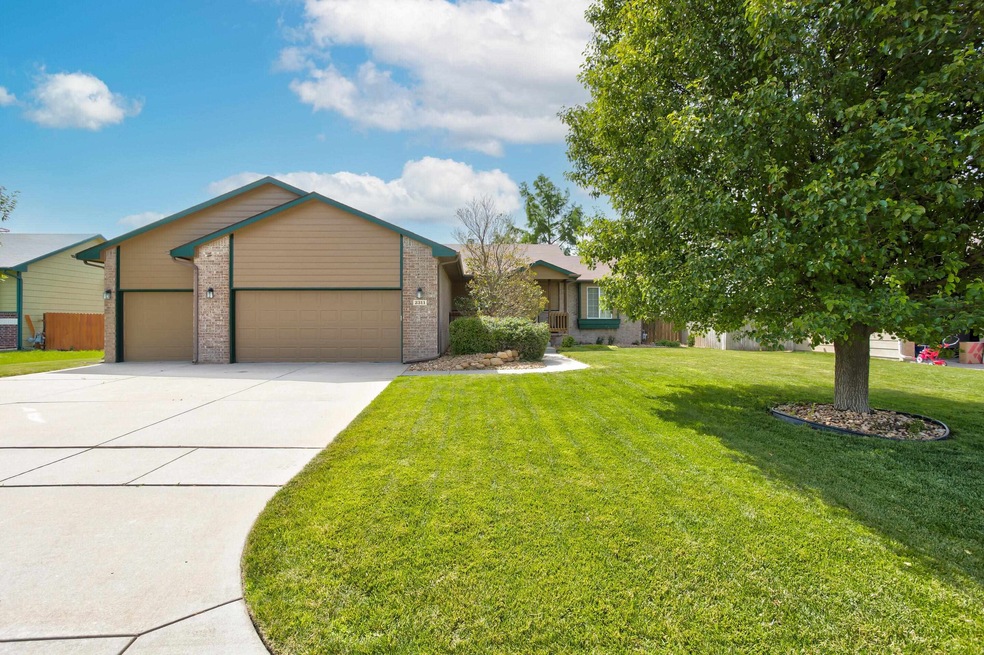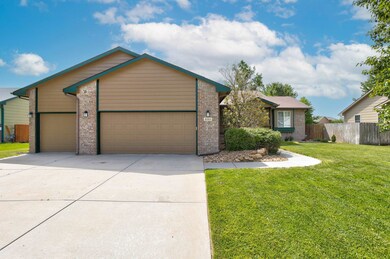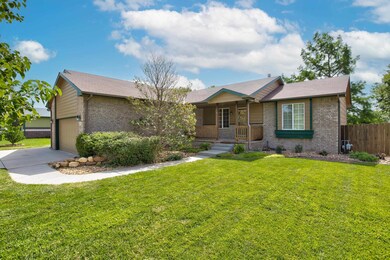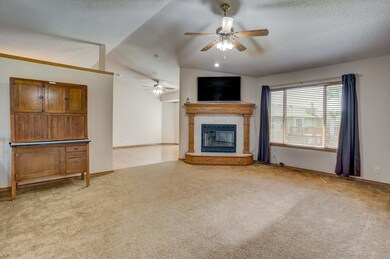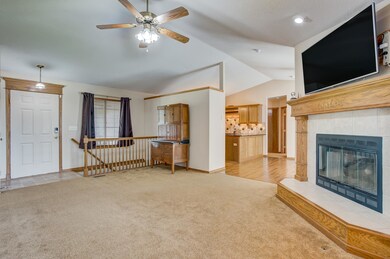
2311 Eastridge St Goddard, KS 67052
Highlights
- Spa
- Community Lake
- Vaulted Ceiling
- Explorer Elementary School Rated A-
- Deck
- Ranch Style House
About This Home
As of July 2022Don't let this one slip away! Built in 2002 with great features and NO more specials. Goddard schools, a total of 5 bedroom, 3 full bath. Split main level floor plan upstairs that includes 3 bedroom, 2 bath. One of those of course being your master bed with attached bath with onyx shower & counters. Main level just over 1300 sq ft! Main floor laundry, updated kitchen with granite countertops! Basement you will love the theme in the huge living room, 2 bedrooms, bath and nice storage. The mature trees great sized deck, no specials make this home better than buying new! Newer kitchen appliances stay with home, security system, & water softener. This one was nurtured! Call Trent Gorges for a private showing today!
Last Agent to Sell the Property
Berkshire Hathaway PenFed Realty License #00239186 Listed on: 06/18/2022
Home Details
Home Type
- Single Family
Est. Annual Taxes
- $3,379
Year Built
- Built in 2002
Lot Details
- 8,970 Sq Ft Lot
- Wood Fence
- Sprinkler System
HOA Fees
- $15 Monthly HOA Fees
Home Design
- Ranch Style House
- Frame Construction
- Composition Roof
Interior Spaces
- Vaulted Ceiling
- Ceiling Fan
- Gas Fireplace
- Window Treatments
- Family Room
- Living Room with Fireplace
- Combination Kitchen and Dining Room
- Laminate Flooring
Kitchen
- Breakfast Bar
- Oven or Range
- Electric Cooktop
- Range Hood
- Microwave
- Dishwasher
- Granite Countertops
- Disposal
Bedrooms and Bathrooms
- 5 Bedrooms
- Split Bedroom Floorplan
- Walk-In Closet
- 3 Full Bathrooms
- Dual Vanity Sinks in Primary Bathroom
- Shower Only
Laundry
- Laundry Room
- Laundry on main level
- 220 Volts In Laundry
Finished Basement
- Basement Fills Entire Space Under The House
- Bedroom in Basement
- Finished Basement Bathroom
- Basement Storage
Home Security
- Home Security System
- Security Lights
- Storm Doors
Parking
- 3 Car Attached Garage
- Garage Door Opener
Outdoor Features
- Spa
- Deck
- Rain Gutters
Schools
- Amelia Earhart Elementary School
- Dwight D. Eisenhower Middle School
- Dwight D. Eisenhower High School
Utilities
- Humidifier
- Forced Air Heating and Cooling System
- Heating System Uses Gas
- Water Softener is Owned
Community Details
- Association fees include gen. upkeep for common ar
- Built by klausmeyer
- St Andrews Place Subdivision
- Community Lake
Listing and Financial Details
- Assessor Parcel Number 148-28-0-23-02-012.00
Ownership History
Purchase Details
Home Financials for this Owner
Home Financials are based on the most recent Mortgage that was taken out on this home.Purchase Details
Home Financials for this Owner
Home Financials are based on the most recent Mortgage that was taken out on this home.Purchase Details
Similar Homes in Goddard, KS
Home Values in the Area
Average Home Value in this Area
Purchase History
| Date | Type | Sale Price | Title Company |
|---|---|---|---|
| Warranty Deed | -- | New Title Company Name | |
| Warranty Deed | -- | Security 1St Title | |
| Warranty Deed | -- | Security Abstract & Title Co |
Mortgage History
| Date | Status | Loan Amount | Loan Type |
|---|---|---|---|
| Previous Owner | $12,000 | Credit Line Revolving | |
| Previous Owner | $175,750 | New Conventional |
Property History
| Date | Event | Price | Change | Sq Ft Price |
|---|---|---|---|---|
| 07/26/2022 07/26/22 | Sold | -- | -- | -- |
| 06/30/2022 06/30/22 | Pending | -- | -- | -- |
| 06/30/2022 06/30/22 | Price Changed | $299,900 | +3.4% | $124 / Sq Ft |
| 06/30/2022 06/30/22 | Price Changed | $289,900 | -3.3% | $120 / Sq Ft |
| 06/18/2022 06/18/22 | For Sale | $299,900 | +36.9% | $124 / Sq Ft |
| 07/18/2014 07/18/14 | Sold | -- | -- | -- |
| 06/27/2014 06/27/14 | Pending | -- | -- | -- |
| 04/04/2014 04/04/14 | For Sale | $219,000 | -- | $91 / Sq Ft |
Tax History Compared to Growth
Tax History
| Year | Tax Paid | Tax Assessment Tax Assessment Total Assessment is a certain percentage of the fair market value that is determined by local assessors to be the total taxable value of land and additions on the property. | Land | Improvement |
|---|---|---|---|---|
| 2025 | $4,303 | $34,523 | $7,383 | $27,140 |
| 2023 | $4,303 | $29,636 | $6,038 | $23,598 |
| 2022 | $3,502 | $26,554 | $5,693 | $20,861 |
| 2021 | $3,379 | $25,048 | $3,393 | $21,655 |
| 2020 | $3,228 | $23,633 | $3,393 | $20,240 |
| 2019 | $3,110 | $22,647 | $3,393 | $19,254 |
| 2018 | $3,083 | $22,115 | $3,324 | $18,791 |
| 2017 | $2,969 | $0 | $0 | $0 |
| 2016 | $2,831 | $0 | $0 | $0 |
| 2015 | $3,574 | $0 | $0 | $0 |
| 2014 | $2,945 | $0 | $0 | $0 |
Agents Affiliated with this Home
-

Seller's Agent in 2022
Trent Gorges
Berkshire Hathaway PenFed Realty
(316) 655-6468
6 in this area
97 Total Sales
-

Buyer's Agent in 2022
Adam Crowder
Coldwell Banker Plaza Real Estate
(316) 648-2550
1 in this area
115 Total Sales
-

Seller's Agent in 2014
Bryce Jones
Berkshire Hathaway PenFed Realty
(316) 641-0878
6 in this area
229 Total Sales
-
E
Buyer's Agent in 2014
Erin Self
Self Real Estate Group
Map
Source: South Central Kansas MLS
MLS Number: 613103
APN: 148-28-0-23-02-012.00
- 768 E Sunset Cir
- 2557 Saint Andrew Ct
- 2314 E Spring Hill Ct
- 2356 E Spring Hill Ct
- 2209 E Dory St
- 1946 N Mcrae Dr
- 113 N Ciderbluff Ct
- 2316 S Spring Hill Ct
- 2314 S Spring Hill Ct
- 1913 E Sunset Ct
- 2356 S Spring Hill Ct
- 1622 S Dove Place
- 1626 S Dove Place
- 2422 S Pronghorn St
- 2123 E Elk Ridge Ave
- 2121 E Elk Ridge Ave
- 2418 E Elk Ridge Ave
- 2416 E Elk Ridge Ave
- 1723 Summerwood St
- 142 N Gowen St
