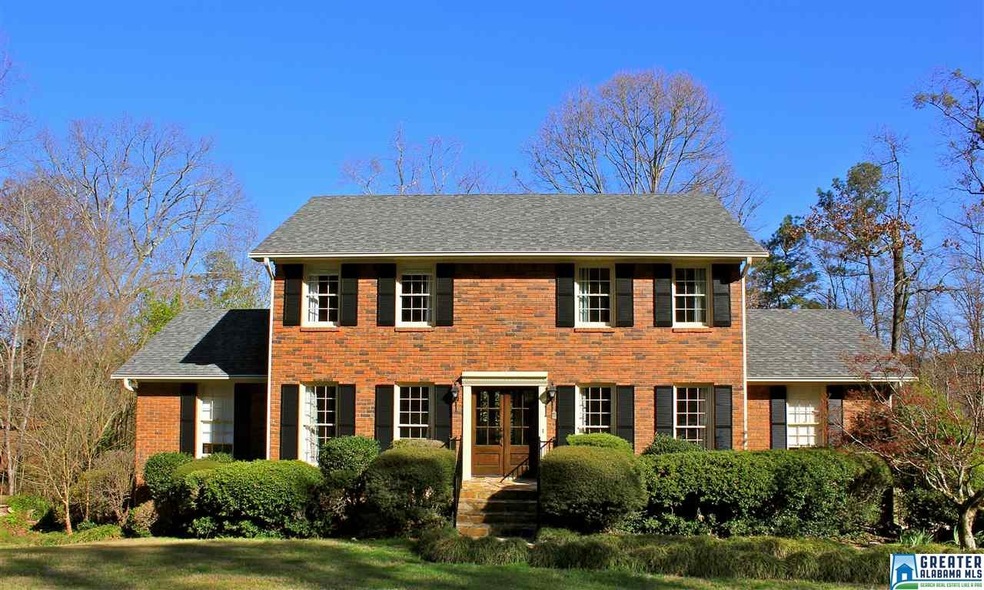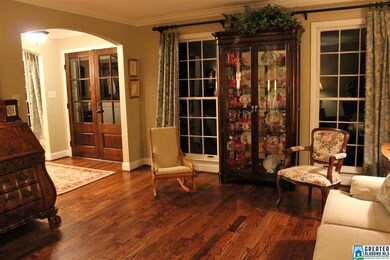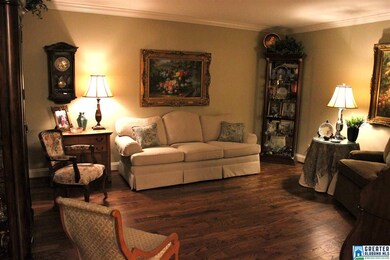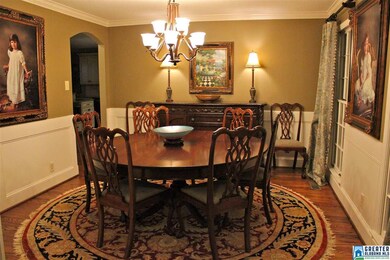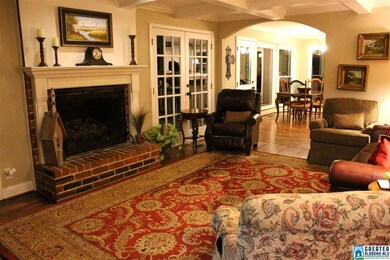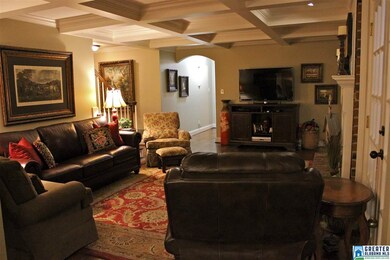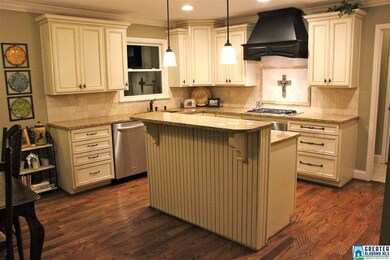
2311 Lime Rock Rd Vestavia, AL 35216
Estimated Value: $550,000 - $899,000
Highlights
- Wind Turbine Power
- Sitting Area In Primary Bedroom
- Family Room with Fireplace
- East Elementary School Rated A
- Deck
- Wood Flooring
About This Home
As of June 2017Hectic, whirlwind life? Step into this home & be refreshed! Gleaming hardwoods throughout main level: Master Suite, living room, dining room, family room with coffered ceiling & fireplace, the heart beat of this home...the gorgeous kitchen! It features granite countertops, gas cooktop, island, breakfast bar, pantry, eating area...Come See! Step out onto the large deck overlooking the level back yard with winter views of the Vestavia Entertainment District! Upstairs: 4 large bedrooms & 2 shared baths- all new carpet up! Lower level has spacious den with French door opening to patio & back yard - your place to be quiet and enjoy the beauty of this home! Large hearth and wood burning fireplace creates a great space for fun, games and conversations with family and friends! Kitchenette, half bath plus large unfinished space used for storage! Large 2 car garage with workshop! Well maintained! 5 minute walk to Vestavia High School! This house could be your HOME! Call to see!
Home Details
Home Type
- Single Family
Est. Annual Taxes
- $5,877
Year Built
- 1972
Lot Details
- Interior Lot
- Sprinkler System
- Few Trees
Parking
- 2 Car Attached Garage
- Basement Garage
- Side Facing Garage
- Driveway
Home Design
- Vinyl Siding
Interior Spaces
- 2-Story Property
- Crown Molding
- Smooth Ceilings
- Ceiling Fan
- Recessed Lighting
- Wood Burning Fireplace
- Brick Fireplace
- Gas Fireplace
- Double Pane Windows
- Window Treatments
- Bay Window
- French Doors
- Family Room with Fireplace
- 2 Fireplaces
- Dining Room
- Den with Fireplace
- Storm Doors
- Attic
Kitchen
- Breakfast Bar
- Electric Oven
- Gas Cooktop
- Built-In Microwave
- Dishwasher
- Stainless Steel Appliances
- Kitchen Island
- Stone Countertops
- Disposal
Flooring
- Wood
- Carpet
- Tile
Bedrooms and Bathrooms
- 5 Bedrooms
- Sitting Area In Primary Bedroom
- Primary Bedroom on Main
- Walk-In Closet
- Bathtub and Shower Combination in Primary Bathroom
- Separate Shower
- Linen Closet In Bathroom
Laundry
- Laundry Room
- Laundry on main level
- Washer and Electric Dryer Hookup
Basement
- Basement Fills Entire Space Under The House
- Recreation or Family Area in Basement
- Natural lighting in basement
Eco-Friendly Details
- Wind Turbine Power
Outdoor Features
- Deck
- Covered patio or porch
Utilities
- Two cooling system units
- Forced Air Heating and Cooling System
- Two Heating Systems
- Heating System Uses Gas
- Programmable Thermostat
- Gas Water Heater
Listing and Financial Details
- Assessor Parcel Number 28-32-2-002-020.002
Ownership History
Purchase Details
Home Financials for this Owner
Home Financials are based on the most recent Mortgage that was taken out on this home.Purchase Details
Similar Homes in the area
Home Values in the Area
Average Home Value in this Area
Purchase History
| Date | Buyer | Sale Price | Title Company |
|---|---|---|---|
| Venhuizen Kenton J | $550,000 | -- | |
| Henderson William E | $422,000 | None Available |
Mortgage History
| Date | Status | Borrower | Loan Amount |
|---|---|---|---|
| Open | Venhuizen Kenton J | $501,300 | |
| Closed | Venhuizen Kenton J | $510,400 | |
| Closed | Venhuizen Kenton J | $550,000 | |
| Previous Owner | Henderson William E | $150,000 |
Property History
| Date | Event | Price | Change | Sq Ft Price |
|---|---|---|---|---|
| 06/01/2017 06/01/17 | Sold | $550,000 | +5.8% | $187 / Sq Ft |
| 03/12/2017 03/12/17 | Pending | -- | -- | -- |
| 03/10/2017 03/10/17 | For Sale | $520,000 | -- | $177 / Sq Ft |
Tax History Compared to Growth
Tax History
| Year | Tax Paid | Tax Assessment Tax Assessment Total Assessment is a certain percentage of the fair market value that is determined by local assessors to be the total taxable value of land and additions on the property. | Land | Improvement |
|---|---|---|---|---|
| 2024 | $5,877 | $64,040 | -- | -- |
| 2022 | $5,386 | $58,730 | $21,300 | $37,430 |
| 2021 | $5,064 | $55,260 | $21,300 | $33,960 |
| 2020 | $4,834 | $52,780 | $21,300 | $31,480 |
| 2019 | $4,216 | $46,100 | $0 | $0 |
| 2018 | $4,562 | $49,840 | $0 | $0 |
| 2017 | $4,399 | $48,080 | $0 | $0 |
| 2016 | $4,447 | $48,600 | $0 | $0 |
| 2015 | $4,447 | $43,340 | $0 | $0 |
| 2014 | $3,680 | $40,260 | $0 | $0 |
| 2013 | $3,680 | $40,260 | $0 | $0 |
Agents Affiliated with this Home
-
Leslie Edwards

Seller's Agent in 2017
Leslie Edwards
RealtySouth
(205) 907-8326
12 in this area
47 Total Sales
-
Angela Stevens

Buyer's Agent in 2017
Angela Stevens
RealtySouth
(205) 907-8915
30 in this area
68 Total Sales
Map
Source: Greater Alabama MLS
MLS Number: 776595
APN: 28-00-32-2-002-020.002
- 1423 Panorama Dr
- 1628 Glen Cove
- 1660 Warren Ln
- 1517 Ashley Wood Cir
- 1723 Collinwood Ct
- 1719 Collinwood Ct
- 1503 Cambridge Cir
- 2805 Lucille Ln
- 1420 Badham Dr
- 1125 Nina's Way
- 1613 Canterbury Cir
- 3416 Creekwood Dr
- 1595 Creekstone Cir
- 1501 Badham Dr
- 3401 Country Brook Ln
- 2505 Whetstone Rd
- 3400 Danner Cir
- 2208 Garland Dr
- 3417 Danner Cir
- 3428 Kettering Ln
- 2311 Lime Rock Rd
- 2315 Lime Rock Rd
- 2307 Lime Rock Rd
- 2319 Lime Rock Rd
- 2301 Lime Rock Rd
- 2314 Lime Rock Rd
- 2306 Lime Rock Rd
- 2335 Lime Rock Rd
- 2310 Lime Rock Rd
- 2318 Lime Rock Cir
- 2300 Lime Rock Rd
- 2299 Lime Rock Rd
- 2322 Lime Rock Cir
- 2343 Lime Rock Rd
- 2295 Lime Rock Rd
- 2338 Lime Rock Rd
- 2298 Lime Rock Rd
- 3300 Morgan Dr
- 3300 Morgan Dr
- 3101 Morgan Ct
