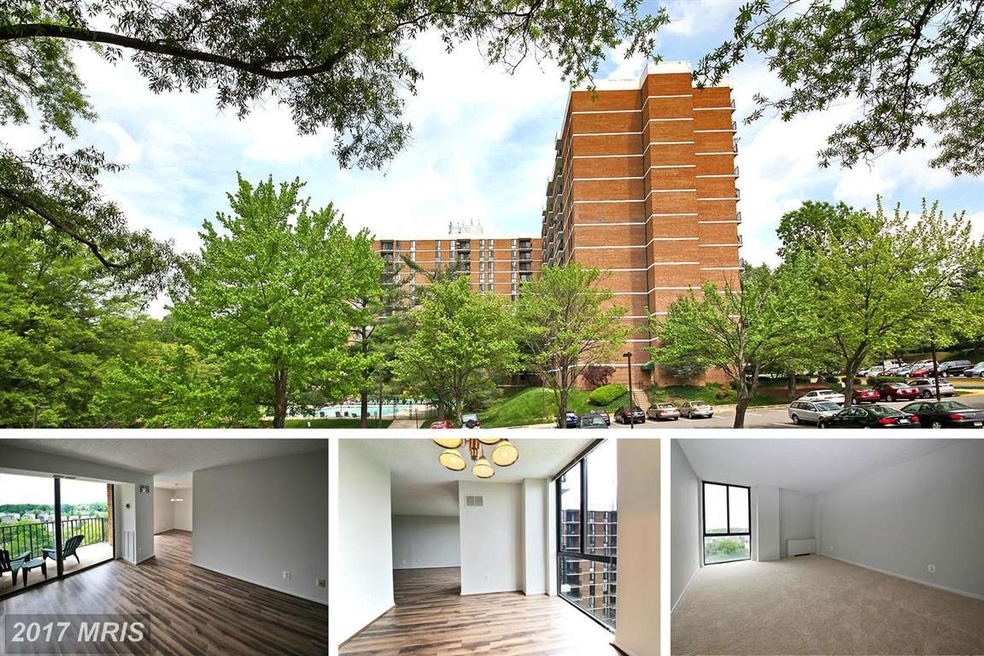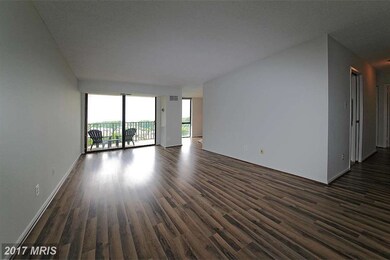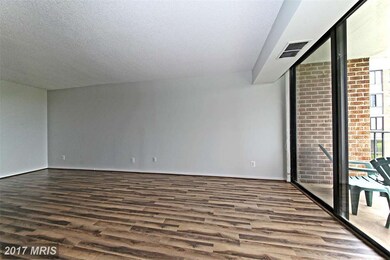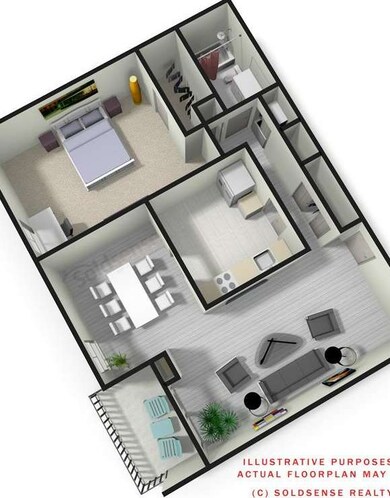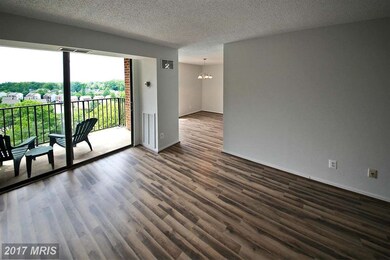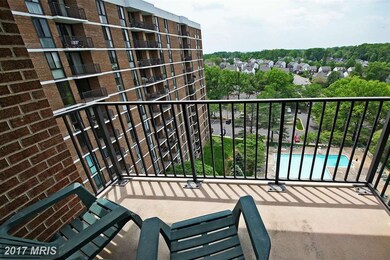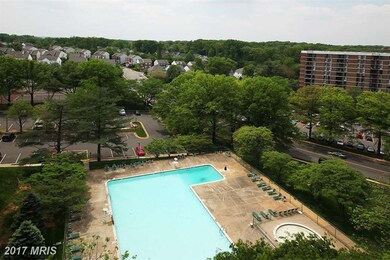
Idylwood Towers 2311 Pimmit Dr Unit 1102 Falls Church, VA 22043
Highlights
- Fitness Center
- 24-Hour Security
- Traditional Floor Plan
- Shrevewood Elementary School Rated A
- Colonial Architecture
- Main Floor Bedroom
About This Home
As of July 2025Wonderful, spacious, light filled 11th floor 1 BR for sale in desirable East building of Idylwood Towers.New laminate flooring in living, dining,hallway, brand new carpet in bedroom,new paint.Bldg has many amenities like outdoor swimming pool and tennis courts, tot lot, picnic area, fitness center, 24 hr manned front desk with controlled access building entry, party room, library.Xtra storage.
Property Details
Home Type
- Condominium
Est. Annual Taxes
- $1,989
Year Built
- Built in 1974
HOA Fees
- $559 Monthly HOA Fees
Home Design
- Colonial Architecture
Interior Spaces
- 862 Sq Ft Home
- Property has 1 Level
- Traditional Floor Plan
- Combination Dining and Living Room
- Stacked Washer and Dryer
Kitchen
- Eat-In Kitchen
- Electric Oven or Range
- Dishwasher
- Disposal
Bedrooms and Bathrooms
- 1 Main Level Bedroom
- 1 Full Bathroom
Parking
- Surface Parking
- Unassigned Parking
Schools
- Shrevewood Elementary School
- Kilmer Middle School
- Marshall High School
Utilities
- Forced Air Heating and Cooling System
- Vented Exhaust Fan
Additional Features
- Accessible Elevator Installed
- Property is in very good condition
Listing and Financial Details
- Assessor Parcel Number 40-3-27-1-1102
Community Details
Overview
- Moving Fees Required
- Association fees include electricity, heat, pool(s), sewer, snow removal, trash, water, insurance, air conditioning
- High-Rise Condominium
- Idylwood Towers Subdivision, Deluxe 1 Bedroom Floorplan
- Idylwood Towers Community
- The community has rules related to covenants, moving in times, parking rules
Amenities
- Picnic Area
- Meeting Room
- Party Room
- Elevator
Recreation
- Community Playground
Pet Policy
- Pet Size Limit
Security
- 24-Hour Security
- Front Desk in Lobby
Ownership History
Purchase Details
Home Financials for this Owner
Home Financials are based on the most recent Mortgage that was taken out on this home.Purchase Details
Home Financials for this Owner
Home Financials are based on the most recent Mortgage that was taken out on this home.Purchase Details
Home Financials for this Owner
Home Financials are based on the most recent Mortgage that was taken out on this home.Similar Homes in Falls Church, VA
Home Values in the Area
Average Home Value in this Area
Purchase History
| Date | Type | Sale Price | Title Company |
|---|---|---|---|
| Deed | $220,000 | First American Title | |
| Warranty Deed | $219,900 | Chicago Title | |
| Warranty Deed | $219,900 | Champion Title & Stlmts Inc | |
| Warranty Deed | $190,000 | None Available |
Mortgage History
| Date | Status | Loan Amount | Loan Type |
|---|---|---|---|
| Previous Owner | $180,500 | New Conventional | |
| Previous Owner | $122,500 | Adjustable Rate Mortgage/ARM | |
| Previous Owner | $116,960 | Adjustable Rate Mortgage/ARM |
Property History
| Date | Event | Price | Change | Sq Ft Price |
|---|---|---|---|---|
| 07/03/2025 07/03/25 | Sold | $220,000 | -11.1% | $255 / Sq Ft |
| 06/25/2025 06/25/25 | Pending | -- | -- | -- |
| 06/20/2025 06/20/25 | Price Changed | $247,500 | -1.0% | $287 / Sq Ft |
| 05/29/2025 05/29/25 | For Sale | $250,000 | +13.7% | $290 / Sq Ft |
| 12/17/2021 12/17/21 | Sold | $219,900 | 0.0% | $255 / Sq Ft |
| 11/11/2021 11/11/21 | For Sale | $219,900 | +15.7% | $255 / Sq Ft |
| 09/24/2015 09/24/15 | Sold | $190,000 | +0.3% | $220 / Sq Ft |
| 08/20/2015 08/20/15 | Pending | -- | -- | -- |
| 06/07/2015 06/07/15 | Price Changed | $189,500 | -2.3% | $220 / Sq Ft |
| 05/08/2015 05/08/15 | For Sale | $194,000 | -- | $225 / Sq Ft |
Tax History Compared to Growth
Tax History
| Year | Tax Paid | Tax Assessment Tax Assessment Total Assessment is a certain percentage of the fair market value that is determined by local assessors to be the total taxable value of land and additions on the property. | Land | Improvement |
|---|---|---|---|---|
| 2024 | $2,590 | $223,580 | $45,000 | $178,580 |
| 2023 | $2,380 | $210,920 | $42,000 | $168,920 |
| 2022 | $2,319 | $202,810 | $41,000 | $161,810 |
| 2021 | $2,265 | $193,040 | $39,000 | $154,040 |
| 2020 | $2,308 | $194,990 | $39,000 | $155,990 |
| 2019 | $2,308 | $194,990 | $39,000 | $155,990 |
| 2018 | $2,019 | $175,530 | $35,000 | $140,530 |
| 2017 | $2,100 | $180,880 | $36,000 | $144,880 |
| 2016 | $2,141 | $184,840 | $37,000 | $147,840 |
| 2015 | $2,154 | $193,000 | $39,000 | $154,000 |
| 2014 | $1,989 | $178,590 | $36,000 | $142,590 |
Agents Affiliated with this Home
-
Sara Tessel

Seller's Agent in 2025
Sara Tessel
Real Broker, LLC
(703) 505-9948
5 in this area
41 Total Sales
-
Carol Strasfeld

Buyer's Agent in 2025
Carol Strasfeld
Unrepresented Buyer Office
(301) 806-8871
4 in this area
5,510 Total Sales
-
Grant Doe JR.

Seller's Agent in 2021
Grant Doe JR.
Long & Foster
(571) 215-1816
1 in this area
65 Total Sales
-
Jeff Herge

Buyer's Agent in 2021
Jeff Herge
RE/MAX Gateway, LLC
(703) 828-4748
1 in this area
10 Total Sales
-
Are Andresen

Seller's Agent in 2015
Are Andresen
Soldsense
(703) 861-0845
10 in this area
60 Total Sales
-
Orna Simpson

Buyer's Agent in 2015
Orna Simpson
Keller Williams Realty
(703) 786-6762
53 Total Sales
About Idylwood Towers
Map
Source: Bright MLS
MLS Number: 1003701603
APN: 0403-27011102
- 2311 Pimmit Dr Unit 606
- 2300 Pimmit Dr Unit 817
- 2241 Senseney Ln
- 2234 Senseney Ln
- 2244 Providence St
- 7286 Highland Estates Place
- 7312 Gordons Rd
- 7727 Helena Dr
- 2230 George C Marshall Dr Unit 707
- 2230 George C Marshall Dr Unit 814
- 2230 George C Marshall Dr Unit 512
- 2230 George C Marshall Dr Unit 1127
- 7414 Howard Ct
- 2155 Dominion Way
- 2082 Hutchison Grove Ct
- 2335 Dale Dr
- 2052 Arch Dr
- 2504 Buckelew Dr
- 2533 Remington St
- 7125 Gordons Rd
