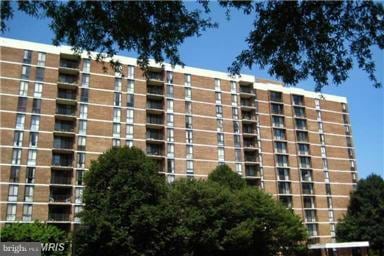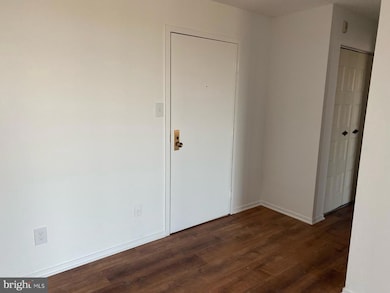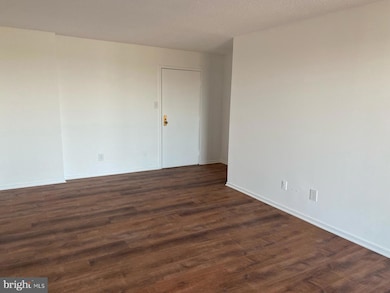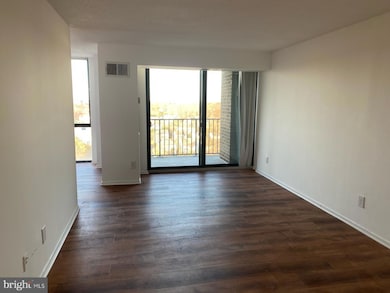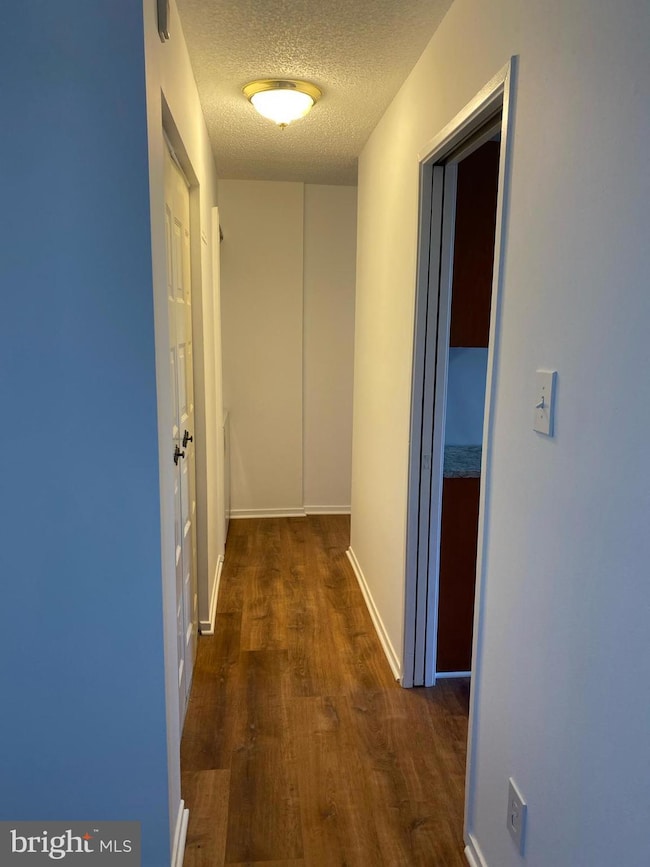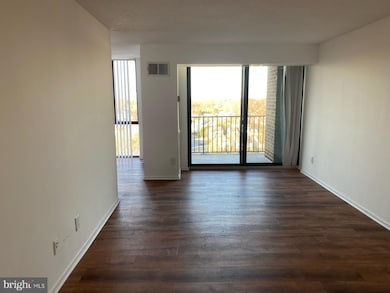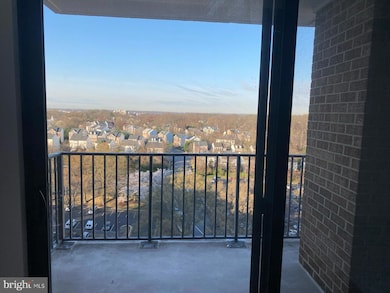Idylwood Towers 2311 Pimmit Dr Unit 1404E Falls Church, VA 22043
Idylwood Neighborhood
2
Beds
2
Baths
1,182
Sq Ft
1974
Built
Highlights
- Fitness Center
- Contemporary Architecture
- Community Pool
- Shrevewood Elementary School Rated A
- Traditional Floor Plan
- Tennis Courts
About This Home
Spacious 2 bedroom, looking SOUTHWEST over pool Rent includes all utilities except for phone & cable TV. Freshly painted, new laminated floors. On bus line (3Z & 3B) one can either walk to WFC Metrorail Stn or take a quick bus ride! Walk to Fresh Fields, Jerry's Pizza, Trader Joe's, & Mamma Lavash Bakery! . Move-in fee $300 total. Move-in to be schedule at least one week in advance. Moves not allowed on Sundays or federal hollydays
Condo Details
Home Type
- Condominium
Year Built
- Built in 1974
Lot Details
- East Facing Home
- Property is in very good condition
Home Design
- Contemporary Architecture
- Brick Exterior Construction
Interior Spaces
- 1,182 Sq Ft Home
- Property has 1 Level
- Traditional Floor Plan
- Sliding Doors
- Living Room
- Dining Room
Kitchen
- Eat-In Kitchen
- Electric Oven or Range
- Self-Cleaning Oven
- Range Hood
- Dishwasher
- Disposal
Bedrooms and Bathrooms
- 2 Main Level Bedrooms
- En-Suite Primary Bedroom
- 2 Full Bathrooms
Laundry
- Laundry Room
- Dryer
- Washer
Parking
- Parking Lot
- Unassigned Parking
Schools
- Shrevewood Elementary School
- Kilmer Middle School
- Marshall High School
Utilities
- Forced Air Heating and Cooling System
- Heating System Uses Oil
- Vented Exhaust Fan
- Summer or Winter Changeover Switch For Heating
- Natural Gas Water Heater
- Oil Water Heater
- Cable TV Available
Additional Features
- Accessible Elevator Installed
Listing and Financial Details
- Residential Lease
- Security Deposit $2,525
- $300 Move-In Fee
- Tenant pays for light bulbs/filters/fuses/alarm care, windows/screens
- Rent includes additional storage space, air conditioning, electricity, gas, grounds maintenance, heat, hoa/condo fee, lawn service, oil, parking, trash removal, water, sewer
- No Smoking Allowed
- 12-Month Min and 36-Month Max Lease Term
- Available 5/19/25
- $55 Application Fee
- Assessor Parcel Number 0403 27011404
Community Details
Overview
- Property has a Home Owners Association
- $300 Elevator Use Fee
- Association fees include air conditioning, common area maintenance, electricity, exterior building maintenance, gas, heat, management, insurance, pool(s), reserve funds, sewer, snow removal, taxes, trash, water
- 484 Units
- High-Rise Condominium
- Built by CYRUS KATZEN
- Idylwood Towers Condo Subdivision, 2Br 2 Ba Top Flr Floorplan
- Idylwood Towers Community
Amenities
- 3 Elevators
Recreation
- Community Playground
Pet Policy
- Pets allowed on a case-by-case basis
Security
- Front Desk in Lobby
Map
About Idylwood Towers
Source: Bright MLS
MLS Number: VAFX2241268
Nearby Homes
- 2311 Pimmit Dr Unit 1104
- 2300 Pimmit Dr Unit 817
- 2300 Pimmit Dr Unit 601
- 2300 Pimmit Dr Unit 1014
- 2317 Chestnut Hill Ave
- 2241 Senseney Ln
- 7416 Timberock Rd
- 7315 Rockford Dr
- 2244 Providence St
- 7286 Highland Estates Place
- 7312 Gordons Rd
- 7727 Helena Dr
- 2230 George C Marshall Dr Unit 1012
- 2230 George C Marshall Dr Unit 1127
- 7776 Marshall Heights Ct
- 7414 Howard Ct
- 2131 Dominion Heights Ct
- 7425 Shreve Rd
- 2082 Hutchison Grove Ct
- 2149 Dominion Way
