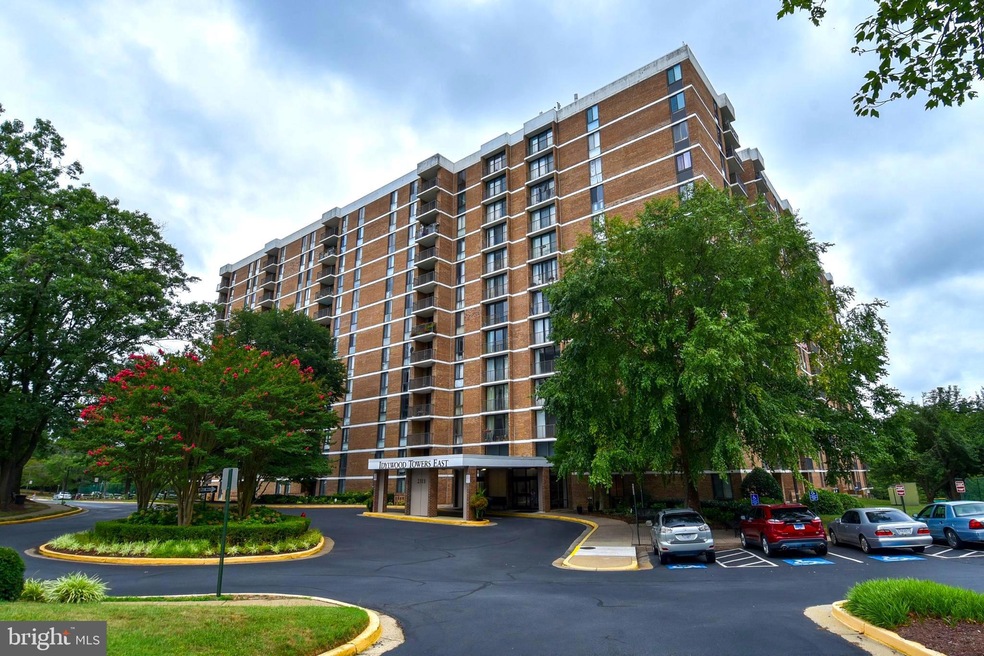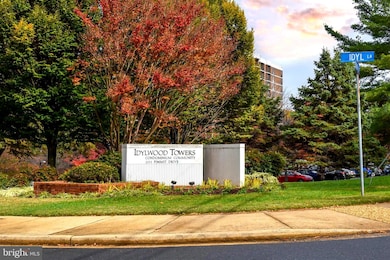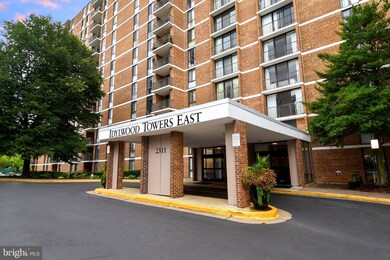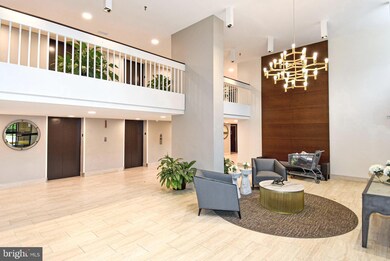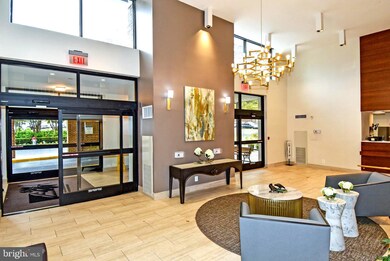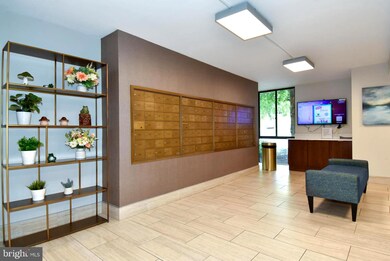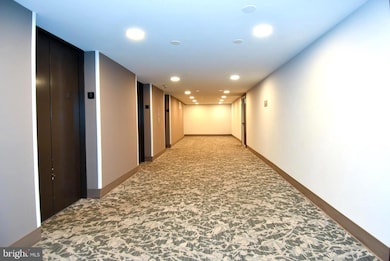
Idylwood Towers 2311 Pimmit Dr Unit 1413 Falls Church, VA 22043
Highlights
- Concierge
- Fitness Center
- Panoramic View
- Shrevewood Elementary School Rated A
- No Units Above
- Contemporary Architecture
About This Home
As of January 2025Beautiful, large Open Floor Plan Unit w/862 sqft on Penthouse Level, 14th floor. Open and private South/South East View, Large balcony, 24/7 Concierge Desk. Seasonal changeover for heat/Ac system. FOB Entry, security cameras, Abundant, free parking. Assigned Storage on G Level Room D Unit #727. Pet Friendly w/size & weight limits. Must be registered w/Management. $300 move-in fee plus $250 deposit...deposit returned if walls & elevator not damaged during move-in. Condo Fee includes all utilities. Resident responsible for phone, internet, & entertainment. Freshly painted. New, engineered wood flooring, Newly Renovated Kitchen w/Stainless Steel LG appliances (Oven/range, Exhaust Fan, Refrigerator, Dishwasher, Sink & faucet & Micro-Wave) New, white cabinetry. Large, table space area in kitchen, plus adjacent dining room. Beautiful quartz counter tops, New, contemporary light fixtures throughout. Updated bath with subway tile, & all new fixtures . In-unit washer & dryer. Large, walk-in closet in Large, master bedroom. Excellent Amenities including Exercise Room, large pool w/adjacent seating & gas grills, tot lot, and lighted tennis courts. Hallways to be renovated; see levels 1-5 for finished look. Close (approx. 2 - 6 blocks) to Whole Foods, Trader Joe's, and other stores in 3 shopping centers close by. Within 1.4 miles of West Falls Church Metro. Close to Tyson's Corner and easy access to I-66, I-495, Rt 267, two airports and Washington, DC. Ready for your personal touches to make it your home.
Last Agent to Sell the Property
Long & Foster Real Estate, Inc. Listed on: 07/29/2024

Property Details
Home Type
- Condominium
Est. Annual Taxes
- $2,335
Year Built
- Built in 1974 | Remodeled in 2024
Lot Details
- No Units Above
- Two or More Common Walls
- Property is in very good condition
HOA Fees
- $773 Monthly HOA Fees
Property Views
- Panoramic
- Scenic Vista
Home Design
- Contemporary Architecture
- Brick Exterior Construction
Interior Spaces
- 862 Sq Ft Home
- Property has 1 Level
- Traditional Floor Plan
- Double Pane Windows
- Window Screens
- Sliding Doors
- Insulated Doors
- Living Room
- Dining Room
Kitchen
- Eat-In Kitchen
- Electric Oven or Range
- <<microwave>>
- Dishwasher
- Stainless Steel Appliances
- Disposal
Bedrooms and Bathrooms
- 1 Main Level Bedroom
- 1 Full Bathroom
Laundry
- Laundry on main level
- Electric Front Loading Dryer
- Washer
Home Security
Parking
- Handicap Parking
- Lighted Parking
- Paved Parking
- Parking Lot
- Off-Street Parking
- Surface Parking
- Parking Permit Included
- Unassigned Parking
Accessible Home Design
- Accessible Elevator Installed
- No Interior Steps
- Level Entry For Accessibility
Outdoor Features
- Exterior Lighting
- Outdoor Storage
Schools
- Shrevewood Elementary School
- Kilmer Middle School
- Marshall High School
Utilities
- Forced Air Heating and Cooling System
- Summer or Winter Changeover Switch For Heating
Listing and Financial Details
- Assessor Parcel Number 0403 27011413
Community Details
Overview
- $250 Elevator Use Fee
- Association fees include air conditioning, electricity, fiber optics available, health club, heat, lawn maintenance, management, pool(s), recreation facility, reserve funds, sewer, snow removal, common area maintenance, exterior building maintenance, water, insurance, trash
- $300 Other One-Time Fees
- High-Rise Condominium
- Idylwood Towers Condo East Condos
- Idylwood Towers Condo Subdivision
- Property Manager
Amenities
- Concierge
- Common Area
- Community Center
- 3 Elevators
Recreation
- Community Playground
Pet Policy
- Pets allowed on a case-by-case basis
- Pet Size Limit
Security
- Front Desk in Lobby
- Fire and Smoke Detector
Ownership History
Purchase Details
Home Financials for this Owner
Home Financials are based on the most recent Mortgage that was taken out on this home.Purchase Details
Home Financials for this Owner
Home Financials are based on the most recent Mortgage that was taken out on this home.Purchase Details
Purchase Details
Home Financials for this Owner
Home Financials are based on the most recent Mortgage that was taken out on this home.Similar Homes in Falls Church, VA
Home Values in the Area
Average Home Value in this Area
Purchase History
| Date | Type | Sale Price | Title Company |
|---|---|---|---|
| Deed | $270,000 | First American Title | |
| Deed | $270,000 | First American Title | |
| Deed | $235,000 | Chicago Title | |
| Deed | $183,000 | -- | |
| Deed | $100,500 | -- |
Mortgage History
| Date | Status | Loan Amount | Loan Type |
|---|---|---|---|
| Open | $202,500 | New Conventional | |
| Closed | $202,500 | New Conventional | |
| Previous Owner | $90,450 | No Value Available |
Property History
| Date | Event | Price | Change | Sq Ft Price |
|---|---|---|---|---|
| 01/24/2025 01/24/25 | Sold | $270,000 | +1.9% | $313 / Sq Ft |
| 12/30/2024 12/30/24 | Pending | -- | -- | -- |
| 12/29/2024 12/29/24 | Price Changed | $265,000 | 0.0% | $307 / Sq Ft |
| 12/29/2024 12/29/24 | For Sale | $265,000 | +2.3% | $307 / Sq Ft |
| 12/08/2024 12/08/24 | Pending | -- | -- | -- |
| 12/03/2024 12/03/24 | For Sale | $259,000 | +10.2% | $300 / Sq Ft |
| 09/06/2024 09/06/24 | Sold | $235,000 | -9.6% | $273 / Sq Ft |
| 08/05/2024 08/05/24 | Pending | -- | -- | -- |
| 07/29/2024 07/29/24 | For Sale | $260,000 | -- | $302 / Sq Ft |
Tax History Compared to Growth
Tax History
| Year | Tax Paid | Tax Assessment Tax Assessment Total Assessment is a certain percentage of the fair market value that is determined by local assessors to be the total taxable value of land and additions on the property. | Land | Improvement |
|---|---|---|---|---|
| 2024 | $2,542 | $219,390 | $44,000 | $175,390 |
| 2023 | $2,336 | $206,970 | $41,000 | $165,970 |
| 2022 | $2,276 | $199,010 | $40,000 | $159,010 |
| 2021 | $2,290 | $195,110 | $39,000 | $156,110 |
| 2020 | $2,332 | $197,080 | $39,000 | $158,080 |
| 2019 | $2,332 | $197,080 | $40,000 | $157,080 |
| 2018 | $2,041 | $177,510 | $36,000 | $141,510 |
| 2017 | $2,123 | $182,890 | $37,000 | $145,890 |
| 2016 | $2,165 | $186,890 | $37,000 | $149,890 |
| 2015 | $2,178 | $195,140 | $39,000 | $156,140 |
| 2014 | $2,011 | $180,570 | $36,000 | $144,570 |
Agents Affiliated with this Home
-
John Ashton

Seller's Agent in 2025
John Ashton
Equity Realty
(571) 293-2880
1 in this area
50 Total Sales
-
P
Buyer's Agent in 2025
Patricia Ammann
Redfin Corporation
-
Elbert Darrell Lewis

Seller's Agent in 2024
Elbert Darrell Lewis
Long & Foster
(703) 850-2018
1 in this area
11 Total Sales
-
Conor Sullivan

Buyer's Agent in 2024
Conor Sullivan
Washington Fine Properties
(703) 268-6380
5 in this area
137 Total Sales
About Idylwood Towers
Map
Source: Bright MLS
MLS Number: VAFX2172840
APN: 0403-27011413
- 2311 Pimmit Dr Unit 606
- 2300 Pimmit Dr Unit 817
- 2241 Senseney Ln
- 2234 Senseney Ln
- 2244 Providence St
- 7286 Highland Estates Place
- 7312 Gordons Rd
- 7727 Helena Dr
- 2230 George C Marshall Dr Unit 707
- 2230 George C Marshall Dr Unit 814
- 2230 George C Marshall Dr Unit 512
- 2230 George C Marshall Dr Unit 1127
- 7414 Howard Ct
- 7421 Howard Ct
- 7710 Marshall Heights Ct
- 2155 Dominion Way
- 2082 Hutchison Grove Ct
- 2335 Dale Dr
- 2052 Arch Dr
- 2504 Buckelew Dr
