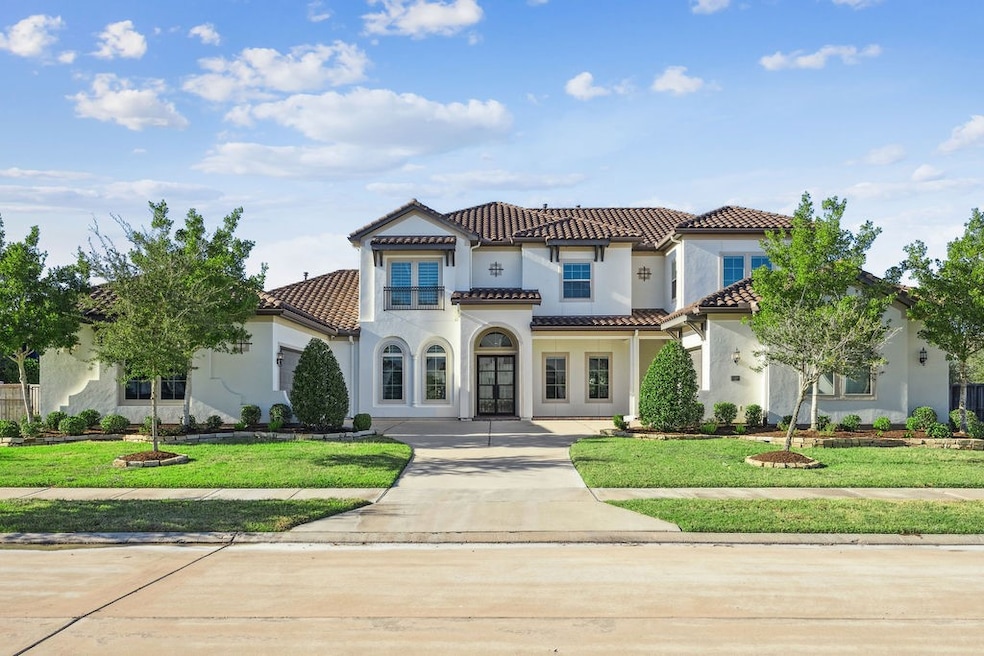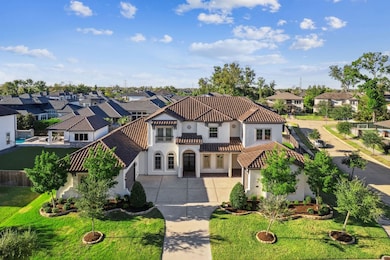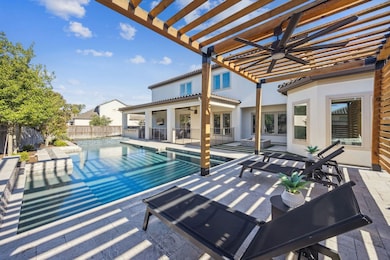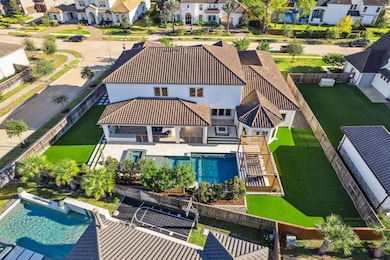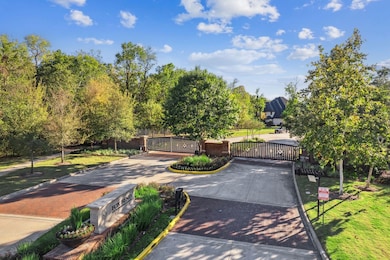2311 Red Fox Dr Missouri City, TX 77459
Sienna NeighborhoodEstimated payment $10,881/month
Highlights
- Fitness Center
- Media Room
- Gated Community
- Ronald Thornton Middle School Rated A-
- Heated Pool and Spa
- 0.4 Acre Lot
About This Home
Zoned to Ridge Point High School, this expansive Mediterranean-style estate sits in one of Sienna’s private gated enclaves. Featuring 4 bedrooms, 4 full baths, and 1 half bath, the home offers two bedrooms downincluding a private-entry guest suite, two spacious family areas, a media room, and a designer KitchenAid-equipped kitchen. The luxe primary suite boasts soaring ceilings and two oversized closets. Outdoors, enjoy a resort-style heated pool with water and fire features, an outdoor kitchen, and a separate gazebo. A full home generator adds peace of mind. All set within Sienna, an amenity-filled community fit for any lifestyle.
Home Details
Home Type
- Single Family
Est. Annual Taxes
- $35,925
Year Built
- Built in 2017
Lot Details
- 0.4 Acre Lot
- Corner Lot
- Sprinkler System
- Back Yard Fenced and Side Yard
HOA Fees
- $250 Monthly HOA Fees
Parking
- 3 Car Attached Garage
- Garage Door Opener
- Driveway
- Additional Parking
Home Design
- Mediterranean Architecture
- Slab Foundation
- Tile Roof
- Stucco
Interior Spaces
- 5,400 Sq Ft Home
- 2-Story Property
- Gas Log Fireplace
- Family Room Off Kitchen
- Living Room
- Dining Room
- Media Room
- Home Office
- Utility Room
- Washer and Gas Dryer Hookup
Kitchen
- Walk-In Pantry
- Double Oven
- Gas Cooktop
- Microwave
- Dishwasher
- Kitchen Island
- Quartz Countertops
- Disposal
Flooring
- Carpet
- Tile
Bedrooms and Bathrooms
- 4 Bedrooms
- Double Vanity
- Soaking Tub
- Bathtub with Shower
- Separate Shower
Home Security
- Security System Leased
- Security Gate
Pool
- Heated Pool and Spa
- Heated In Ground Pool
- Gunite Pool
Outdoor Features
- Deck
- Covered Patio or Porch
- Outdoor Kitchen
Schools
- Alyssa Ferguson Elementary School
- Thornton Middle School
- Ridge Point High School
Additional Features
- ENERGY STAR Certified Homes
- Central Heating and Cooling System
Listing and Financial Details
- Exclusions: Garage EV charger and workout equipment
Community Details
Overview
- Association fees include clubhouse, common areas, recreation facilities
- Sprai Association, Phone Number (281) 778-0778
- Sienna Village Of Destrehan Sec 6 Subdivision
Amenities
- Picnic Area
- Clubhouse
- Meeting Room
- Party Room
Recreation
- Tennis Courts
- Community Basketball Court
- Pickleball Courts
- Sport Court
- Community Playground
- Fitness Center
- Community Pool
- Park
- Dog Park
- Trails
Security
- Controlled Access
- Gated Community
Map
Home Values in the Area
Average Home Value in this Area
Tax History
| Year | Tax Paid | Tax Assessment Tax Assessment Total Assessment is a certain percentage of the fair market value that is determined by local assessors to be the total taxable value of land and additions on the property. | Land | Improvement |
|---|---|---|---|---|
| 2025 | $30,672 | $1,303,328 | $227,500 | $1,221,049 |
| 2024 | $30,672 | $1,184,844 | -- | $1,331,403 |
| 2023 | $36,388 | $1,290,072 | $175,000 | $1,115,072 |
| 2022 | $35,794 | $1,178,080 | $175,000 | $1,003,080 |
| 2021 | $28,156 | $890,190 | $175,000 | $715,190 |
| 2020 | $26,634 | $834,030 | $175,000 | $659,030 |
| 2019 | $27,829 | $847,410 | $175,000 | $672,410 |
| 2018 | $20,431 | $621,190 | $144,500 | $476,690 |
| 2017 | $4,789 | $144,500 | $144,500 | $0 |
| 2016 | $4,789 | $144,500 | $144,500 | $0 |
Property History
| Date | Event | Price | List to Sale | Price per Sq Ft |
|---|---|---|---|---|
| 11/14/2025 11/14/25 | For Sale | $1,449,000 | -- | $268 / Sq Ft |
Purchase History
| Date | Type | Sale Price | Title Company |
|---|---|---|---|
| Vendors Lien | $65,000 | Great American Title | |
| Deed | -- | -- | |
| Deed | -- | -- |
Mortgage History
| Date | Status | Loan Amount | Loan Type |
|---|---|---|---|
| Open | $120,886 | Adjustable Rate Mortgage/ARM |
Source: Houston Association of REALTORS®
MLS Number: 16223056
APN: 8136-06-002-0270-907
- 2330 Red Fox Dr
- 9202 Fox Bend Ln
- 9411 Plaza Point Dr
- 2510 Serene Path
- 9027 Pleasant Cove
- 9510 Spring Rose Dr
- 9418 San Marco Dr
- 2515 Legacy Point
- 8922 Golden Mist Dr
- 9434 San Marco Dr
- 8919 Autumn Pine Dr
- 8926 Pleasant Cove
- 8914 Milam Grove Dr
- 9002 Orchard Cove
- 9019 Serenity Forest Dr
- 8914 Orchard Cove
- 2310 Ironwood Pass Dr
- 8915 Forest Side Dr
- 2934 Summit Rock Way
- 2738M Plan at Sienna - 55' - Valencia
- 5998456049 A
- 9018 Orchard Cove
- 2338 Cherrywood Ct
- 1942 Waters Branch Dr
- 2503 Heritage Park Dr
- 8735 Morris Woods Dr
- 9006 Meadow Bridge Dr
- 8758 Laurel Crest Dr
- 8719 Fox Trail Dr
- 10010 Cypress Path
- 2211 Mad River Ln
- 2543 Manor Valley Ct
- 2526 Bordelon Ln
- 8711 Windsong Trail Dr
- 8714 Windsong Trail Dr
- 2527 Terrace Point Dr
- 10026 Tribeca Trail
- 2614 Orleans Way
- 2559 Terrace Point Dr
- 10011 Serenity Grove Dr
