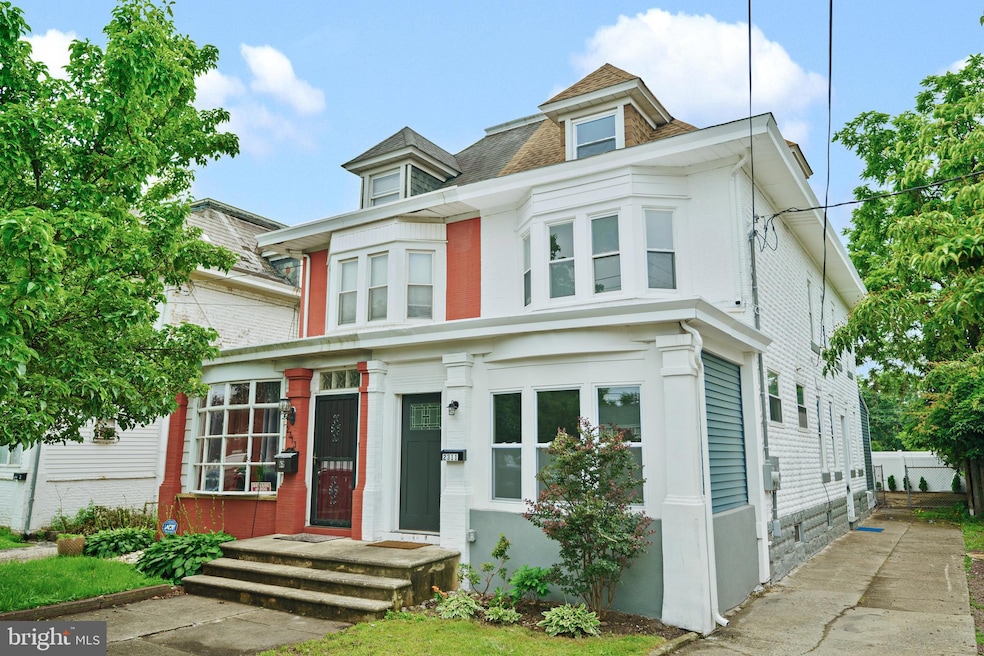
2311 S Broad St Trenton, NJ 08610
Franklin Park NeighborhoodEstimated payment $2,503/month
Highlights
- Traditional Architecture
- Stainless Steel Appliances
- Property is in excellent condition
- No HOA
- Central Heating and Cooling System
About This Home
Fully Renovated 3-Story Duplex in Hamilton, NJ – Ideal for Owner-Occupants or Investors
This fully remodeled half-duplex offers three finished stories with 4+ bedrooms and 2 full bathrooms, including a flexible layout that supports an in-law suite or separate living space—perfect for extended family or rental income.
The home features a brand new kitchen with modern cabinetry, stainless steel appliances, and updated finishes, along with two fully renovated bathrooms. The property also includes an updated electrical system and a central heating and air conditioning system for year-round comfort.
Additional features include a private driveway and low property taxes, making this a smart option for both homeowners and investors. Conveniently located near schools, shopping, public transportation, and major highways, this property is move-in ready with strong rental potential.
Townhouse Details
Home Type
- Townhome
Est. Annual Taxes
- $3,810
Year Built
- Built in 1902 | Remodeled in 2025
Lot Details
- 3,241 Sq Ft Lot
- Property is in excellent condition
Home Design
- Semi-Detached or Twin Home
- Traditional Architecture
- Brick Foundation
- Block Foundation
- Stucco
Interior Spaces
- Property has 3 Levels
- Basement Fills Entire Space Under The House
Kitchen
- Stove
- Microwave
- Dishwasher
- Stainless Steel Appliances
Bedrooms and Bathrooms
Parking
- 2 Parking Spaces
- 2 Driveway Spaces
Schools
- Hamilton West-Watson High School
Utilities
- Central Heating and Cooling System
- Natural Gas Water Heater
Community Details
- No Home Owners Association
Listing and Financial Details
- Tax Lot 00004
- Assessor Parcel Number 03-02391-00004
Map
Home Values in the Area
Average Home Value in this Area
Tax History
| Year | Tax Paid | Tax Assessment Tax Assessment Total Assessment is a certain percentage of the fair market value that is determined by local assessors to be the total taxable value of land and additions on the property. | Land | Improvement |
|---|---|---|---|---|
| 2024 | $3,871 | $117,200 | $25,200 | $92,000 |
| 2023 | $3,871 | $117,200 | $25,200 | $92,000 |
| 2022 | $3,810 | $117,200 | $25,200 | $92,000 |
| 2021 | $4,715 | $117,200 | $25,200 | $92,000 |
| 2020 | $4,293 | $117,200 | $25,200 | $92,000 |
| 2019 | $4,166 | $117,200 | $25,200 | $92,000 |
| 2018 | $4,111 | $117,200 | $25,200 | $92,000 |
| 2017 | $3,929 | $117,200 | $25,200 | $92,000 |
| 2016 | $3,107 | $114,900 | $22,900 | $92,000 |
| 2015 | $4,876 | $93,600 | $19,800 | $73,800 |
| 2014 | $4,812 | $93,600 | $19,800 | $73,800 |
Property History
| Date | Event | Price | Change | Sq Ft Price |
|---|---|---|---|---|
| 07/02/2025 07/02/25 | Price Changed | $399,000 | +2.6% | $198 / Sq Ft |
| 06/21/2025 06/21/25 | For Sale | $389,000 | +69.1% | $193 / Sq Ft |
| 03/08/2024 03/08/24 | Sold | $230,000 | -8.0% | $114 / Sq Ft |
| 02/26/2024 02/26/24 | Pending | -- | -- | -- |
| 02/02/2024 02/02/24 | For Sale | $249,900 | -- | $124 / Sq Ft |
Purchase History
| Date | Type | Sale Price | Title Company |
|---|---|---|---|
| Deed | -- | Emerald Title | |
| Deed | $230,000 | Emerald Title | |
| Deed | $188,000 | Emerald Title | |
| Executors Deed | -- | None Available | |
| Quit Claim Deed | -- | -- |
Similar Homes in Trenton, NJ
Source: Bright MLS
MLS Number: NJME2061390
APN: 03-02391-0000-00004
- 316 W Park Ave
- 2070 S Broad St
- 164 Lillian Ave
- 1961 S Broad St
- 221 Buchanan Ave
- 27 Westcott Ave
- 56 Hunter Ave
- 260 Irvington Place
- 537 Schiller Ave
- 2417 S Clinton Ave
- 429 Wilfred Ave
- 1857 S Broad St
- 6 Soloff Dr
- 323 Wilfred Ave
- 408 Berg Ave
- 238 Grand Ave
- 234 Thropp Ave
- 218 Sewell Ave
- 624 Hunt Ave
- 235 Wilfred Ave
- 175 Westcott Ave
- 175 Westcott Ave Unit 2ND FLR
- 537 Schiller Ave Unit 1r
- 147 New Cedar Ln Unit A
- 136 -138 Reeger
- 1747 W Mcgalliard Ave
- 315 Wert Ave
- 1 Bradford Ave
- 122 Estates Blvd
- 38 Stenton Ct
- 507 Grand St
- 251 Henry St
- 1614 Liberty St Unit 1ST
- 25 Marcia Dr
- 11 Sundance Dr
- 3461 S Broad St
- 23 Sundance Dr
- 166 Jersey St
- 751 Roebling Ave Unit 1
- 110 Nottinghill Ln






